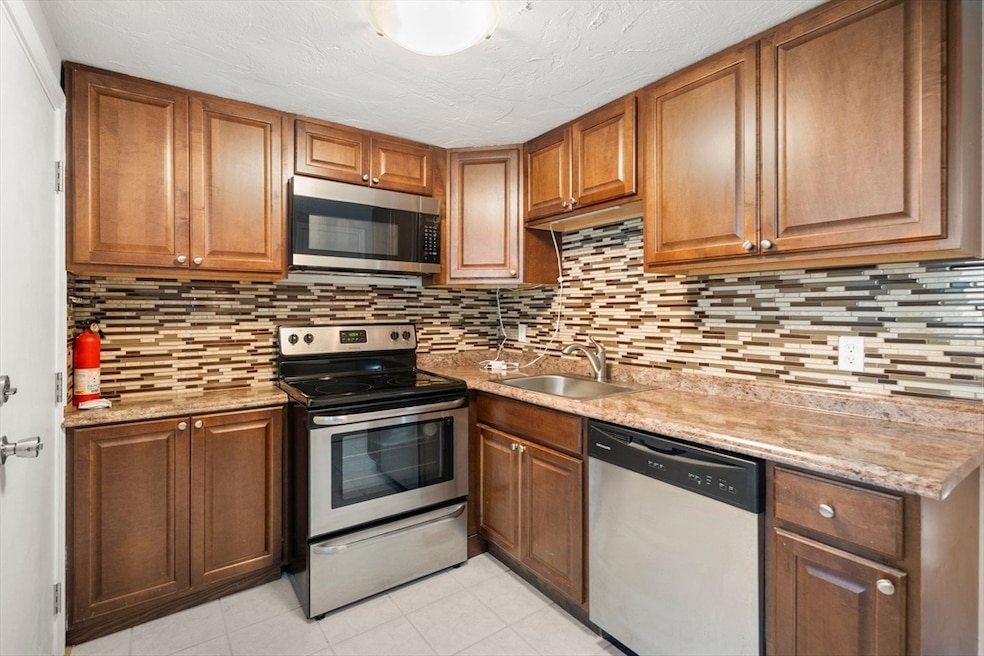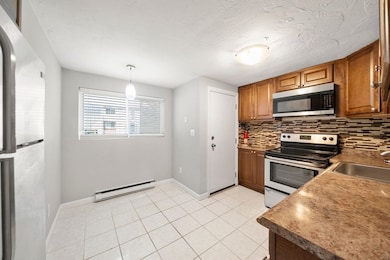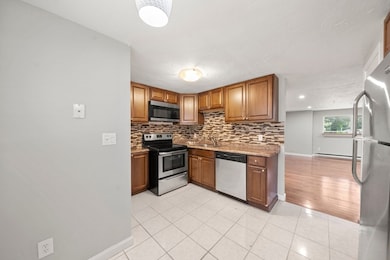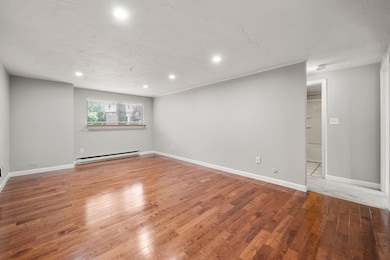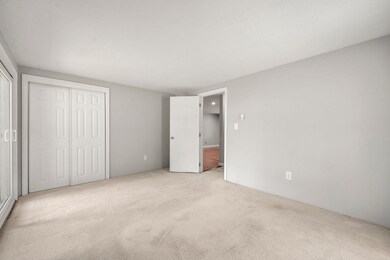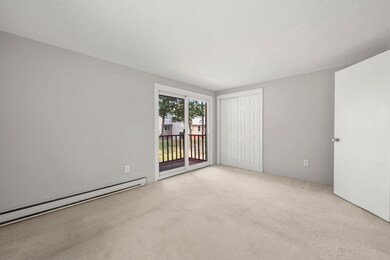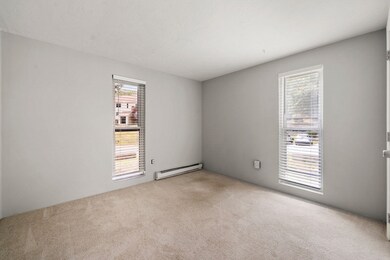9 Tideview Path Unit 10 Plymouth, MA 02360
Highlights
- 99,999 Sq Ft lot
- Porch
- Heating Available
About This Home
Move-in-ready second-floor end-unit condo in Plymouth’s Pine Hills Village community. This freshly painted unit features updated hardwood-style flooring in the living area and tile in the kitchen and bath. The kitchen offers refreshed cabinetry and stainless-steel appliances, while the bathroom includes a modern vanity, polished-nickel fixtures, and updated hardware. The bright layout provides two spacious bedrooms and plenty of natural light throughout. Professionally managed and conveniently located near major highways, shopping, and Plymouth’s beaches. Complex has a separate laundry facility. A clean, low-maintenance rental offering great value.
Condo Details
Home Type
- Condominium
Est. Annual Taxes
- $2,689
Year Built
- 1975
Parking
- 1 Car Parking Space
Home Design
- 737 Sq Ft Home
- Entry on the 2nd floor
Bedrooms and Bathrooms
- 2 Bedrooms
- 1 Full Bathroom
Outdoor Features
- Porch
Utilities
- No Cooling
- Heating Available
Listing and Financial Details
- Security Deposit $2,800
- Rent includes water, sewer, trash collection, snow removal, gardener
- Assessor Parcel Number 1128967
Community Details
Overview
- Property has a Home Owners Association
Pet Policy
- No Pets Allowed
Map
Source: MLS Property Information Network (MLS PIN)
MLS Number: 73455105
APN: PLYM-000076-000010-000009-000010
- 9 Tideview Path Unit 8
- 10 Tideview Path Unit 16
- 10 Tideview Path Unit 18
- 10 Tideview Path Unit 13
- 2 Tideview Path Unit 4
- 221 Beaver Dam Rd Unit 1
- 221 Beaver Dam Rd
- 65 Outlook E Unit 65
- 7 Thayer Ln Unit 7
- 40 Outlook Rd E Unit 40
- 14 Snapping Bow
- 21 Snapping Bow
- 0 Bogside Dr
- 38 Skipping Stone
- 18 Birmingham
- 20 Owls Nest Unit 9
- 20 Owls Nest
- 22 Owls Nest
- 22 Owls Nest Unit 10
- 27 Kestrel Heights Unit 76
- 4 Tideview Path Unit 11
- 48 Tinkers Bluff Unit 48
- 681 State Rd Unit 681 State Rd Plymouth MA
- 29 Fresh Pond Cir
- 7 Cushing Dr Unit Seaside Studio
- 6 Pasture Hill
- 3 Foxglove Dr
- 47 Drum Dr Unit 47
- 52 Beach St Unit 2-Winter
- 9 Beach St
- 187 Taylor Ave Unit 1
- 11 Charlemont Rd Unit WINTER
- 25 Highland Terrace Unit 2501
- 9 Village Green S
- 1 Avalon Way Unit FL2-ID5379A
- 1 Avalon Way Unit FL2-ID5238A
- 1 Avalon Way Unit FL1-ID5387A
- 1 Avalon Way Unit FL0-ID2544A
- 1 Avalon Way Unit FL2-ID5367A
- 1 Avalon Way Unit FL1-ID5590A
