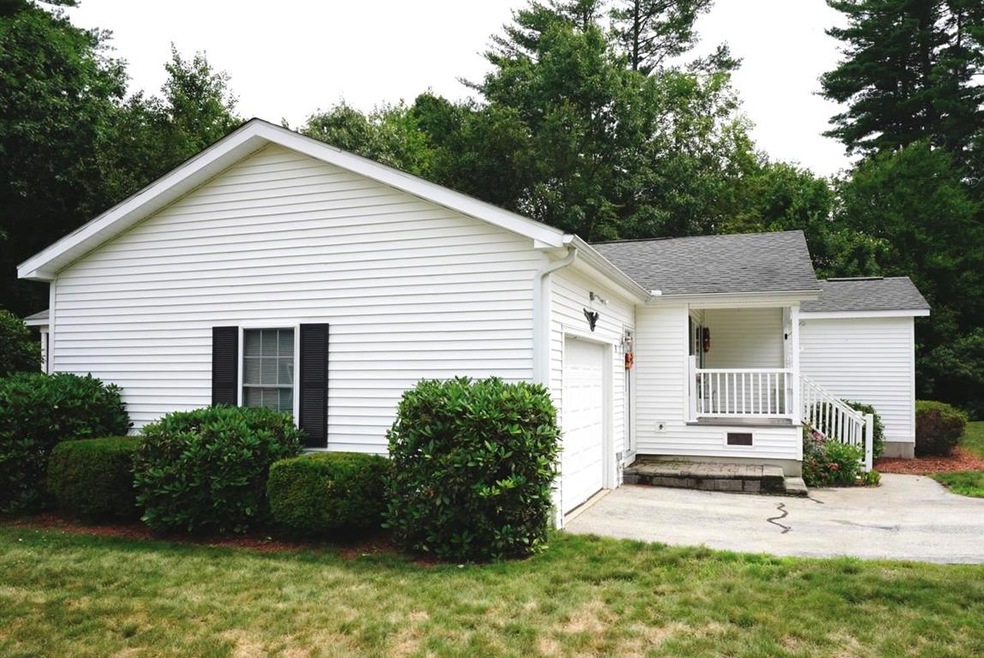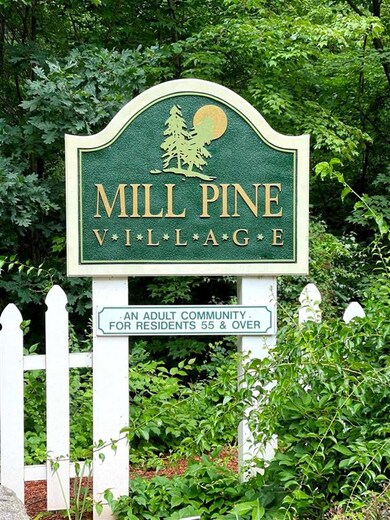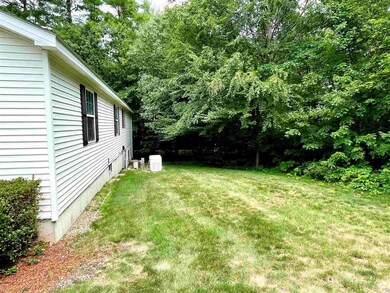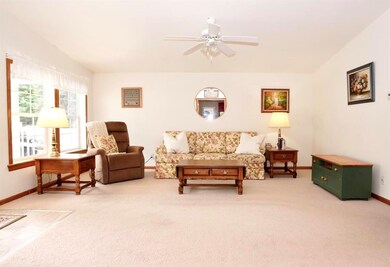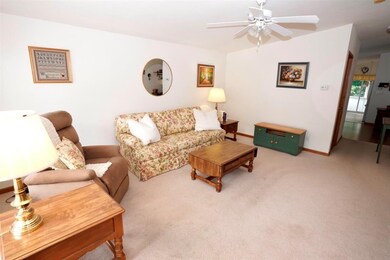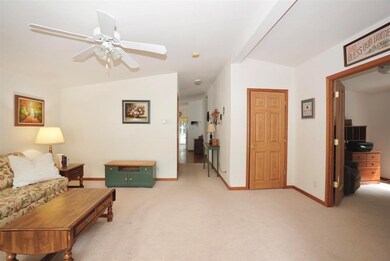
9 Timber Trail Rd Sandown, NH 03873
Estimated Value: $379,000 - $400,000
Highlights
- Cathedral Ceiling
- 1 Car Direct Access Garage
- Woodwork
- Screened Porch
- Skylights
- Walk-In Closet
About This Home
As of August 2021Incredibly well maintained home in Mill Pine Village, Sandown NH. This wonderful 55+ community rarely has homes for sale. The neighborhood features maintenance free living in a beautiful setting. Sidewalks provide the perfect place to walk and meet your neighbors. The home itself is a single level ranch-style home that is move in ready. Featuring a large, open living room with cathederal ceilings, guest room, laundry room, large master en-suite with walk in closet, den with beautiful french doors and a large open kitchen and dining area with sky lights. The inviting covered front porch features maintenance free composite decking and offers a nice place to gather outside. The screened back porch is more secluded and offers privacy. This home features an oversized single car garage and a very large unfinished walk out basement with interior stair access and tall ceilings. Currently used for wood working and storage, but bring your imagination and make this huge space something special. Home is ready for you to move in and make it your own. Showings begin Saturday, July 10th, 2021. Jenny Davis, Realtor Keller Williams Realty Metropolitan 603-854-3304 jenny.davis@kw.com
Last Agent to Sell the Property
Keller Williams Realty-Metropolitan Listed on: 07/08/2021

Property Details
Home Type
- Mobile/Manufactured
Est. Annual Taxes
- $5,346
Year Built
- Built in 2002
Lot Details
- 0.95 Acre Lot
- Lot Sloped Up
HOA Fees
- $419 Monthly HOA Fees
Parking
- 1 Car Direct Access Garage
- Automatic Garage Door Opener
- Driveway
Home Design
- Poured Concrete
- Architectural Shingle Roof
- Vinyl Siding
- Modular or Manufactured Materials
Interior Spaces
- 1-Story Property
- Woodwork
- Cathedral Ceiling
- Ceiling Fan
- Skylights
- Blinds
- Drapes & Rods
- Combination Kitchen and Dining Room
- Screened Porch
- Fire and Smoke Detector
Kitchen
- Electric Range
- Microwave
- Dishwasher
Flooring
- Carpet
- Laminate
- Vinyl
Bedrooms and Bathrooms
- 2 Bedrooms
- En-Suite Primary Bedroom
- Walk-In Closet
- Walk-in Shower
Laundry
- Laundry on main level
- Dryer
- Washer
Unfinished Basement
- Walk-Out Basement
- Basement Fills Entire Space Under The House
- Connecting Stairway
- Interior and Exterior Basement Entry
- Natural lighting in basement
Accessible Home Design
- Doors are 32 inches wide or more
- Hard or Low Nap Flooring
- Low Pile Carpeting
- Standby Generator
Utilities
- Air Conditioning
- Forced Air Heating System
- Heating System Uses Gas
- 100 Amp Service
- Propane
- Electric Water Heater
- High Speed Internet
- Phone Available
- Cable TV Available
Community Details
- Association fees include landscaping, plowing, sewer, trash, water, hoa fee, special assessments, taxes
- Mill Pine Village Subdivision
Listing and Financial Details
- Legal Lot and Block 1-47 / 4
Similar Homes in the area
Home Values in the Area
Average Home Value in this Area
Property History
| Date | Event | Price | Change | Sq Ft Price |
|---|---|---|---|---|
| 08/13/2021 08/13/21 | Sold | $285,000 | +11.8% | $198 / Sq Ft |
| 07/12/2021 07/12/21 | Pending | -- | -- | -- |
| 07/08/2021 07/08/21 | For Sale | $255,000 | -- | $177 / Sq Ft |
Tax History Compared to Growth
Tax History
| Year | Tax Paid | Tax Assessment Tax Assessment Total Assessment is a certain percentage of the fair market value that is determined by local assessors to be the total taxable value of land and additions on the property. | Land | Improvement |
|---|---|---|---|---|
| 2024 | $5,346 | $301,700 | $0 | $301,700 |
| 2023 | $6,306 | $301,700 | $0 | $301,700 |
| 2022 | $5,087 | $179,300 | $0 | $179,300 |
| 2021 | $5,196 | $179,300 | $0 | $179,300 |
| 2020 | $752 | $179,300 | $0 | $179,300 |
| 2019 | $4,834 | $179,300 | $0 | $179,300 |
| 2018 | $4,759 | $179,300 | $0 | $179,300 |
| 2017 | $4,306 | $139,900 | $0 | $139,900 |
| 2016 | $4,584 | $157,200 | $0 | $157,200 |
| 2015 | $4,188 | $157,200 | $0 | $157,200 |
| 2014 | $4,337 | $157,200 | $0 | $157,200 |
| 2013 | $4,994 | $184,400 | $0 | $184,400 |
Agents Affiliated with this Home
-
Jenny Davis

Seller's Agent in 2021
Jenny Davis
Keller Williams Realty-Metropolitan
(603) 854-3304
1 in this area
49 Total Sales
-
Kevin Higham

Buyer's Agent in 2021
Kevin Higham
Sue Padden Real Estate LLC
(617) 824-0072
9 in this area
112 Total Sales
Map
Source: PrimeMLS
MLS Number: 4871280
APN: SDWN-000023-000004-000001-000047
- 10 Loggers Ln
- 48 Waterford Dr
- 2 Treaty Ct
- 12 Compromise Ln
- 57 Compromise Ln
- 217 North Rd
- 37 Reed Rd
- 35 Reed Rd
- 412 Main St
- 275 Fremont Rd
- 15 Church Rd
- 41 Allen St
- 51 Driftwood Cir Unit 19
- 53 Driftwood Cir Unit 20
- 55 Driftwood Cir Unit 21
- 39 Nathaniel Brown Dr
- Lot 7-0 Sanborn Meadow Unit 7-0
- Lot 7-3 Sanborn Meadow Unit 7-3
- 17 Brightstone Way Unit 15
- 23 Brightstone Way Unit 18
- 26 Mill Pine Rd
- 30 Mill Pine Rd
- 29 Mill Pine Rd
- 23 Mill Pine Rd
- 21 Mill Pine Rd
- 9 Mill Pine Rd
- 3 Timber Trail Rd
- 7 Timber Trail Rd
- 9 Timber Trail Rd
- 11 Timber Trail Rd
- 15 Timber Trail Rd
- 7 Loggers Ln
- 26 Timber Trail Rd
- 2 Sawmill Ridge
- 4 Sawmill Ridge
- 24 Loggers Ln
- 8 Loggers Ln
- 4 Loggers Ln
- 9 Sawmill Ridge
- 6 Loggers Ln
