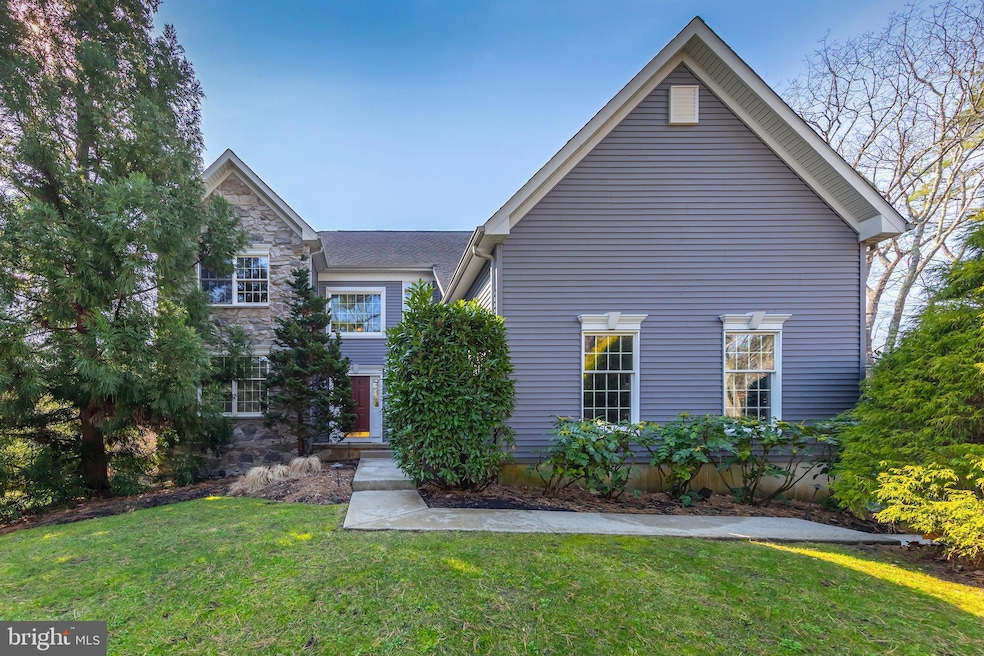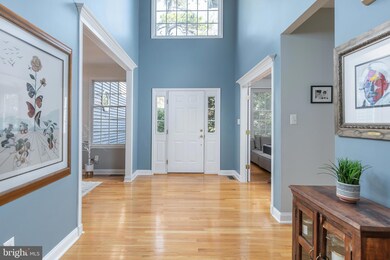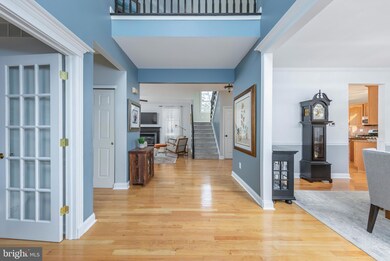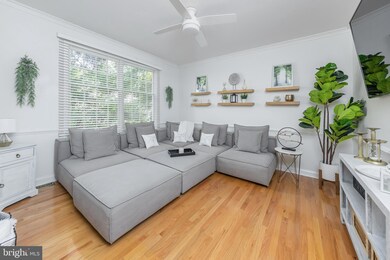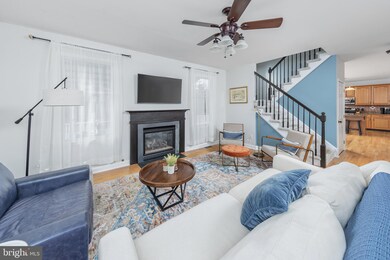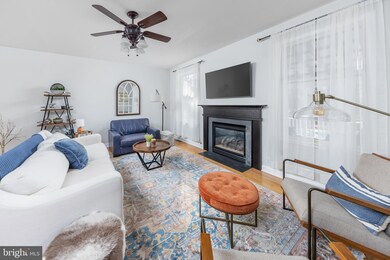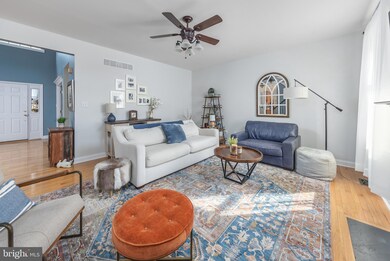
9 Tomahawk Trail Medford, NJ 08055
Medford Lakes NeighborhoodHighlights
- In Ground Pool
- 1.03 Acre Lot
- Wood Flooring
- Haines Memorial 6th Grade Center Rated A-
- Traditional Architecture
- Upgraded Countertops
About This Home
As of July 2024Beautiful corner lot in Medford Pines with loads of landscaping built by Schaffer Homes with 4 bedrooms, 2.5 baths, full basement, hardwood floors, 9 ft. Ceilings on the first floor, 2 car side garage, back yard with a huge outdoor deck overlooking the in-ground pool with 2 yr old heater. This lovely home has access to Lake Saipe, and it is easy for kids to ride bikes and get around. In addition, it has an electric car charging station and a built-in basketball hoop with a three-point line. This home has a 2-story foyer with lots of natural sunlight with hardwood floors that greet you as you enter the home. Living room with hardwood floors, custom blinds, ceiling fan, double doors lead you into this room, chair rail molding and custom shelves. The dining room has hardwood floors, chair rail molding and crown molding, a very spacious and large room. Family room with hardwood floors, overlooking the huge deck and backyard and in-ground pool area. Ceiling fan and custom window treatments with a gas fireplace with a wood mantle. Large kitchen with eat-in area, breakfast bar, maple cabinets, granite countertops, tile backsplash, stainless steel appliances, gas stove, pantry and large sliding glass door to the outside deck. In addition the kitchen has 2 light fixtures, recess lighting, hardwood floors and tons of natural light. Powder room on first floor with pedestal sink, hardwood floors, custom mirror, and flower buckets, custom blind and custom painted wall. Laundry room with hardwood floor, washer and dryer, shelving, coat closet and access to garage Large Primary bedroom with ceiling fan, w/w carpet, custom painting and custom blinds. Primary bath has large tile on the floors, shower and surrounding the soaking tub. Double vanity with 2 sinks with custom light fixtures and custom faucets. 2nd Bedroom Large corner room with w/w carpet, ceiling fan, and custom blinds. 3rd Bedroom wall to wall carpet, large double window with custom wood blinds, and a ceiling fan. 4th Bedroom Wall to Wall carpet, ceiling fan and custom blinds. Hall Bath has a large double vanity with granite countertops tops, double mirror, light fixture, custom window treatments, & tile shower/tub combo. The backyard is a great addition to this home. Plenty of room for the pool surrounded by brick pavers, fenced yard, storage shed for pool. Play fort for kids.
Last Agent to Sell the Property
BHHS Fox & Roach-Cherry Hill License #RS287830 Listed on: 03/21/2024

Home Details
Home Type
- Single Family
Est. Annual Taxes
- $13,422
Year Built
- Built in 2001
Lot Details
- 1.03 Acre Lot
- Sprinkler System
- Property is zoned RGD1
HOA Fees
- $55 Monthly HOA Fees
Parking
- 2 Car Attached Garage
- Side Facing Garage
- Garage Door Opener
Home Design
- Traditional Architecture
- Block Foundation
- Frame Construction
Interior Spaces
- 2,780 Sq Ft Home
- Property has 2 Levels
- Crown Molding
- Ceiling Fan
- Recessed Lighting
- Gas Fireplace
- Window Treatments
- Entrance Foyer
- Family Room
- Dining Room
- Den
- Unfinished Basement
Kitchen
- Eat-In Kitchen
- Oven
- Built-In Range
- Built-In Microwave
- Dishwasher
- Stainless Steel Appliances
- Upgraded Countertops
Flooring
- Wood
- Carpet
Bedrooms and Bathrooms
- 4 Bedrooms
- En-Suite Primary Bedroom
- Walk-In Closet
Laundry
- Laundry on main level
- Dryer
- Front Loading Washer
Pool
- In Ground Pool
- Fence Around Pool
Schools
- Chairville Elementary School
- Medford Township Memorial Middle School
- Shawnee High School
Utilities
- Central Heating and Cooling System
- Natural Gas Water Heater
Community Details
- Medford Pines Subdivision
Listing and Financial Details
- Tax Lot 00001 01
- Assessor Parcel Number 20-05007-00001 01
Ownership History
Purchase Details
Home Financials for this Owner
Home Financials are based on the most recent Mortgage that was taken out on this home.Purchase Details
Home Financials for this Owner
Home Financials are based on the most recent Mortgage that was taken out on this home.Purchase Details
Home Financials for this Owner
Home Financials are based on the most recent Mortgage that was taken out on this home.Purchase Details
Home Financials for this Owner
Home Financials are based on the most recent Mortgage that was taken out on this home.Purchase Details
Home Financials for this Owner
Home Financials are based on the most recent Mortgage that was taken out on this home.Similar Homes in Medford, NJ
Home Values in the Area
Average Home Value in this Area
Purchase History
| Date | Type | Sale Price | Title Company |
|---|---|---|---|
| Deed | $840,000 | Surety Title | |
| Bargain Sale Deed | $571,125 | Commonwealth Land Title Insu | |
| Bargain Sale Deed | $625,000 | Infinity Title Agency Inc | |
| Bargain Sale Deed | $425,000 | Congress Title Corp | |
| Deed | $304,500 | Congress Title Corp |
Mortgage History
| Date | Status | Loan Amount | Loan Type |
|---|---|---|---|
| Previous Owner | $488,400 | Unknown | |
| Previous Owner | $77,000 | Credit Line Revolving | |
| Previous Owner | $100,000 | Credit Line Revolving | |
| Previous Owner | $250,000 | Purchase Money Mortgage | |
| Previous Owner | $317,000 | Unknown | |
| Previous Owner | $320,000 | Purchase Money Mortgage | |
| Previous Owner | $60,000 | Credit Line Revolving | |
| Previous Owner | $175,000 | No Value Available |
Property History
| Date | Event | Price | Change | Sq Ft Price |
|---|---|---|---|---|
| 07/15/2024 07/15/24 | Sold | $840,000 | +2.5% | $302 / Sq Ft |
| 03/25/2024 03/25/24 | Pending | -- | -- | -- |
| 03/21/2024 03/21/24 | For Sale | $819,900 | -- | $295 / Sq Ft |
Tax History Compared to Growth
Tax History
| Year | Tax Paid | Tax Assessment Tax Assessment Total Assessment is a certain percentage of the fair market value that is determined by local assessors to be the total taxable value of land and additions on the property. | Land | Improvement |
|---|---|---|---|---|
| 2024 | $13,703 | $413,000 | $94,600 | $318,400 |
| 2023 | $13,703 | $413,000 | $94,600 | $318,400 |
| 2022 | $13,423 | $413,000 | $94,600 | $318,400 |
| 2021 | $13,348 | $413,000 | $94,600 | $318,400 |
| 2020 | $13,266 | $413,000 | $94,600 | $318,400 |
| 2019 | $13,088 | $413,000 | $94,600 | $318,400 |
| 2018 | $12,816 | $410,100 | $94,600 | $315,500 |
| 2017 | $12,725 | $410,100 | $94,600 | $315,500 |
| 2016 | $12,680 | $410,100 | $94,600 | $315,500 |
| 2015 | $13,305 | $436,800 | $104,600 | $332,200 |
| 2014 | $12,899 | $436,800 | $104,600 | $332,200 |
Agents Affiliated with this Home
-
Anne Koons

Seller's Agent in 2024
Anne Koons
BHHS Fox & Roach
(856) 261-5111
1 in this area
68 Total Sales
-
Valerie Bertsch

Buyer's Agent in 2024
Valerie Bertsch
Compass New Jersey, LLC - Moorestown
37 in this area
212 Total Sales
Map
Source: Bright MLS
MLS Number: NJBL2060814
APN: 20-05007-0000-00001-01
- 26 Big Look Trail
- 5 Big Look Trail
- 173 Stokes Rd
- 138 Stokes Rd
- 133 Stokes Rd
- 56 Decotah Trail
- 27 Shinnecock Trail
- 183 Nahma Trail
- 23 Lenape Trail
- 286 Chippewa Trail
- 37 Osage Trail
- 110 Nantucket Trail
- 1322 Stokes Rd
- 143 Atsion Rd
- 18 Tomahawk Ct
- 0 Tuckerton and Atsion Rd
- 449 Tabernacle Rd
- 22 Cochise Cir
- 1348 Stokes Rd
- 9 Rams Gate Ct
