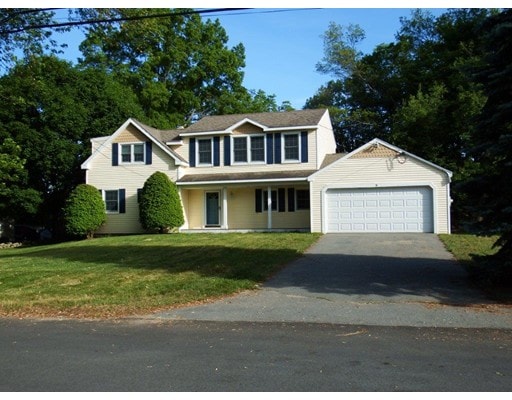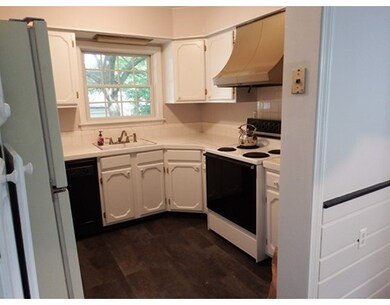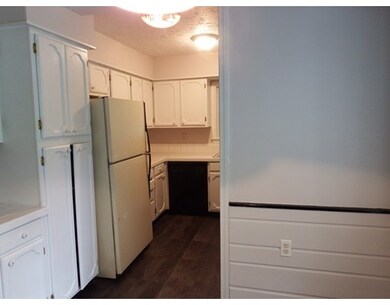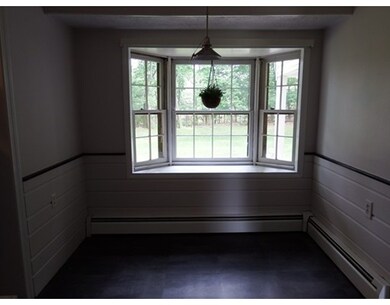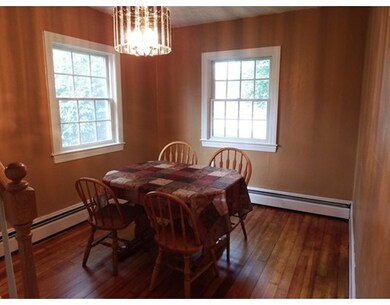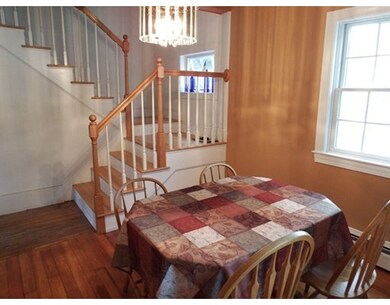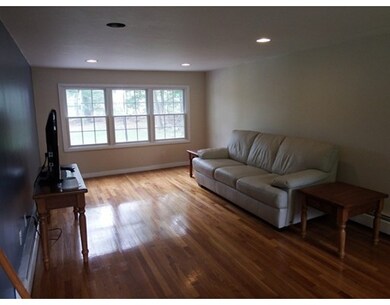
9 Topping Rd Andover, MA 01810
Shawsheen Heights NeighborhoodAbout This Home
As of November 2024Fantastic Opportunity to own in Andover. Features include large foyer area with 1st floor eat in kitchen, Dining rm, Front to back living rm and 1/2 bath. 2nd level offers 4 bedrooms, master with walk-in closet and full bath. Large fenced yard, oversized 2 car garage. Updates include new Riello burner (2013) 2nd floor addition and roof (2004).
Home Details
Home Type
Single Family
Est. Annual Taxes
$6,844
Year Built
1923
Lot Details
0
Listing Details
- Lot Description: Paved Drive, Fenced/Enclosed
- Other Agent: 2.00
- Special Features: None
- Property Sub Type: Detached
- Year Built: 1923
Interior Features
- Has Basement: Yes
- Number of Rooms: 8
- Flooring: Tile, Wall to Wall Carpet, Hardwood
- Basement: Partial, Interior Access, Radon Remediation System, Concrete Floor, Unfinished Basement
- Bedroom 2: Second Floor, 12X15
- Bedroom 3: Second Floor, 09X14
- Bedroom 4: Second Floor, 09X08
- Bathroom #1: First Floor
- Bathroom #2: Second Floor
- Kitchen: First Floor, 08X16
- Living Room: First Floor, 12X21
- Master Bedroom: Second Floor, 12X15
- Master Bedroom Description: Ceiling Fan(s), Closet - Walk-in, Flooring - Wall to Wall Carpet
- Dining Room: First Floor, 09X10
Exterior Features
- Roof: Asphalt/Fiberglass Shingles
- Construction: Frame
- Exterior: Vinyl
- Exterior Features: Fenced Yard
- Foundation: Poured Concrete
Garage/Parking
- Garage Parking: Attached
- Garage Spaces: 2
- Parking: Off-Street
- Parking Spaces: 6
Utilities
- Cooling: None
- Heating: Hot Water Baseboard, Oil
- Heat Zones: 4
- Hot Water: Tank
- Utility Connections: for Electric Range
Condo/Co-op/Association
- HOA: No
Lot Info
- Assessor Parcel Number: M:00051 B:00128 L:00000
Ownership History
Purchase Details
Home Financials for this Owner
Home Financials are based on the most recent Mortgage that was taken out on this home.Purchase Details
Purchase Details
Purchase Details
Purchase Details
Similar Home in the area
Home Values in the Area
Average Home Value in this Area
Purchase History
| Date | Type | Sale Price | Title Company |
|---|---|---|---|
| Quit Claim Deed | -- | None Available | |
| Quit Claim Deed | -- | None Available | |
| Quit Claim Deed | -- | -- | |
| Land Court Massachusetts | -- | -- | |
| Deed | -- | -- | |
| Deed | $170,000 | -- | |
| Land Court Massachusetts | $170,000 | -- | |
| Deed | $134,000 | -- | |
| Leasehold Conv With Agreement Of Sale Fee Purchase Hawaii | $134,000 | -- | |
| Quit Claim Deed | -- | -- | |
| Deed | -- | -- | |
| Land Court Massachusetts | $170,000 | -- | |
| Deed | $134,000 | -- |
Mortgage History
| Date | Status | Loan Amount | Loan Type |
|---|---|---|---|
| Open | $589,132 | FHA | |
| Closed | $589,132 | FHA | |
| Closed | $30,000 | Second Mortgage Made To Cover Down Payment | |
| Previous Owner | $346,500 | Stand Alone Refi Refinance Of Original Loan | |
| Previous Owner | $343,000 | Stand Alone Refi Refinance Of Original Loan | |
| Previous Owner | $354,362 | FHA | |
| Previous Owner | $357,525 | VA |
Property History
| Date | Event | Price | Change | Sq Ft Price |
|---|---|---|---|---|
| 11/08/2024 11/08/24 | Sold | $600,000 | 0.0% | $361 / Sq Ft |
| 09/05/2024 09/05/24 | Pending | -- | -- | -- |
| 08/28/2024 08/28/24 | Price Changed | $599,900 | -0.8% | $361 / Sq Ft |
| 07/24/2024 07/24/24 | For Sale | $604,900 | +67.6% | $364 / Sq Ft |
| 01/18/2017 01/18/17 | Sold | $360,900 | +1.7% | $217 / Sq Ft |
| 09/26/2016 09/26/16 | Pending | -- | -- | -- |
| 08/10/2016 08/10/16 | For Sale | $354,900 | +1.4% | $214 / Sq Ft |
| 08/28/2015 08/28/15 | Sold | $350,000 | 0.0% | $211 / Sq Ft |
| 07/06/2015 07/06/15 | Off Market | $350,000 | -- | -- |
| 06/24/2015 06/24/15 | For Sale | $349,900 | -- | $211 / Sq Ft |
Tax History Compared to Growth
Tax History
| Year | Tax Paid | Tax Assessment Tax Assessment Total Assessment is a certain percentage of the fair market value that is determined by local assessors to be the total taxable value of land and additions on the property. | Land | Improvement |
|---|---|---|---|---|
| 2024 | $6,844 | $531,400 | $251,300 | $280,100 |
| 2023 | $6,538 | $478,600 | $226,300 | $252,300 |
| 2022 | $6,234 | $427,000 | $196,700 | $230,300 |
| 2021 | $5,963 | $390,000 | $178,900 | $211,100 |
| 2020 | $5,407 | $360,200 | $174,400 | $185,800 |
| 2019 | $5,346 | $350,100 | $169,200 | $180,900 |
| 2018 | $5,139 | $328,600 | $162,600 | $166,000 |
| 2017 | $4,918 | $324,000 | $159,400 | $164,600 |
| 2016 | $4,802 | $324,000 | $159,400 | $164,600 |
| 2015 | $4,614 | $308,200 | $153,200 | $155,000 |
Agents Affiliated with this Home
-

Seller's Agent in 2024
Juliette Bergeron
RE/MAX
(978) 257-5415
2 in this area
70 Total Sales
-

Buyer's Agent in 2024
Maghda Amrani
Coldwell Banker Realty - Haverhill
(978) 248-8081
1 in this area
35 Total Sales
-

Seller's Agent in 2017
Sam McLennan
Century 21 McLennan & Company
(774) 262-9178
63 Total Sales
-
J
Buyer's Agent in 2017
Jill & Co Realty Group
RE/MAX
-

Seller's Agent in 2015
Mark & Karren Shaughnessy
J. Mulkerin Realty
(781) 820-6511
12 Total Sales
-

Buyer's Agent in 2015
Dora Aja
The Realty Store
(857) 251-0892
19 Total Sales
Map
Source: MLS Property Information Network (MLS PIN)
MLS Number: 71862838
APN: ANDO-000051-000128
- 3 Topping Rd
- 109 Sylvester St
- 11 Scotland Dr
- 59 William St
- 10 Stevens St
- 2 Cyr Dr
- 6 Windsor St
- 4 Mount Vernon St
- 4 Noel Rd
- 4 Trumpeters Ln
- 31 Davis St
- 24 Inman St Unit 32
- 24 Inman St Unit 35
- 24 Inman St Unit 23
- 25 Beaconsfield St
- 13 Clubview Dr Unit 13
- 25 Clubview Dr Unit 25
- 12 Beresford St
- 33 Durso Ave
- 11 Beaconsfield St
