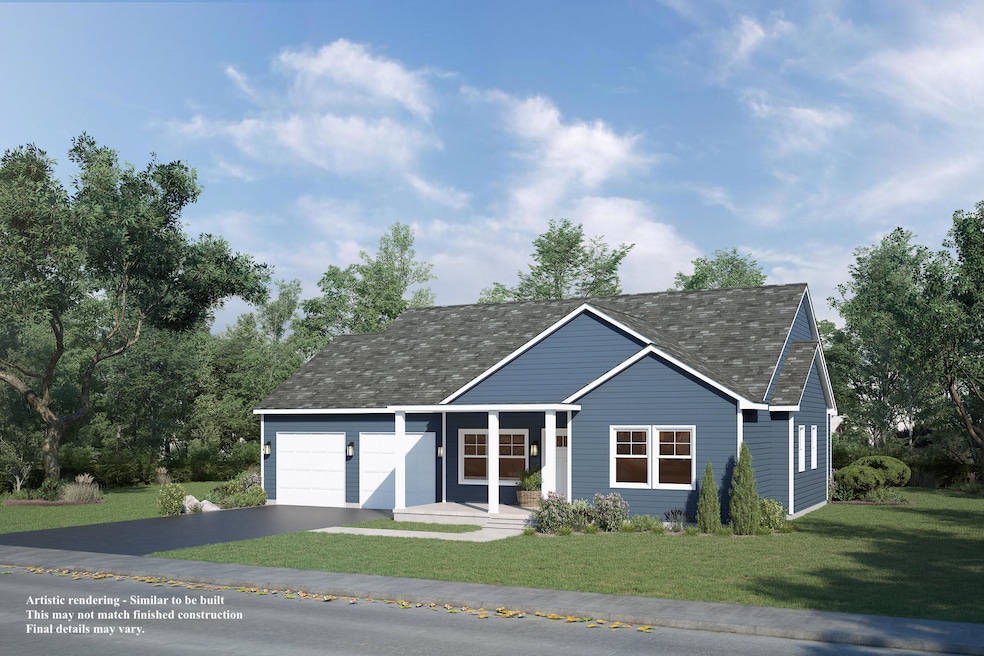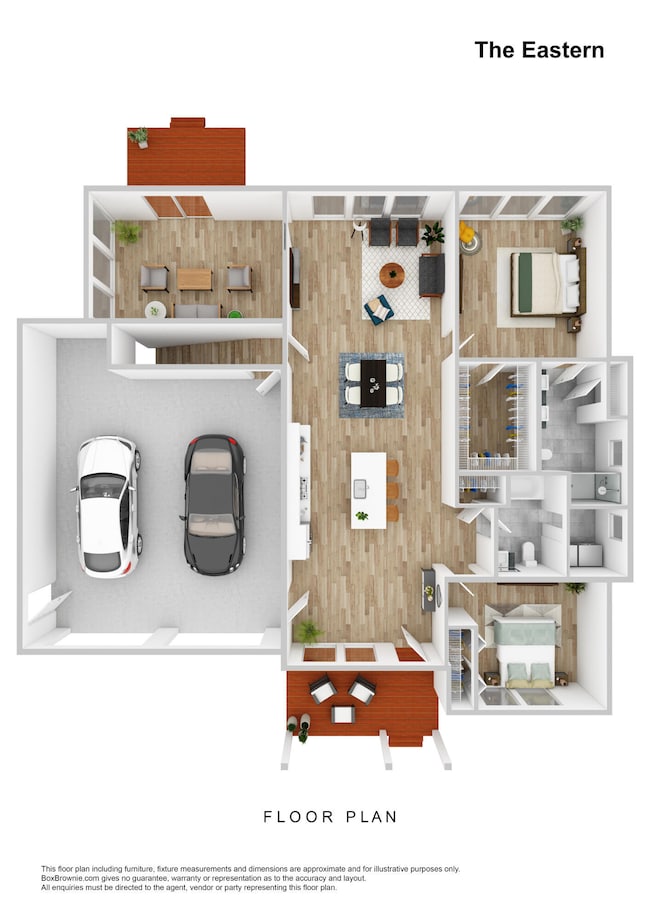9 Trestle Way Scarborough, ME 04074
Estimated payment $4,705/month
Highlights
- Public Beach
- Ranch Style House
- Cul-De-Sac
- Scarborough High School Rated A-
- Sun or Florida Room
- 5-minute walk to Black Point Community Park
About This Home
Welcome to Scarborough's newest development, perfectly situated in one of the most beautiful and convenient areas of town! Just minutes from Higgins Beach, Scarborough Beach, and Ferry Beach — as well as the Eastern Trail, Nonesuch River, schools, shopping, dining, and all the incredible amenities in Scarborough. This stunning brand-new home, built by the renowned Risbara Bros. Construction. The Eastern features an inviting open single level floor plan, a spacious two-car garage, generous bedrooms, a versatile sun room and potential for future expansion in the basement. Create culinary masterpieces in the gorgeous kitchen, host unforgettable gatherings in the open living spaces, or settle in for cozy movie nights in the sun room. Designed with entertaining and everyday comfort in mind, this home offers the perfect balance of style and functionality. And the best part? There's still time to choose your finishes and make it truly yours!
Home Details
Home Type
- Single Family
Est. Annual Taxes
- $5,417
Year Built
- Built in 2005
Lot Details
- 9,583 Sq Ft Lot
- Public Beach
- Cul-De-Sac
- Landscaped
- Level Lot
- Property is zoned 16
HOA Fees
- $42 Monthly HOA Fees
Parking
- 2 Car Attached Garage
- Automatic Garage Door Opener
- Driveway
Home Design
- Home to be built
- Ranch Style House
- Wood Frame Construction
- Shingle Roof
- Vinyl Siding
Interior Spaces
- 1,614 Sq Ft Home
- Living Room
- Sun or Florida Room
Flooring
- Tile
- Luxury Vinyl Tile
Bedrooms and Bathrooms
- 3 Bedrooms
- En-Suite Primary Bedroom
- Walk-In Closet
- 2 Full Bathrooms
- Dual Vanity Sinks in Primary Bathroom
Laundry
- Laundry Room
- Laundry on main level
Unfinished Basement
- Basement Fills Entire Space Under The House
- Interior Basement Entry
Utilities
- Forced Air Heating and Cooling System
- Heating System Uses Propane
- Water Heated On Demand
Community Details
- Community Storage Space
Listing and Financial Details
- Tax Lot 6
- Assessor Parcel Number 9TrestleWayScarborough04074
Map
Home Values in the Area
Average Home Value in this Area
Property History
| Date | Event | Price | List to Sale | Price per Sq Ft |
|---|---|---|---|---|
| 11/12/2025 11/12/25 | For Sale | $799,000 | -- | $495 / Sq Ft |
Source: Maine Listings
MLS Number: 1643387
- 10 Highland Ave
- Lot 5 Trestle Way
- 5 Highland Ave
- 1 Coralburst Ln
- 1 Teal Point Dr Unit 1
- 1 Stratton Rd Unit 1
- 30 Stratton Rd Unit 30
- 24 Bayberry Ln
- 21 Stratton Rd
- 11 Vista Dr
- 5 Traditional St
- 119 Fogg Rd
- 12 Inspiration Dr
- 228 Deerwood St
- 245 Deerwood St
- 9 Evergreen Farms Rd
- 11 Phillip St
- 190 Pleasant Hill Rd
- 11 Second Ave
- 15 Juneberry Ln
- 67 Coach Lantern Ln W
- 105 Foxcroft Dr
- 7-29 Camden St
- 259 Pleasant Hill Rd
- 5 Woodgate Rd
- 3 Carriage Walk Ln
- 28 Pacer Way Unit 310
- 28 Hackamore Ave
- 29 Hackamore Ave
- 231 Scarborough Downs Rd
- 171 Scarborough Downs Rd
- 96 Spurwink Rd
- 225 Innovation Way
- 100 Gateway Blvd
- 41 Jones Creek Dr
- 47 King St Unit 2
- 65 Pine Point Rd
- 65 Pine Point Rd Unit 11
- 2 Carrier Wood Rd
- 35 Mussey Rd



