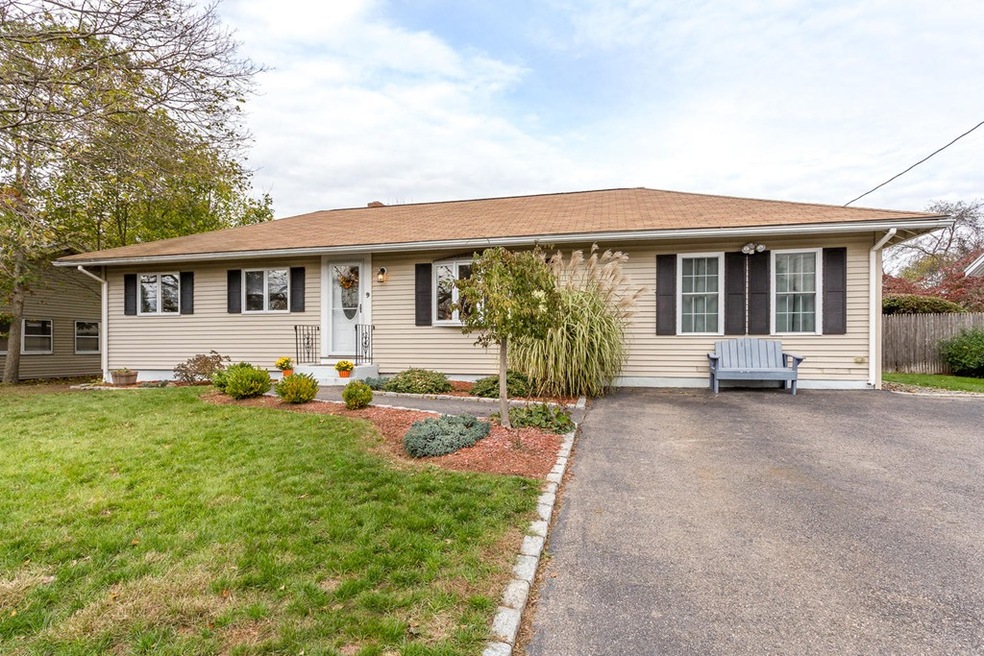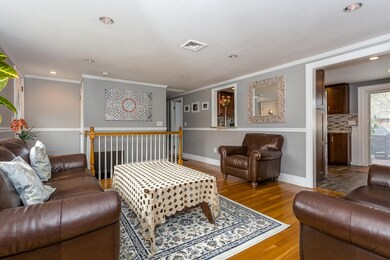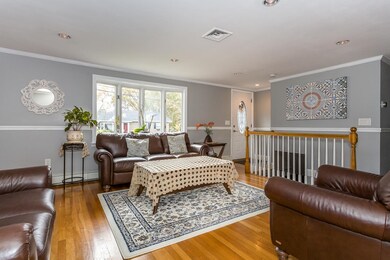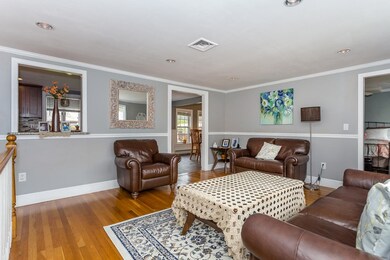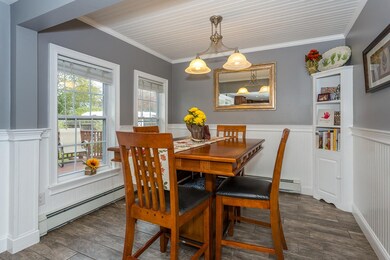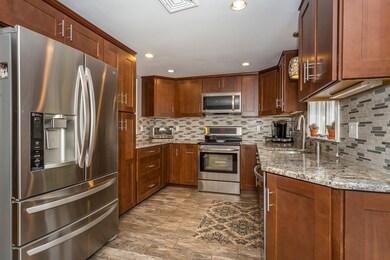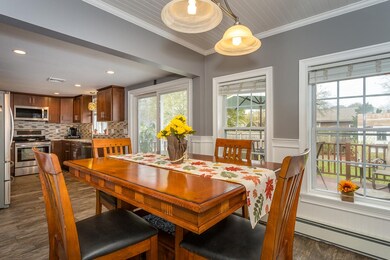
9 Trudy Terrace Canton, MA 02021
Estimated Value: $617,776 - $727,000
Highlights
- Deck
- Engineered Wood Flooring
- Storage Shed
- Canton High School Rated A
- Central Heating and Cooling System
About This Home
As of June 2018Updated ranch in neighborhood with lots of space; hardwood flrs, master bedroom/w bath; 3 bedrooms, updated kitchen with granite and sliding door to rear deck and yard; updated baths, finished lower level, bonus finished room and separate utility laundry area. This home boasts it all and ready for you! Newer windows, young roof, come see this home and fall in love! Simply lovely! Recessed lighting and soooo much more. Open house Saturday 4/28 from 1:30-3 and Sunday 4/29 from 12-2. Don't miss this one!
Last Agent to Sell the Property
William Raveis R.E. & Home Services Listed on: 04/25/2018

Home Details
Home Type
- Single Family
Est. Annual Taxes
- $5,532
Year Built
- Built in 1953
Lot Details
- Year Round Access
Kitchen
- Range
- Dishwasher
- Disposal
Flooring
- Engineered Wood
- Wall to Wall Carpet
Outdoor Features
- Deck
- Storage Shed
Utilities
- Central Heating and Cooling System
- Heating System Uses Oil
- Oil Water Heater
Additional Features
- Basement
Ownership History
Purchase Details
Home Financials for this Owner
Home Financials are based on the most recent Mortgage that was taken out on this home.Purchase Details
Home Financials for this Owner
Home Financials are based on the most recent Mortgage that was taken out on this home.Purchase Details
Home Financials for this Owner
Home Financials are based on the most recent Mortgage that was taken out on this home.Purchase Details
Home Financials for this Owner
Home Financials are based on the most recent Mortgage that was taken out on this home.Purchase Details
Home Financials for this Owner
Home Financials are based on the most recent Mortgage that was taken out on this home.Similar Homes in Canton, MA
Home Values in the Area
Average Home Value in this Area
Purchase History
| Date | Buyer | Sale Price | Title Company |
|---|---|---|---|
| Charland Christopher L | $531,000 | -- | |
| Crowe Courtney | -- | -- | |
| Gleason Courtney | $390,000 | -- | |
| Dore Gerard T | $222,000 | -- | |
| Leahy Paul T | $155,000 | -- |
Mortgage History
| Date | Status | Borrower | Loan Amount |
|---|---|---|---|
| Open | Charland Christopher L | $418,000 | |
| Closed | Charland Christopher L | $424,800 | |
| Previous Owner | Gleason Courtney | $276,000 | |
| Previous Owner | Gleason Courtney | $289,600 | |
| Previous Owner | Murphy Paul C | $305,000 | |
| Previous Owner | Gleason Courtney | $312,000 | |
| Previous Owner | Gleason Courtney | $312,000 | |
| Previous Owner | Gleason Courtney | $36,000 | |
| Previous Owner | Dore Gerard T | $205,000 | |
| Previous Owner | Murphy Paul C | $177,600 | |
| Previous Owner | Murphy Paul C | $147,250 |
Property History
| Date | Event | Price | Change | Sq Ft Price |
|---|---|---|---|---|
| 06/15/2018 06/15/18 | Sold | $531,000 | +6.6% | $410 / Sq Ft |
| 05/01/2018 05/01/18 | Pending | -- | -- | -- |
| 04/25/2018 04/25/18 | For Sale | $498,000 | -- | $384 / Sq Ft |
Tax History Compared to Growth
Tax History
| Year | Tax Paid | Tax Assessment Tax Assessment Total Assessment is a certain percentage of the fair market value that is determined by local assessors to be the total taxable value of land and additions on the property. | Land | Improvement |
|---|---|---|---|---|
| 2025 | $5,532 | $559,400 | $291,900 | $267,500 |
| 2024 | $5,401 | $541,700 | $280,700 | $261,000 |
| 2023 | $5,344 | $505,600 | $280,700 | $224,900 |
| 2022 | $5,216 | $459,600 | $267,300 | $192,300 |
| 2021 | $5,111 | $418,900 | $243,000 | $175,900 |
| 2020 | $4,907 | $401,200 | $231,400 | $169,800 |
| 2019 | $4,626 | $373,100 | $210,300 | $162,800 |
| 2018 | $4,188 | $337,200 | $202,300 | $134,900 |
| 2017 | $4,230 | $330,700 | $198,300 | $132,400 |
| 2016 | $4,152 | $324,600 | $193,400 | $131,200 |
| 2015 | $4,051 | $316,000 | $187,900 | $128,100 |
Agents Affiliated with this Home
-
Deborah Webb
D
Seller's Agent in 2018
Deborah Webb
William Raveis R.E. & Home Services
(781) 953-8732
3 in this area
7 Total Sales
-
Seth Stollman

Buyer's Agent in 2018
Seth Stollman
Keller Williams Elite - Sharon
6 in this area
148 Total Sales
Map
Source: MLS Property Information Network (MLS PIN)
MLS Number: 72314492
APN: CANT-000057-000000-000063
- 141 Shaw Farm Rd Unit 141
- 54 Will Dr Unit 87
- 43 Will Dr Unit 30
- 45 Will Dr Unit 97
- 1049 Pleasant St
- 545 Pearl St
- 62 Ralph Mann Dr
- 16 Rosewood Dr Unit 18-04
- 56 Station St
- 248 Greenbrook Dr
- 241 Greenbrook Dr
- 71 Rosewood Dr
- 228 Greenbrook Dr
- 23 Pine St Unit K
- 8 Cottonwood Dr
- 197 Greenbrook Dr Unit 197
- 15 Greenbrook Dr
- 859 Pleasant St
- 79 Greenbrook Dr
- 850 Pleasant St
- 9 Trudy Terrace
- 11 Trudy Terrace
- 7 Trudy Terrace
- 18 Walford Park Dr
- 20 Walford Park Dr
- 16 Walford Park Dr
- 12 Trudy Terrace
- 10 Trudy Terrace
- 13 Trudy Terrace
- 13 Trudy Terrace Unit 1
- 5 Trudy Terrace
- 14 Trudy Terrace
- 22 Walford Park Dr
- 8 Trudy Terrace
- 14 Walford Park Dr
- 16 Trudy Terrace
- 15 Trudy Terrace
- 19 Walford Park Dr
- 17 Walford Park Dr
- 26 Rebecca Rd
