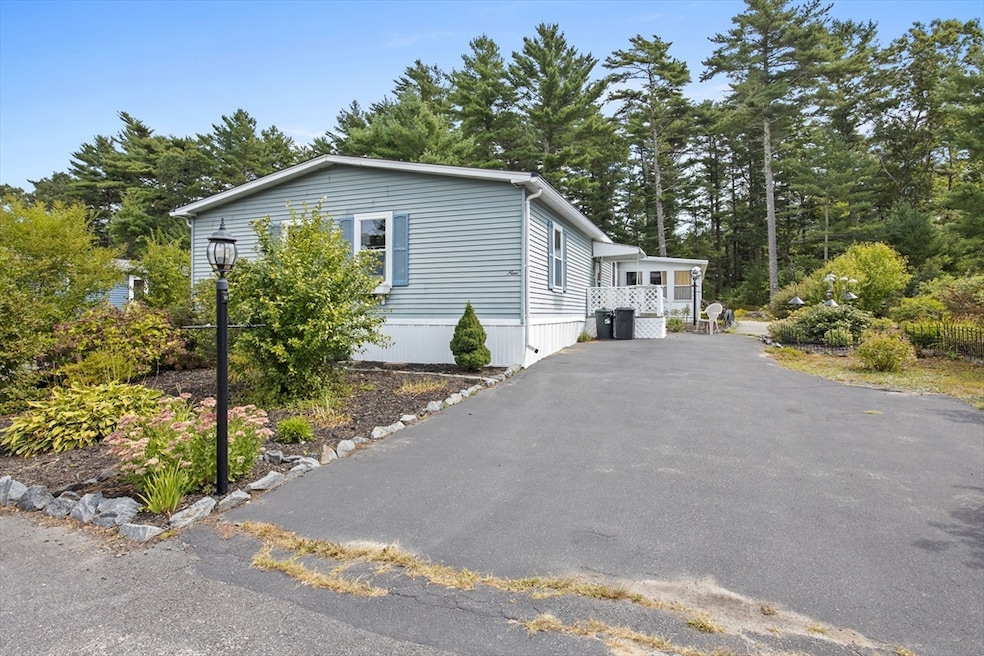
9 Truman Ct Carver, MA 02330
Highlights
- Golf Course Community
- Medical Services
- Covered Deck
- Community Stables
- Senior Community
- Property is near public transit
About This Home
As of November 2024Open House Cancelled Offer Accepted! Privately tucked away in one of the best sections of Cranberry Village awaits this Wonderful Oversized 3 Bed - 2 Full Bath home with Whole House Generator and Large Master Suite!! This is the one you have been waiting for!! Come on in to find a Modern, Clean, Updated 1,700 + sq foot home that is lovingly filled with a lifetime of collections & hobbies. Offering room for all your needs and more, there are 2 Living Rooms, a Cozy Gas Fireplace, Kitchen Renovated in 2021, Separate Dining Area, 3 Large Bedrooms, a Three Season Porch, a Sunny Deck, plus another Covered Deck with Patio area overlooking a Beautiful Treelined Backyard. Association fee includes taxes, water, sewer, trash, road maintenance / snowplowing, club house. Now is the time for you to start living the easy life without sacrificing space or your lifestyle. Ideally located just minutes to shopping, highway, healthcare, Myles Standish State Forest, Historical Plymouth and Cape Cod.
Last Agent to Sell the Property
Clifford Peters
Advisors Living - Plymouth Listed on: 09/10/2024
Property Details
Home Type
- Mobile/Manufactured
Year Built
- Built in 1986
Lot Details
- Near Conservation Area
- Level Lot
- Cleared Lot
Home Design
- Manufactured Home on a slab
- Shingle Roof
Interior Spaces
- 1,742 Sq Ft Home
- 1 Fireplace
- Sitting Room
- Laundry on main level
Kitchen
- Range
- Dishwasher
Flooring
- Wood
- Laminate
- Tile
Bedrooms and Bathrooms
- 3 Bedrooms
- Primary Bedroom on Main
- 2 Full Bathrooms
Parking
- 3 Car Parking Spaces
- Paved Parking
- Open Parking
- Off-Street Parking
Outdoor Features
- Covered Deck
- Covered patio or porch
Utilities
- Central Air
- Heating System Uses Oil
- Heating System Uses Propane
- Well
- Sewer Inspection Required for Sale
- Private Sewer
Additional Features
- Property is near public transit
- Double Wide
Community Details
Overview
- Senior Community
- Property has a Home Owners Association
Amenities
- Medical Services
- Shops
Recreation
- Golf Course Community
- Park
- Community Stables
- Jogging Path
- Bike Trail
Similar Homes in Carver, MA
Home Values in the Area
Average Home Value in this Area
Property History
| Date | Event | Price | Change | Sq Ft Price |
|---|---|---|---|---|
| 11/14/2024 11/14/24 | Sold | $295,000 | -3.6% | $169 / Sq Ft |
| 09/21/2024 09/21/24 | Pending | -- | -- | -- |
| 09/10/2024 09/10/24 | For Sale | $306,000 | +22.4% | $176 / Sq Ft |
| 09/15/2021 09/15/21 | Sold | $249,900 | 0.0% | $143 / Sq Ft |
| 07/29/2021 07/29/21 | Pending | -- | -- | -- |
| 07/23/2021 07/23/21 | For Sale | $249,900 | 0.0% | $143 / Sq Ft |
| 07/13/2021 07/13/21 | Pending | -- | -- | -- |
| 07/01/2021 07/01/21 | For Sale | $249,900 | +185.9% | $143 / Sq Ft |
| 03/30/2018 03/30/18 | Sold | $87,400 | 0.0% | $51 / Sq Ft |
| 02/09/2018 02/09/18 | Pending | -- | -- | -- |
| 12/01/2017 12/01/17 | Price Changed | $87,400 | -5.0% | $51 / Sq Ft |
| 11/19/2017 11/19/17 | Price Changed | $92,000 | -3.2% | $53 / Sq Ft |
| 10/06/2017 10/06/17 | Price Changed | $95,000 | 0.0% | $55 / Sq Ft |
| 10/06/2017 10/06/17 | For Sale | $95,000 | -5.0% | $55 / Sq Ft |
| 09/13/2017 09/13/17 | Pending | -- | -- | -- |
| 08/11/2017 08/11/17 | For Sale | $100,000 | -- | $58 / Sq Ft |
Tax History Compared to Growth
Agents Affiliated with this Home
-
C
Seller's Agent in 2024
Clifford Peters
Advisors Living - Plymouth
-

Buyer's Agent in 2024
Jerry Dugre
Lamacchia Realty, Inc.
(508) 951-1789
1 in this area
44 Total Sales
-
J
Seller's Agent in 2021
John Vance
The Realty Concierge
-

Buyer's Agent in 2021
Doug Crane
Conway - Bridgewater
(508) 843-7985
14 in this area
80 Total Sales
-

Seller's Agent in 2018
Michelle Fermin
Century 21 North East
(978) 423-6545
1,132 Total Sales
-

Buyer's Agent in 2018
Sue Marshall
Lamacchia Realty, Inc.
(508) 641-5814
2 in this area
113 Total Sales
Map
Source: MLS Property Information Network (MLS PIN)
MLS Number: 73287906
- 23 Lincoln Cir
- 20 Copper Lantern Ln Unit 20
- 27 Washington Park
- 11 Copper Lantern Ln
- 28 Washington Park
- 50 Kennedy Dr
- 37 Washington Park
- 23 Marks Way
- 35 Wareham St Unit 35
- 35 Wareham St Unit 57
- 33 Wareham St Unit 92
- 33 Wareham St Unit 21
- 219 Tremont St
- 107 Wareham St
- 29 Lakeview St
- 19 Pine Ridge Way
- Lot 11 Indian St
- Lot 10 Indian St
- 5 Ohana Way
- 3 Ohana Way






