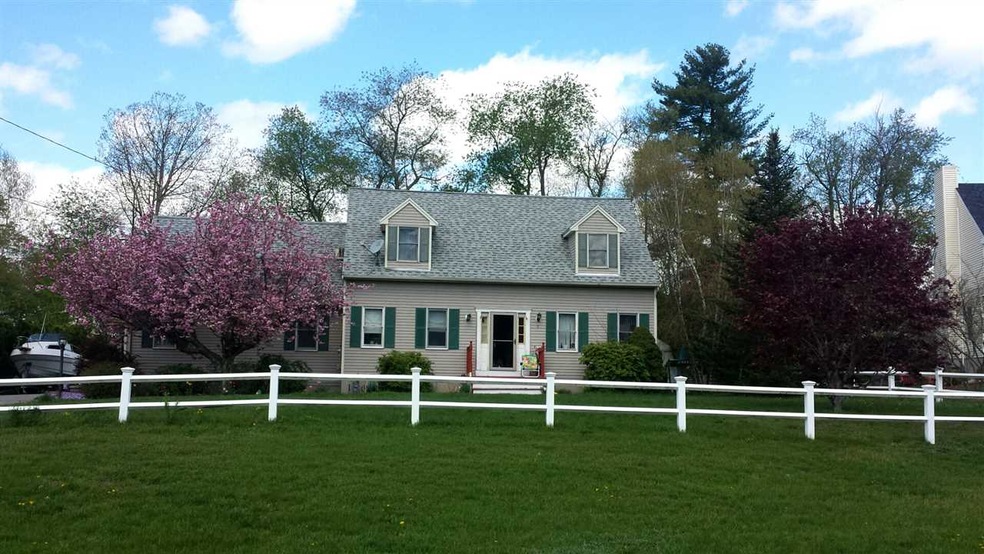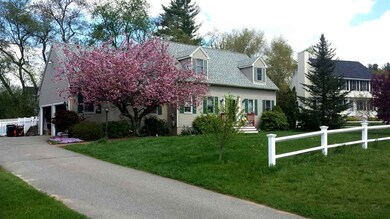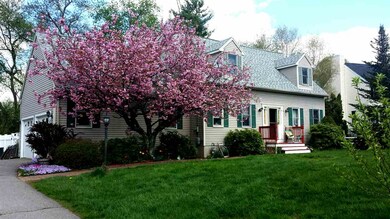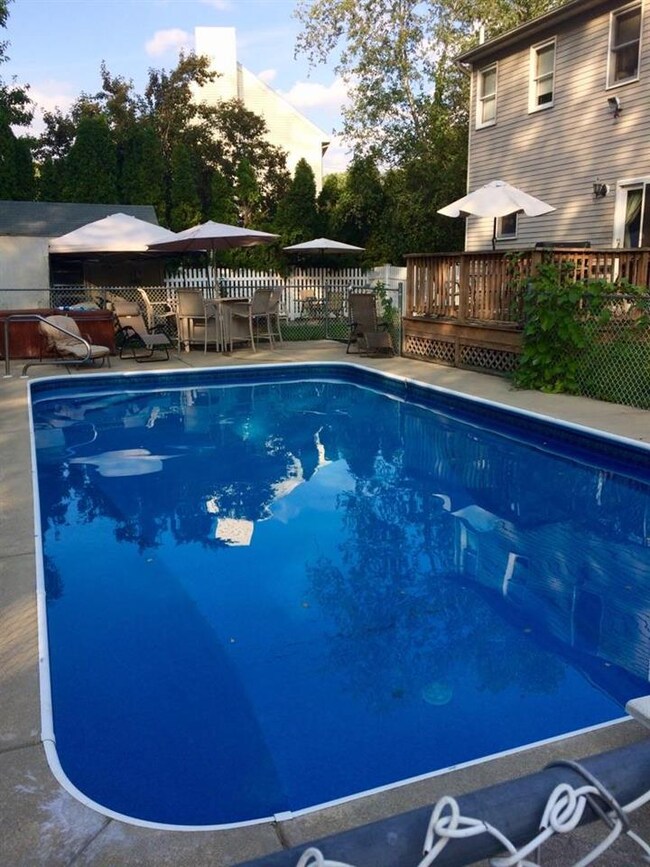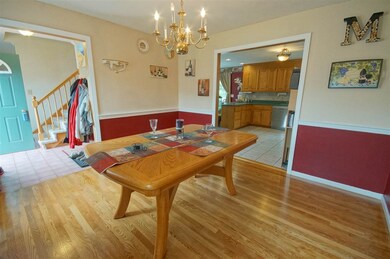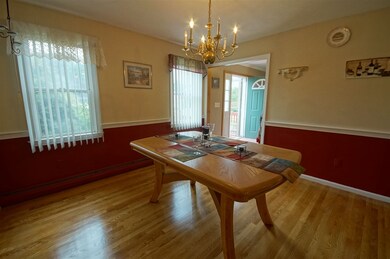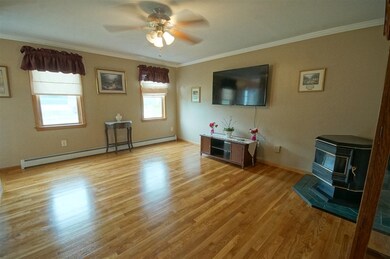
9 Tuxbury Rd Plaistow, NH 03865
Highlights
- In Ground Pool
- Deck
- Wood Flooring
- Cape Cod Architecture
- Cathedral Ceiling
- 2 Car Attached Garage
About This Home
As of January 2018PVRM #37 Seller will entertain offers between 329,000-378,876. Beautiful classic cape in a wonderful commuting location close to all amenities such as shopping and dining and minutes to the Mass border. As you drive up you will love with the way the home sits back on the lot with the perfect private backyard to entertain all summer long boasting a 18x36 foot sparkling inground pool with new liner & cover that will leave you wishing for an endless summer, hot tub, patio area, fenced yard and deck. Attached 2 car garage with walk up area for storage space and leads into the hallway for easy access into your new home. Large open and bright eat in kitchen with tiled floors and newer appliances including a gas stove. Plenty of cabinets and counter space. Both the dining room and living room are off the kitchen and they have been recently painted and the hardwood floors were just refinished. Perfect layout for hosting the upcoming holidays. Master bedroom with soaring ceiling, new carpeting, a massive walk in closet, and full bath complete with jetted tub and a skylight to let in the natural light. 2 other large bedrooms on the second floor both w/ nice size closets. Additional great features include first floor laundry, new storm door with built in screen, and the pellet stove in the living room to keep you toasty this winter & a whole house fan to keep you cool. Below ground square footage is approx. $60. a month fee for community water.
Last Agent to Sell the Property
BHHS Verani Windham Brokerage Phone: 603-231-9213 License #059506 Listed on: 09/01/2017

Home Details
Home Type
- Single Family
Est. Annual Taxes
- $5,727
Year Built
- Built in 1992
Lot Details
- 0.47 Acre Lot
- Landscaped
- Lot Sloped Up
- Property is zoned MDR
Parking
- 2 Car Attached Garage
- Driveway
Home Design
- Cape Cod Architecture
- Poured Concrete
- Wood Frame Construction
- Shingle Roof
- Vinyl Siding
Interior Spaces
- 2-Story Property
- Cathedral Ceiling
- Whole House Fan
- Combination Kitchen and Dining Room
Kitchen
- Gas Cooktop
- Dishwasher
Flooring
- Wood
- Carpet
- Ceramic Tile
Bedrooms and Bathrooms
- 3 Bedrooms
- En-Suite Primary Bedroom
Laundry
- Laundry on main level
- Washer and Dryer Hookup
Basement
- Basement Fills Entire Space Under The House
- Interior Basement Entry
Pool
- In Ground Pool
- Spa
Outdoor Features
- Deck
Schools
- Pollard Elementary School
- Timberlane Regional Middle School
- Timberlane Regional High Sch
Utilities
- Hot Water Heating System
- Heating System Uses Natural Gas
- Private Sewer
- Cable TV Available
Community Details
- Tuxbury Meadows Subdivision
Listing and Financial Details
- Tax Block 056
Ownership History
Purchase Details
Home Financials for this Owner
Home Financials are based on the most recent Mortgage that was taken out on this home.Purchase Details
Home Financials for this Owner
Home Financials are based on the most recent Mortgage that was taken out on this home.Purchase Details
Home Financials for this Owner
Home Financials are based on the most recent Mortgage that was taken out on this home.Purchase Details
Home Financials for this Owner
Home Financials are based on the most recent Mortgage that was taken out on this home.Similar Home in Plaistow, NH
Home Values in the Area
Average Home Value in this Area
Purchase History
| Date | Type | Sale Price | Title Company |
|---|---|---|---|
| Warranty Deed | -- | -- | |
| Warranty Deed | $340,000 | -- | |
| Warranty Deed | $348,500 | -- | |
| Warranty Deed | $335,000 | -- |
Mortgage History
| Date | Status | Loan Amount | Loan Type |
|---|---|---|---|
| Open | $318,000 | Stand Alone Refi Refinance Of Original Loan | |
| Closed | $323,000 | Purchase Money Mortgage | |
| Previous Owner | $331,000 | No Value Available | |
| Previous Owner | $235,000 | No Value Available |
Property History
| Date | Event | Price | Change | Sq Ft Price |
|---|---|---|---|---|
| 01/18/2018 01/18/18 | Pending | -- | -- | -- |
| 01/16/2018 01/16/18 | Sold | $340,000 | 0.0% | $208 / Sq Ft |
| 01/16/2018 01/16/18 | Sold | $340,000 | 0.0% | $185 / Sq Ft |
| 12/06/2017 12/06/17 | Pending | -- | -- | -- |
| 12/05/2017 12/05/17 | Off Market | $340,000 | -- | -- |
| 11/05/2017 11/05/17 | Price Changed | $329,000 | 0.0% | $179 / Sq Ft |
| 11/05/2017 11/05/17 | Price Changed | $329,000 | -3.5% | $201 / Sq Ft |
| 10/18/2017 10/18/17 | For Sale | $340,900 | 0.0% | $208 / Sq Ft |
| 10/17/2017 10/17/17 | Price Changed | $340,900 | -2.6% | $185 / Sq Ft |
| 09/21/2017 09/21/17 | Price Changed | $349,900 | -2.8% | $190 / Sq Ft |
| 09/01/2017 09/01/17 | For Sale | $359,900 | -- | $196 / Sq Ft |
Tax History Compared to Growth
Tax History
| Year | Tax Paid | Tax Assessment Tax Assessment Total Assessment is a certain percentage of the fair market value that is determined by local assessors to be the total taxable value of land and additions on the property. | Land | Improvement |
|---|---|---|---|---|
| 2024 | $8,555 | $412,900 | $141,000 | $271,900 |
| 2023 | $9,224 | $412,900 | $141,000 | $271,900 |
| 2022 | $7,849 | $412,900 | $141,000 | $271,900 |
| 2021 | $7,829 | $412,900 | $141,000 | $271,900 |
| 2020 | $6,572 | $303,540 | $94,940 | $208,600 |
| 2019 | $6,468 | $303,540 | $94,940 | $208,600 |
| 2018 | $6,289 | $255,740 | $94,940 | $160,800 |
| 2017 | $6,099 | $254,540 | $94,940 | $159,600 |
| 2016 | $5,727 | $254,540 | $94,940 | $159,600 |
| 2015 | $5,841 | $241,770 | $102,370 | $139,400 |
| 2014 | $5,557 | $221,140 | $98,440 | $122,700 |
| 2011 | $5,338 | $216,040 | $98,440 | $117,600 |
Agents Affiliated with this Home
-
J
Seller's Agent in 2018
Jen OHanley
Berkshire Hathaway HomeServices Verani Realty
(603) 231-9213
1 in this area
29 Total Sales
-
J
Buyer's Agent in 2018
Joshua Frappier
Real Broker MA, LLC
Map
Source: PrimeMLS
MLS Number: 4656843
APN: PLSW-000044-000056
- 5 Shady Ln
- 3, 4 & 5 Shady Ln
- 3 Shady Ln
- 4 Shady Ln
- 193 Main St
- 3 Mulligan Way Unit 3
- Lot 1 Luke's Way
- 182 Main St
- 3 Bent Grass Cir Unit 34
- 5 Kimball Ave
- 11 Stanwood Ave
- 2 Middle Rd Unit A
- 7 Hale Spring Rd
- 15 Culver St Unit 14
- 6 Smith Corner Rd
- 11 Palmer Ave
- 44 Stephen C Savage Way Unit 10
- 3 Elm St
- 34 Bel's Way
- 30 Hillside Rd
