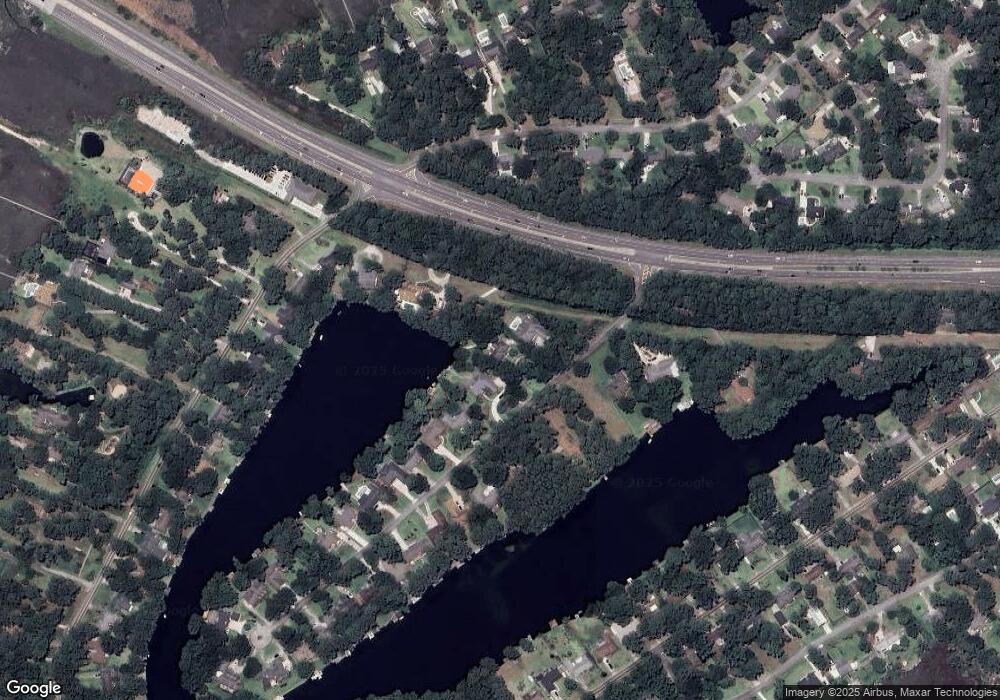9 Twelve Oaks Dr Savannah, GA 31410
Talahi Island NeighborhoodEstimated Value: $728,458 - $840,000
3
Beds
2
Baths
2,186
Sq Ft
$352/Sq Ft
Est. Value
About This Home
This home is located at 9 Twelve Oaks Dr, Savannah, GA 31410 and is currently estimated at $770,365, approximately $352 per square foot. 9 Twelve Oaks Dr is a home located in Chatham County with nearby schools including Marshpoint Elementary School, Coastal Middle School, and Islands High School.
Ownership History
Date
Name
Owned For
Owner Type
Purchase Details
Closed on
Aug 1, 2018
Sold by
Skirvin Michael P
Bought by
Lippert Mark and Lippert Beverly
Current Estimated Value
Home Financials for this Owner
Home Financials are based on the most recent Mortgage that was taken out on this home.
Original Mortgage
$469,524
Outstanding Balance
$407,763
Interest Rate
4.5%
Mortgage Type
VA
Estimated Equity
$362,602
Purchase Details
Closed on
Aug 22, 2006
Sold by
Not Provided
Bought by
Skirvin Michael P and Skirvin Connie E
Create a Home Valuation Report for This Property
The Home Valuation Report is an in-depth analysis detailing your home's value as well as a comparison with similar homes in the area
Home Values in the Area
Average Home Value in this Area
Purchase History
| Date | Buyer | Sale Price | Title Company |
|---|---|---|---|
| Lippert Mark | $465,000 | -- | |
| Skirvin Michael P | $495,000 | -- |
Source: Public Records
Mortgage History
| Date | Status | Borrower | Loan Amount |
|---|---|---|---|
| Open | Lippert Mark | $469,524 |
Source: Public Records
Tax History Compared to Growth
Tax History
| Year | Tax Paid | Tax Assessment Tax Assessment Total Assessment is a certain percentage of the fair market value that is determined by local assessors to be the total taxable value of land and additions on the property. | Land | Improvement |
|---|---|---|---|---|
| 2025 | $7,546 | $278,880 | $48,240 | $230,640 |
| 2024 | $7,546 | $234,680 | $48,240 | $186,440 |
| 2023 | $7,045 | $249,000 | $48,240 | $200,760 |
| 2022 | $7,970 | $254,320 | $48,240 | $206,080 |
| 2021 | $9,051 | $223,720 | $48,240 | $175,480 |
| 2020 | $5,997 | $164,360 | $48,240 | $116,120 |
| 2019 | $6,082 | $164,360 | $48,240 | $116,120 |
| 2018 | $5,317 | $149,920 | $48,240 | $101,680 |
| 2017 | $5,047 | $149,160 | $46,760 | $102,400 |
| 2016 | $4,732 | $147,800 | $46,760 | $101,040 |
| 2015 | $4,532 | $141,600 | $46,760 | $94,840 |
| 2014 | $6,742 | $143,840 | $0 | $0 |
Source: Public Records
Map
Nearby Homes
- 9 Coquena Cir W
- 24 Twelve Oaks Dr
- 101 Coquena Cir E
- 628 Suncrest Blvd
- 115 Coquena Cir E
- 322 Suncrest Blvd
- 210 Overlook Rd
- 6 Turnbull Ln
- 9 Turnbull Ln
- 210 & 0 Battery Crescent
- 7 Marsh Harbor Dr N
- 302 Sugar Tree Ct
- 7313 Tropical Way
- 7311 Tropical Way
- 114 Melrose Ave
- 209 Battery Way
- 7010 Johnny Mercer Blvd
- 7201 Tropical Way
- 247 Stonebridge Dr
- 244 Stonebridge Dr
- 11 Twelve Oaks Dr
- 7 Twelve Oaks Dr
- 105 Twelve Oaks Ln
- 13 Twelve Oaks Dr
- 109 Twelve Oaks Ln
- 15 Twelve Oaks Dr
- 10 Twelve Oaks Dr
- 14 Twelve Oaks Dr
- 17 Twelve Oaks Dr
- 6 Twelve Oaks Dr
- 16 Twelve Oaks Dr
- 554 Suncrest Blvd
- 2 Twelve Oaks Dr
- 19 Twelve Oaks Dr
- 18 Twelve Oaks Dr
- 604 Suncrest Blvd
- 20 Twelve Oaks Dr
- 606 Suncrest Blvd
- 608 Suncrest Blvd
- 548 Suncrest Blvd
