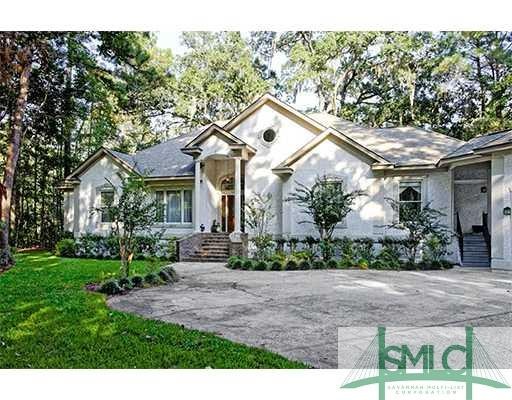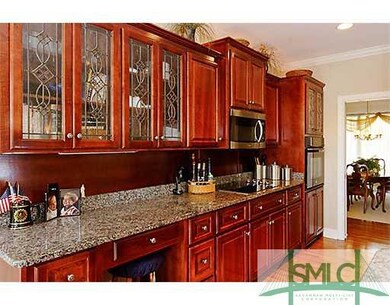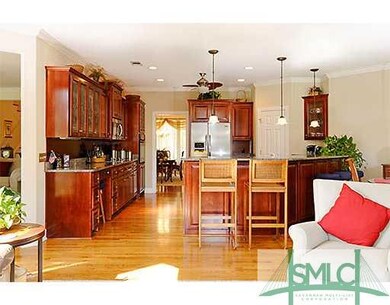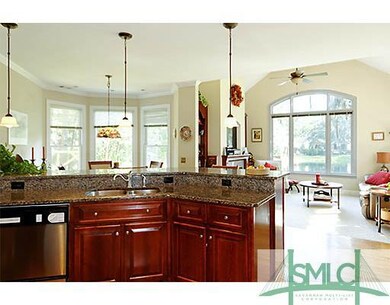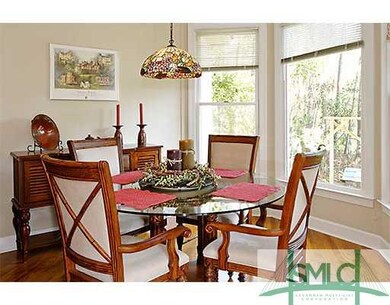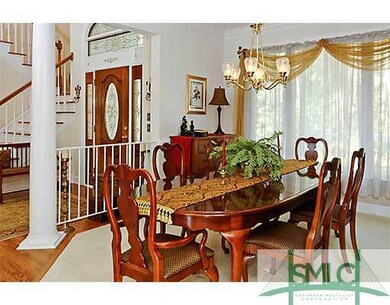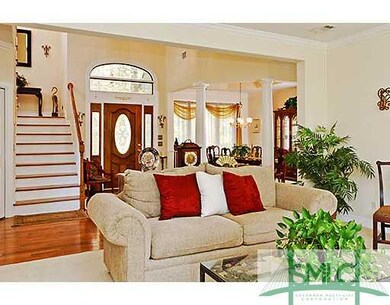
9 Twiggs Ln Savannah, GA 31411
Highlights
- Marina
- Fitness Center
- RV Parking in Community
- Golf Course Community
- Home fronts a lagoon or estuary
- Gated Community
About This Home
As of April 2022ENJOY A WONDERFUL LAGOON VIEW FROM THIS WELL MAINTAINED 3 BR, 3.5 BATH HOME FEATURING A COMPLETELY REMODELED KITCHEN, SEPARATE OFFICE, COVERED DECK, AND LARGE BONUS ROOM. HOME IS CENTRALLY LOCATED TO MOST EVERYTHING.
Last Agent to Sell the Property
Edward Bundy
The Landings Company License #114532 Listed on: 10/15/2012
Home Details
Home Type
- Single Family
Est. Annual Taxes
- $8,367
Year Built
- Built in 1997
Lot Details
- Lot Dimensions are 100x150x132x180
- Home fronts a lagoon or estuary
- Corner Lot
- Level Lot
- Well Sprinkler System
- Wooded Lot
- Private Yard
Home Design
- Frame Construction
- Ridge Vents on the Roof
- Composition Roof
- Roof Vent Fans
- Asphalt Roof
- Tabby Masonry Building Material
- Stucco
Interior Spaces
- 3,102 Sq Ft Home
- 1-Story Property
- Factory Built Fireplace
- Double Pane Windows
- Family Room with Fireplace
- Pull Down Stairs to Attic
Kitchen
- Breakfast Area or Nook
- Breakfast Bar
- Single Self-Cleaning Oven
- Cooktop
- Microwave
- Plumbed For Ice Maker
- Dishwasher
- Disposal
Flooring
- Wood
- Wall to Wall Carpet
- Tile
Bedrooms and Bathrooms
- 3 Bedrooms
- Dual Vanity Sinks in Primary Bathroom
- Whirlpool Bathtub
- Separate Shower
Laundry
- Laundry Room
- Sink Near Laundry
- Washer and Dryer Hookup
Parking
- 2 Car Detached Garage
- Automatic Garage Door Opener
- Golf Cart Garage
Outdoor Features
- Covered patio or porch
Utilities
- Forced Air Zoned Heating and Cooling System
- Heat Pump System
- Heating System Uses Gas
- Programmable Thermostat
- Community Well
- Natural Gas Water Heater
- Cable TV Available
Listing and Financial Details
- Exclusions: SEE SELLERS DISCLOSURE STATEMENT.
- Home warranty included in the sale of the property
- Assessor Parcel Number 1-0197A-06-022
Community Details
Recreation
- Marina
- Golf Course Community
- Tennis Courts
- Volleyball Courts
- Community Playground
- Fitness Center
- Park
- Jogging Path
Security
- Building Security System
- Gated Community
Additional Features
- RV Parking in Community
- Clubhouse
Ownership History
Purchase Details
Home Financials for this Owner
Home Financials are based on the most recent Mortgage that was taken out on this home.Purchase Details
Home Financials for this Owner
Home Financials are based on the most recent Mortgage that was taken out on this home.Purchase Details
Home Financials for this Owner
Home Financials are based on the most recent Mortgage that was taken out on this home.Purchase Details
Home Financials for this Owner
Home Financials are based on the most recent Mortgage that was taken out on this home.Similar Homes in Savannah, GA
Home Values in the Area
Average Home Value in this Area
Purchase History
| Date | Type | Sale Price | Title Company |
|---|---|---|---|
| Warranty Deed | $772,000 | -- | |
| Warranty Deed | $465,000 | -- | |
| Warranty Deed | $149,900 | -- | |
| Warranty Deed | $500,000 | -- |
Mortgage History
| Date | Status | Loan Amount | Loan Type |
|---|---|---|---|
| Open | $617,600 | New Conventional | |
| Previous Owner | $162,000 | New Conventional | |
| Previous Owner | $165,000 | New Conventional | |
| Previous Owner | $153,122 | VA |
Property History
| Date | Event | Price | Change | Sq Ft Price |
|---|---|---|---|---|
| 04/11/2022 04/11/22 | Sold | $772,000 | +3.1% | $242 / Sq Ft |
| 01/06/2022 01/06/22 | For Sale | $749,000 | +61.1% | $235 / Sq Ft |
| 04/17/2018 04/17/18 | Sold | $465,000 | -4.9% | $150 / Sq Ft |
| 02/19/2018 02/19/18 | Pending | -- | -- | -- |
| 02/09/2018 02/09/18 | Price Changed | $489,000 | -7.6% | $158 / Sq Ft |
| 09/28/2017 09/28/17 | For Sale | $529,000 | +5.8% | $171 / Sq Ft |
| 09/24/2013 09/24/13 | Sold | $500,000 | -5.5% | $161 / Sq Ft |
| 06/12/2013 06/12/13 | Pending | -- | -- | -- |
| 10/15/2012 10/15/12 | For Sale | $529,000 | -- | $171 / Sq Ft |
Tax History Compared to Growth
Tax History
| Year | Tax Paid | Tax Assessment Tax Assessment Total Assessment is a certain percentage of the fair market value that is determined by local assessors to be the total taxable value of land and additions on the property. | Land | Improvement |
|---|---|---|---|---|
| 2024 | $8,367 | $365,600 | $90,000 | $275,600 |
| 2023 | $7,460 | $304,800 | $80,000 | $224,800 |
| 2022 | $6,887 | $243,560 | $52,000 | $191,560 |
| 2021 | $7,155 | $193,320 | $42,000 | $151,320 |
| 2020 | $6,787 | $179,280 | $42,000 | $137,280 |
| 2019 | $6,871 | $186,000 | $39,246 | $146,754 |
| 2018 | $6,518 | $192,800 | $42,000 | $150,800 |
| 2017 | $6,384 | $193,840 | $42,000 | $151,840 |
| 2016 | $6,427 | $191,680 | $42,000 | $149,680 |
| 2015 | $6,077 | $180,920 | $49,000 | $131,920 |
| 2014 | $7,266 | $162,720 | $0 | $0 |
Agents Affiliated with this Home
-

Seller's Agent in 2022
Nicole Casino
luxSREE
(912) 507-8010
93 in this area
105 Total Sales
-

Seller Co-Listing Agent in 2022
Cathryn Budd
The Landings Company
(912) 441-1413
85 in this area
96 Total Sales
-
M
Buyer's Agent in 2022
Melissa Jones
Exclusive Buyer's Realty
-

Seller's Agent in 2018
LINDA NOVACK
The Landings Company
(912) 598-1317
192 in this area
194 Total Sales
-

Seller Co-Listing Agent in 2018
George Jorgenson
The Landings Company
(912) 220-9580
130 in this area
133 Total Sales
-

Buyer's Agent in 2018
Austin Hill
Corcoran Austin Hill Realty
(912) 272-0010
7 Total Sales
Map
Source: Savannah Multi-List Corporation
MLS Number: 103130
APN: 10197A06022
- 3 Schroeder Ct
- 6 Schroeder Ct
- 6 Pennefeather Ln
- 7 Rebecca Ln
- 115 Wickersham Dr
- 1 Christie Ln
- 19 Village Green Cir
- 1 Middleton Rd
- 1 Hunting Ln
- 104 Landings Way
- 2 Mad Turkey Crossing
- 15 Romerly Rd
- 23 Mad Turkey Crossing
- 138 Mercer Rd
- 27 Dame Kathryn Dr
- 36 Shellwind Dr
- 27 Hemingway Cir
- 1 Brooks Ln
- 4 Belton Ln
- 10 Flowing Wells Ln
