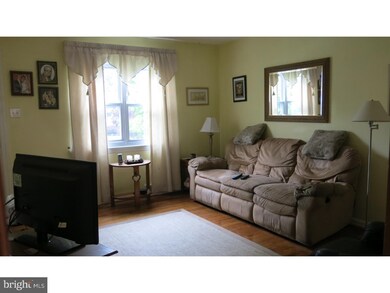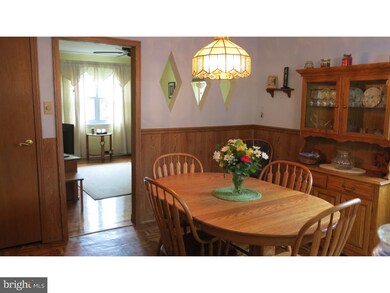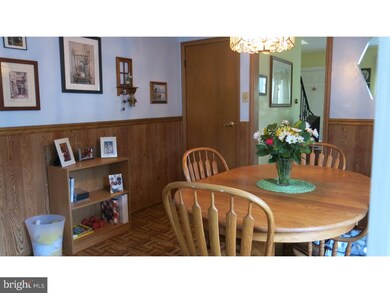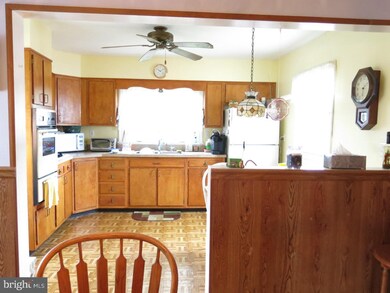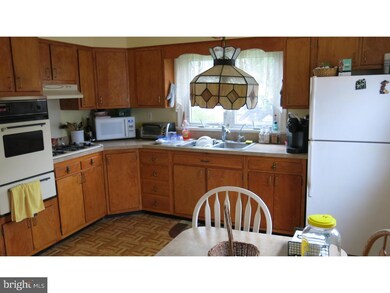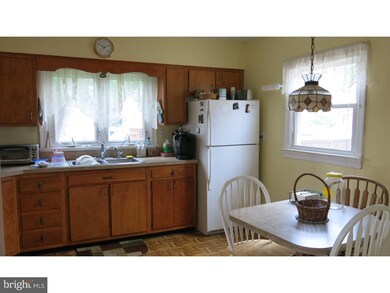
9 Union Ave Bellmawr, NJ 08031
Estimated Value: $278,000 - $294,000
Highlights
- Cape Cod Architecture
- No HOA
- Eat-In Kitchen
- Wood Flooring
- 1 Car Attached Garage
- 3-minute walk to Florence Korostynski Memorial Dog Park
About This Home
As of September 2015PRICE REDUCED ! Seller says SELL ! Lovingly maintained home with freshly finished solid hardwood floors throughout that had been hiding under carpeting for way too many years! This expanded Cape Cod is not like the others! It boasts a large dining room with huge kitchen addition. It's high roof allows for the full bedroom upstairs and another 2 on the main level. Side door leads to a "mud area" to basement and/or main level. Garage for all your tinkering needs. Full basement too ! Sprawling yard with patio and raised gardens everywhere ! Just in time for enrollment in the school district, which also offers free 3 & 4 year old Pre-K ! Check it out! This is priced to sell quickly - so don't wait, don't hesitate - or it WILL be too late !
Last Agent to Sell the Property
Keller Williams Realty - Washington Township Listed on: 06/02/2015

Home Details
Home Type
- Single Family
Est. Annual Taxes
- $5,231
Year Built
- Built in 1944
Lot Details
- 5,300 Sq Ft Lot
- Lot Dimensions are 50x106
- Property is in good condition
Parking
- 1 Car Attached Garage
- 3 Open Parking Spaces
- On-Street Parking
Home Design
- Cape Cod Architecture
- Shingle Siding
- Stone Siding
- Asbestos
Interior Spaces
- 1,180 Sq Ft Home
- Property has 2 Levels
- Ceiling Fan
- Replacement Windows
- Living Room
- Dining Room
- Wood Flooring
- Unfinished Basement
- Basement Fills Entire Space Under The House
- Laundry on lower level
Kitchen
- Eat-In Kitchen
- Built-In Oven
- Cooktop
Bedrooms and Bathrooms
- 3 Bedrooms
- En-Suite Primary Bedroom
- 1 Full Bathroom
Outdoor Features
- Patio
Schools
- Triton Regional High School
Utilities
- Cooling System Mounted In Outer Wall Opening
- Heating System Uses Gas
- Natural Gas Water Heater
- Cable TV Available
Community Details
- No Home Owners Association
- Kresson Woods Subdivision
Listing and Financial Details
- Tax Lot 00009
- Assessor Parcel Number 04-00029-00009
Ownership History
Purchase Details
Home Financials for this Owner
Home Financials are based on the most recent Mortgage that was taken out on this home.Purchase Details
Home Financials for this Owner
Home Financials are based on the most recent Mortgage that was taken out on this home.Purchase Details
Similar Homes in the area
Home Values in the Area
Average Home Value in this Area
Purchase History
| Date | Buyer | Sale Price | Title Company |
|---|---|---|---|
| Mccolligan Jason | $132,500 | Attorney | |
| Vandusen Joseph G | -- | Attorney | |
| Michele Van Dusen Irrevocable Suppleme | -- | -- |
Mortgage History
| Date | Status | Borrower | Loan Amount |
|---|---|---|---|
| Open | Mccolligan Jason | $177,045 | |
| Previous Owner | Mccolligan Jason | $130,099 | |
| Previous Owner | Vandusen Joseph G | $41,000 |
Property History
| Date | Event | Price | Change | Sq Ft Price |
|---|---|---|---|---|
| 09/03/2015 09/03/15 | Sold | $132,500 | -1.1% | $112 / Sq Ft |
| 07/23/2015 07/23/15 | Pending | -- | -- | -- |
| 06/27/2015 06/27/15 | Price Changed | $134,000 | -3.6% | $114 / Sq Ft |
| 06/02/2015 06/02/15 | For Sale | $139,000 | -- | $118 / Sq Ft |
Tax History Compared to Growth
Tax History
| Year | Tax Paid | Tax Assessment Tax Assessment Total Assessment is a certain percentage of the fair market value that is determined by local assessors to be the total taxable value of land and additions on the property. | Land | Improvement |
|---|---|---|---|---|
| 2024 | $5,717 | $151,400 | $50,200 | $101,200 |
| 2023 | $5,717 | $151,400 | $50,200 | $101,200 |
| 2022 | $5,790 | $151,400 | $50,200 | $101,200 |
| 2021 | $5,903 | $151,400 | $50,200 | $101,200 |
| 2020 | $5,820 | $151,400 | $50,200 | $101,200 |
| 2019 | $5,761 | $151,400 | $50,200 | $101,200 |
| 2018 | $5,670 | $151,400 | $50,200 | $101,200 |
| 2017 | $5,603 | $151,400 | $50,200 | $101,200 |
| 2016 | $5,494 | $151,400 | $50,200 | $101,200 |
| 2015 | $5,388 | $151,400 | $50,200 | $101,200 |
| 2014 | $5,231 | $151,400 | $50,200 | $101,200 |
Agents Affiliated with this Home
-
Livian One Team

Seller's Agent in 2015
Livian One Team
Keller Williams Realty - Washington Township
(609) 557-3585
1 in this area
252 Total Sales
-
Darlene Fiore

Buyer's Agent in 2015
Darlene Fiore
BHHS Fox & Roach
(856) 625-7959
78 Total Sales
Map
Source: Bright MLS
MLS Number: 1002617380
APN: 04-00029-0000-00009
- 13 Park Dr
- 1027 Alcyon Dr
- 109 Princeton Ave
- 754 Devenney Dr
- 777 Devenney Dr
- 1408 Oriental Ave
- 1168 Romano Ave
- 1417 Oriental Ave
- 1461 Chestnut Ave
- 278 Salem Ave
- 825 Devenney Dr
- 355 Maple Ave
- 336 Spruce Ave
- 3 Ashwood Ave
- 110 3rd St
- 128 Roosevelt Ave
- 441 Windsor Dr
- 201 Browning Ln
- 820 Market St
- 210 S Hannevig Ave

