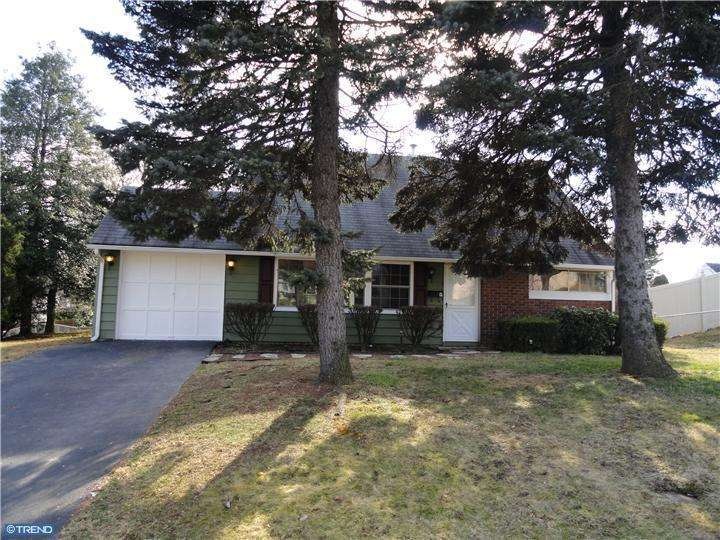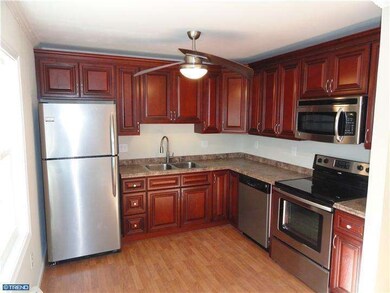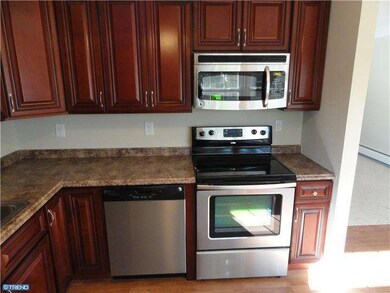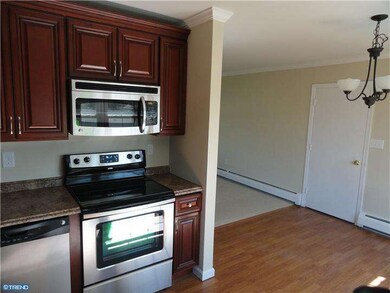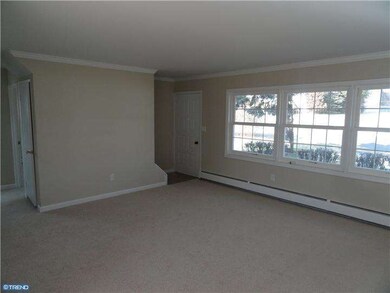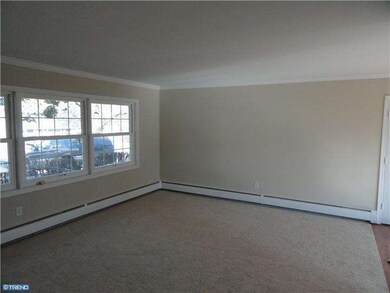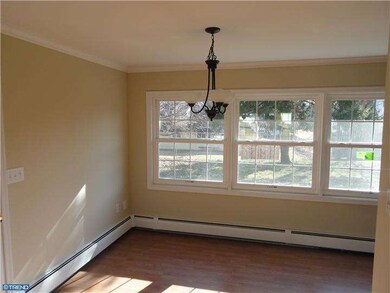
9 Unity Turn Levittown, PA 19056
Highlights
- Cape Cod Architecture
- Patio
- Tile or Brick Flooring
- No HOA
- Living Room
- En-Suite Primary Bedroom
About This Home
As of September 2020Stunning 4 BR, 2 bath Jubilee in Upper Orchard & Neshaminy schools. Your expansive LR w/tile foyer entrance is accented w/crown molding for a sophisticated feel and beautiful contrasting warm neutral wall color and luxurious carpeting. Gorgeous new gourmet kitchen accented w/striking cabinetry, double stainless steel sink and fully equipped with brand new Stainless Steel appliances, incl. Refrig., Dishwasher, smooth top Range and built in Microwave. Gleaming faux hardwood flooring accent kitchen & sun drenched DR. The First & Second Level baths are completely updated. Convenient 2 BRs on First Level + 2 generously sized BRs and full laundry set up on Second Level. Large deep garage w/entrance to rear fenced yard and patio. Community park & playground just a short walk. The owner is a Pa Lic Realtor
Last Agent to Sell the Property
HomeSmart Nexus Realty Group - Newtown Listed on: 05/31/2012

Home Details
Home Type
- Single Family
Est. Annual Taxes
- $3,624
Year Built
- Built in 1955
Lot Details
- 9,757 Sq Ft Lot
- Lot Dimensions are 83x115
- Property is in good condition
- Property is zoned R2
Home Design
- Cape Cod Architecture
- Aluminum Siding
Interior Spaces
- 1,275 Sq Ft Home
- Property has 1 Level
- Living Room
- Dining Room
- Dishwasher
- Laundry on upper level
Flooring
- Wall to Wall Carpet
- Tile or Brick
Bedrooms and Bathrooms
- 4 Bedrooms
- En-Suite Primary Bedroom
- 2 Full Bathrooms
Parking
- 2 Open Parking Spaces
- 3 Parking Spaces
Outdoor Features
- Patio
Utilities
- Heating System Uses Oil
- Hot Water Heating System
- Oil Water Heater
Community Details
- No Home Owners Association
Listing and Financial Details
- Tax Lot 025
- Assessor Parcel Number 22-060-025
Ownership History
Purchase Details
Home Financials for this Owner
Home Financials are based on the most recent Mortgage that was taken out on this home.Purchase Details
Home Financials for this Owner
Home Financials are based on the most recent Mortgage that was taken out on this home.Purchase Details
Home Financials for this Owner
Home Financials are based on the most recent Mortgage that was taken out on this home.Purchase Details
Similar Homes in Levittown, PA
Home Values in the Area
Average Home Value in this Area
Purchase History
| Date | Type | Sale Price | Title Company |
|---|---|---|---|
| Deed | $302,500 | All Service Abstract | |
| Interfamily Deed Transfer | -- | Advantage Title Co | |
| Deed | $228,900 | First Amer Title Ins Corp | |
| Deed | $138,000 | None Available |
Mortgage History
| Date | Status | Loan Amount | Loan Type |
|---|---|---|---|
| Open | $291,912 | FHA | |
| Previous Owner | $207,570 | FHA | |
| Previous Owner | $206,010 | New Conventional |
Property History
| Date | Event | Price | Change | Sq Ft Price |
|---|---|---|---|---|
| 09/08/2020 09/08/20 | Sold | $302,500 | -2.4% | $237 / Sq Ft |
| 08/04/2020 08/04/20 | Pending | -- | -- | -- |
| 07/31/2020 07/31/20 | Price Changed | $309,900 | 0.0% | $243 / Sq Ft |
| 07/31/2020 07/31/20 | For Sale | $309,900 | +2.4% | $243 / Sq Ft |
| 07/17/2020 07/17/20 | Off Market | $302,500 | -- | -- |
| 07/11/2020 07/11/20 | For Sale | $299,900 | +31.0% | $235 / Sq Ft |
| 06/20/2012 06/20/12 | Sold | $228,900 | 0.0% | $180 / Sq Ft |
| 06/09/2012 06/09/12 | Price Changed | $229,000 | +1.8% | $180 / Sq Ft |
| 06/06/2012 06/06/12 | Price Changed | $225,000 | -2.1% | $176 / Sq Ft |
| 05/31/2012 05/31/12 | For Sale | $229,900 | -- | $180 / Sq Ft |
Tax History Compared to Growth
Tax History
| Year | Tax Paid | Tax Assessment Tax Assessment Total Assessment is a certain percentage of the fair market value that is determined by local assessors to be the total taxable value of land and additions on the property. | Land | Improvement |
|---|---|---|---|---|
| 2024 | $4,376 | $20,100 | $4,360 | $15,740 |
| 2023 | $4,306 | $20,100 | $4,360 | $15,740 |
| 2022 | $4,193 | $20,100 | $4,360 | $15,740 |
| 2021 | $4,193 | $20,100 | $4,360 | $15,740 |
| 2020 | $4,143 | $20,100 | $4,360 | $15,740 |
| 2019 | $3,789 | $18,800 | $4,360 | $14,440 |
| 2018 | $3,719 | $18,800 | $4,360 | $14,440 |
| 2017 | $3,624 | $18,800 | $4,360 | $14,440 |
| 2016 | $3,624 | $18,800 | $4,360 | $14,440 |
| 2015 | $4,020 | $18,800 | $4,360 | $14,440 |
| 2014 | $4,020 | $18,800 | $4,360 | $14,440 |
Agents Affiliated with this Home
-
Maria Zimmerman-Culp

Seller's Agent in 2020
Maria Zimmerman-Culp
RE/MAX
(215) 518-3389
118 Total Sales
-
Tony Casmirri

Buyer's Agent in 2020
Tony Casmirri
BHHS Fox & Roach
(215) 630-0672
52 Total Sales
-
Dennis Bell

Seller's Agent in 2012
Dennis Bell
HomeSmart Nexus Realty Group - Newtown
(215) 917-3947
8 Total Sales
Map
Source: Bright MLS
MLS Number: 1003980680
APN: 22-060-025
- 37 Underwood Rd
- 107 Juniper Dr
- 18 Steeplebush Rd
- 48 Lower Orchard Dr
- 50 Rose Apple Rd
- 39 Smoketree Rd
- 35 Long Loop Rd
- 30 Roving Rd
- 45 Shadywood Rd
- 956 Ralph Ave
- 948 Oakland Ave
- 0 Durham Rd
- 28 Rust Hill Rd
- 39 Queen Anne Rd
- 19 Parkside Cir
- 10 Queen Lily Rd
- 14 Inland Rd
- 65 Silverspruce Rd
- 10 Quay Rd
- 45 Tanglewood Dr
