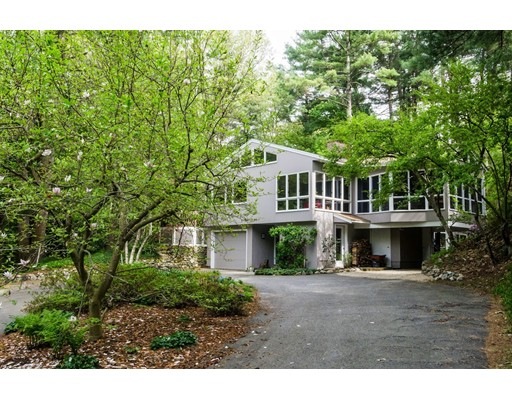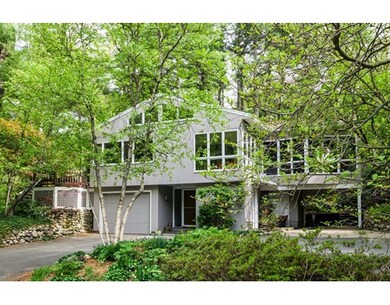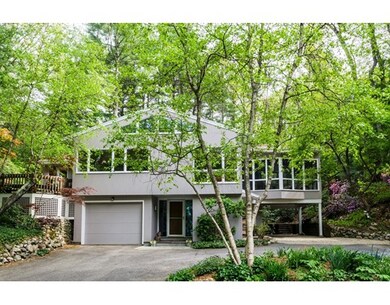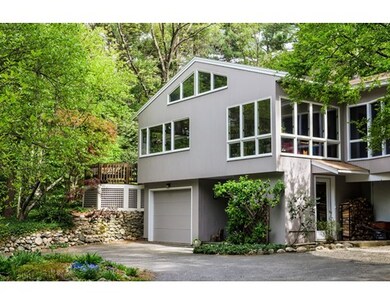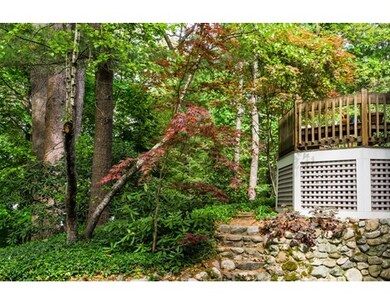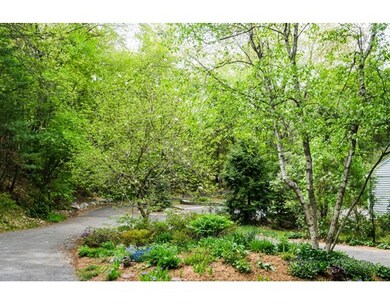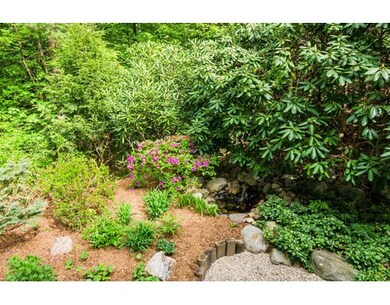
9 Valley View Rd Weston, MA 02493
About This Home
As of March 2022Architect-designed and well maintained contemporary home in very desirable neighborhood. Amenities include tremendous natural light, kitchen with custom cherry cabinets, Sub Zero refrigerator, and professional Viking stove with 6 burners and grill, and a large fireplaced living room perfect for entertaining. Spectacular open floor plan with screened porch off the kitchen and 2 decks overlooking beautifully landscaped grounds. Entire house renovated and expanded between 1984 and 2011. Walk to the commuter rail and ballfield while being close to major highways.
Last Agent to Sell the Property
Jane Donnelly
Century 21 Shawmut Properties License #449506663 Listed on: 07/29/2015
Last Buyer's Agent
Eleanor Lee
Landmark Realty License #449532492
Home Details
Home Type
Single Family
Est. Annual Taxes
$15,290
Year Built
1955
Lot Details
0
Listing Details
- Lot Description: Corner, Wooded, Paved Drive, Shared Drive, Sloping
- Other Agent: 1.00
- Special Features: None
- Property Sub Type: Detached
- Year Built: 1955
Interior Features
- Appliances: Range, Dishwasher, Disposal, Indoor Grill, Refrigerator - ENERGY STAR, Dryer - ENERGY STAR, Dishwasher - ENERGY STAR, Washer - ENERGY STAR, Vent Hood
- Fireplaces: 1
- Has Basement: Yes
- Fireplaces: 1
- Primary Bathroom: Yes
- Number of Rooms: 7
- Amenities: Conservation Area, Highway Access, Private School, Public School, T-Station
- Electric: Circuit Breakers, 200 Amps
- Energy: Insulated Windows, Insulated Doors, Storm Doors, Prog. Thermostat
- Flooring: Wood, Tile, Wall to Wall Carpet
- Insulation: Full, Fiberglass
- Interior Amenities: Cable Available
- Basement: Partial, Partially Finished, Garage Access
- Bedroom 2: Second Floor, 11X13
- Bedroom 3: Second Floor, 11X13
- Bathroom #1: Second Floor, 5X11
- Bathroom #2: Second Floor, 9X5
- Bathroom #3: First Floor, 4X7
- Kitchen: Second Floor, 14X15
- Laundry Room: First Floor, 4X13
- Living Room: Second Floor, 24X17
- Master Bedroom: Second Floor, 16X14
- Master Bedroom Description: Bathroom - Full, Skylight, Ceiling - Cathedral, Closet, Flooring - Stone/Ceramic Tile, Window(s) - Picture, Recessed Lighting
- Dining Room: Second Floor, 12X12
- Family Room: Second Floor, 11X12
Exterior Features
- Roof: Asphalt/Fiberglass Shingles
- Construction: Frame
- Exterior: Wood, Redwood
- Exterior Features: Porch, Porch - Screened, Deck - Wood, Professional Landscaping, Stone Wall
- Foundation: Poured Concrete
Garage/Parking
- Garage Parking: Attached, Carport, Garage Door Opener, Work Area
- Garage Spaces: 1
- Parking: Paved Driveway
- Parking Spaces: 4
Utilities
- Cooling: Central Air
- Heating: Forced Air, Gas
- Cooling Zones: 1
- Heat Zones: 1
- Hot Water: Electric
- Utility Connections: for Gas Range, for Electric Oven
Lot Info
- Assessor Parcel Number: M:013.0 L:0053 S:000.0
Ownership History
Purchase Details
Home Financials for this Owner
Home Financials are based on the most recent Mortgage that was taken out on this home.Purchase Details
Home Financials for this Owner
Home Financials are based on the most recent Mortgage that was taken out on this home.Similar Homes in Weston, MA
Home Values in the Area
Average Home Value in this Area
Purchase History
| Date | Type | Sale Price | Title Company |
|---|---|---|---|
| Not Resolvable | $1,400,000 | None Available | |
| Not Resolvable | $950,000 | -- |
Mortgage History
| Date | Status | Loan Amount | Loan Type |
|---|---|---|---|
| Open | $1,000,000 | Purchase Money Mortgage | |
| Previous Owner | $570,000 | Purchase Money Mortgage | |
| Previous Owner | $300,000 | No Value Available | |
| Previous Owner | $125,000 | No Value Available | |
| Previous Owner | $70,000 | No Value Available | |
| Previous Owner | $60,000 | No Value Available |
Property History
| Date | Event | Price | Change | Sq Ft Price |
|---|---|---|---|---|
| 03/24/2022 03/24/22 | Sold | $1,400,000 | +23.9% | $460 / Sq Ft |
| 02/16/2022 02/16/22 | Pending | -- | -- | -- |
| 02/09/2022 02/09/22 | For Sale | $1,130,000 | +18.9% | $371 / Sq Ft |
| 10/09/2015 10/09/15 | Sold | $950,000 | 0.0% | $422 / Sq Ft |
| 08/05/2015 08/05/15 | Off Market | $950,000 | -- | -- |
| 08/05/2015 08/05/15 | Pending | -- | -- | -- |
| 07/29/2015 07/29/15 | For Sale | $879,000 | -- | $390 / Sq Ft |
Tax History Compared to Growth
Tax History
| Year | Tax Paid | Tax Assessment Tax Assessment Total Assessment is a certain percentage of the fair market value that is determined by local assessors to be the total taxable value of land and additions on the property. | Land | Improvement |
|---|---|---|---|---|
| 2025 | $15,290 | $1,377,500 | $725,100 | $652,400 |
| 2024 | $15,348 | $1,380,200 | $725,100 | $655,100 |
| 2023 | $14,611 | $1,234,000 | $725,100 | $508,900 |
| 2022 | $13,653 | $1,065,800 | $690,900 | $374,900 |
| 2021 | $13,140 | $1,012,300 | $654,900 | $357,400 |
| 2020 | $12,717 | $991,200 | $654,900 | $336,300 |
| 2019 | $11,821 | $938,900 | $606,500 | $332,400 |
| 2018 | $11,746 | $938,900 | $606,500 | $332,400 |
| 2017 | $11,642 | $938,900 | $606,500 | $332,400 |
| 2016 | $8,932 | $734,500 | $485,100 | $249,400 |
| 2015 | $8,606 | $700,800 | $462,400 | $238,400 |
Agents Affiliated with this Home
-
Liyuan Bai
L
Seller's Agent in 2022
Liyuan Bai
Advisors Living - Boston
9 in this area
43 Total Sales
-
Barbara Hakim

Buyer's Agent in 2022
Barbara Hakim
Coldwell Banker Realty - Newton
(617) 388-3807
1 in this area
53 Total Sales
-
J
Seller's Agent in 2015
Jane Donnelly
Century 21 Shawmut Properties
-
E
Buyer's Agent in 2015
Eleanor Lee
Landmark Realty
Map
Source: MLS Property Information Network (MLS PIN)
MLS Number: 71881125
APN: WEST-000013-000053
