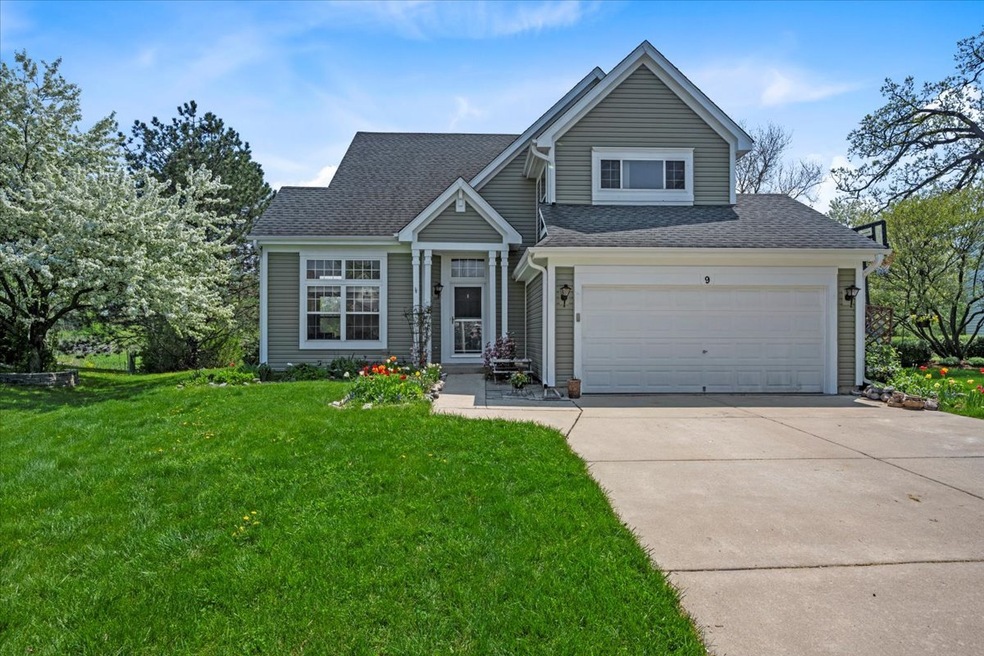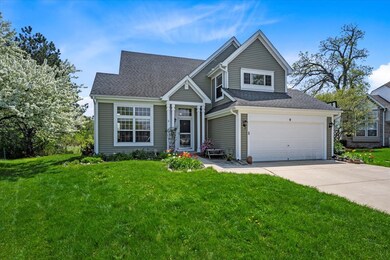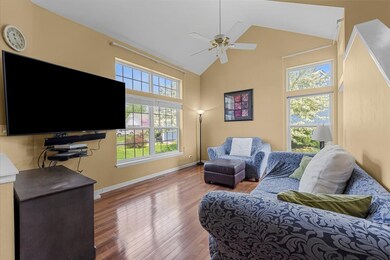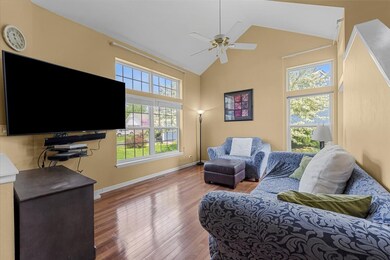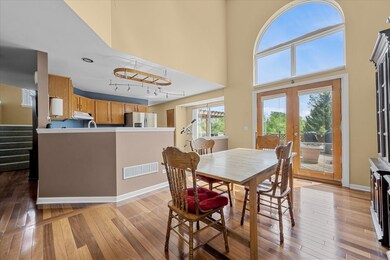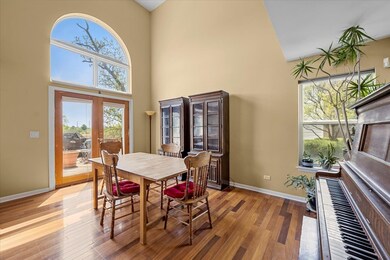
9 Vernon Ct Unit 6 South Elgin, IL 60177
Estimated Value: $421,000 - $445,000
Highlights
- Deck
- Contemporary Architecture
- Vaulted Ceiling
- Anderson Elementary School Rated A
- Recreation Room
- 4-minute walk to Ralph E. Tredup Park West
About This Home
As of June 2022*********Please have all offers in by 8PM 5/16********Located in award winning St. Charles School District 303, this open and airy home with breathtaking views will WOW you. The spacious family room features vaulted ceilings and a wall of large west facing windows, allowing for lots of natural light. The kitchen features a cozy breakfast nook, pantry with a separate dining area and adjoining living room with doors that lead out to the extensive 640 sq ft deck looking over the stunning Sugar Ridge Wetlands Nature Preserve. This natural habitat is home to many species of wildlife and the deck features an unencumbered view, so no neighbors behind you EVER! Hardwood floors throughout the first floor, with a powder room off of the garage hallway. 3 large upstairs bedrooms, 2 full bathrooms, one in the hallway and 1 in the Owner's Suite. Large finished basement features a rec room, bedroom, full bath and a bar. Located in a lovely neighborhood in the middle of a cul-de-sac, close to shopping and dining, with parks, running and nature trails, forest preserves and so much more! Come view this home before it's gone! Drier, water heater, sump pump 2021. Fridge, dishwasher 2018. AC 2012. Furnace 2011. Washer 2010.
Last Agent to Sell the Property
One Source Realty License #475198430 Listed on: 05/13/2022
Home Details
Home Type
- Single Family
Est. Annual Taxes
- $7,384
Year Built
- Built in 1996
Lot Details
- 8,407 Sq Ft Lot
- Lot Dimensions are 115x80x60x40
Parking
- 2 Car Attached Garage
- Driveway
- Parking Space is Owned
Home Design
- Contemporary Architecture
- Vinyl Siding
Interior Spaces
- 2,300 Sq Ft Home
- 2-Story Property
- Bar
- Dry Bar
- Vaulted Ceiling
- Ceiling Fan
- Family Room
- Living Room
- Formal Dining Room
- Recreation Room
- Unfinished Attic
Kitchen
- Gas Oven
- Gas Cooktop
- Dishwasher
- Stainless Steel Appliances
- Disposal
Flooring
- Partially Carpeted
- Laminate
Bedrooms and Bathrooms
- 3 Bedrooms
- 4 Potential Bedrooms
- Walk-In Closet
- Shower Body Spray
Laundry
- Laundry Room
- Laundry on main level
- Dryer
- Washer
Finished Basement
- Basement Fills Entire Space Under The House
- Finished Basement Bathroom
Outdoor Features
- Deck
- Fire Pit
- Pergola
Schools
- Anderson Elementary School
- Thompson Middle School
Utilities
- Central Air
- Heating System Uses Natural Gas
- 200+ Amp Service
- Water Softener is Owned
Ownership History
Purchase Details
Home Financials for this Owner
Home Financials are based on the most recent Mortgage that was taken out on this home.Purchase Details
Home Financials for this Owner
Home Financials are based on the most recent Mortgage that was taken out on this home.Purchase Details
Home Financials for this Owner
Home Financials are based on the most recent Mortgage that was taken out on this home.Purchase Details
Home Financials for this Owner
Home Financials are based on the most recent Mortgage that was taken out on this home.Similar Homes in the area
Home Values in the Area
Average Home Value in this Area
Purchase History
| Date | Buyer | Sale Price | Title Company |
|---|---|---|---|
| Feliciano Norberto | $350,000 | -- | |
| Soofi David B | $212,000 | None Available | |
| Martini Charles A | -- | Chicago Title Insurance Comp | |
| Martini Charles A | $164,000 | Chicago Title Insurance Co |
Mortgage History
| Date | Status | Borrower | Loan Amount |
|---|---|---|---|
| Previous Owner | Feliciano Norberto | $339,500 | |
| Previous Owner | Soofi David B | $25,000 | |
| Previous Owner | Soofi David B | $203,000 | |
| Previous Owner | Soofi David B | $25,000 | |
| Previous Owner | Soofi David B | $167,000 | |
| Previous Owner | Soofi David B | $162,000 | |
| Previous Owner | Martini Charles A | $216,000 | |
| Previous Owner | Martini Charles A | $219,000 | |
| Previous Owner | Martini Charles A | $122,585 | |
| Previous Owner | Martini Charles A | $126,500 | |
| Previous Owner | Martini Lori A | $20,329 | |
| Previous Owner | Martini Lori A | $40,000 | |
| Previous Owner | Martini Charles A | $155,300 |
Property History
| Date | Event | Price | Change | Sq Ft Price |
|---|---|---|---|---|
| 06/16/2022 06/16/22 | Sold | $350,000 | +2.0% | $152 / Sq Ft |
| 05/16/2022 05/16/22 | Pending | -- | -- | -- |
| 05/13/2022 05/13/22 | For Sale | $343,000 | -- | $149 / Sq Ft |
Tax History Compared to Growth
Tax History
| Year | Tax Paid | Tax Assessment Tax Assessment Total Assessment is a certain percentage of the fair market value that is determined by local assessors to be the total taxable value of land and additions on the property. | Land | Improvement |
|---|---|---|---|---|
| 2023 | $8,690 | $116,499 | $24,998 | $91,501 |
| 2022 | $7,724 | $101,286 | $26,746 | $74,540 |
| 2021 | $7,414 | $96,545 | $25,494 | $71,051 |
| 2020 | $7,384 | $94,745 | $25,019 | $69,726 |
| 2019 | $7,276 | $92,869 | $24,524 | $68,345 |
| 2018 | $6,776 | $86,514 | $23,592 | $62,922 |
| 2017 | $6,450 | $83,556 | $22,785 | $60,771 |
| 2016 | $6,764 | $80,622 | $21,985 | $58,637 |
| 2015 | -- | $75,788 | $21,748 | $54,040 |
| 2014 | -- | $74,747 | $21,748 | $52,999 |
| 2013 | -- | $75,174 | $21,965 | $53,209 |
Agents Affiliated with this Home
-
Kathleen Radek

Seller's Agent in 2022
Kathleen Radek
One Source Realty
(773) 934-2751
1 Total Sale
-
Sharon Shelton
S
Buyer's Agent in 2022
Sharon Shelton
RE/MAX Suburban
(773) 704-2890
11 Total Sales
Map
Source: Midwest Real Estate Data (MRED)
MLS Number: 11403326
APN: 09-03-203-025
- 500 Valley Forge Ave
- 569 Arbor Ln
- 150 Cardinal Dr
- 968 N Lancaster Cir
- 525 Franklin Dr
- 11 Cobbler Ct
- 553 S Haverhill Ln Unit 2
- 271 Valley Forge Ave
- 311 Mayfair Ln
- 355 Woodridge Cir Unit B
- 273 E Harvard Cir
- 895 Medford Ave
- 336 Windsor Ct Unit D
- 7N504 State Route 31
- 633 Endicott Rd
- 637 Endicott Rd
- 243 Windsor Ct Unit D
- 1175 N Harvard Cir
- 140 E Lynn St
- 552 Endicott Rd
- 9 Vernon Ct Unit 6
- 7 Vernon Ct
- 15 Vernon Ct
- 5 Vernon Ct
- 17 Vernon Ct
- 3 Vernon Ct
- 1 Vernon Ct
- 455 Valley Forge Ave
- 509 Arbor Ln
- 445 Valley Forge Ave
- 515 Arbor Ln
- 21 Vernon Ct
- 437 Valley Forge Ave
- 519 Arbor Ln
- 485 Valley Forge Ave
- 425 Valley Forge Ave
- 1 Laurel Ct
- 21 Laurel Ct
- 472 Hancock Ave
- 466 Valley Forge Ave
