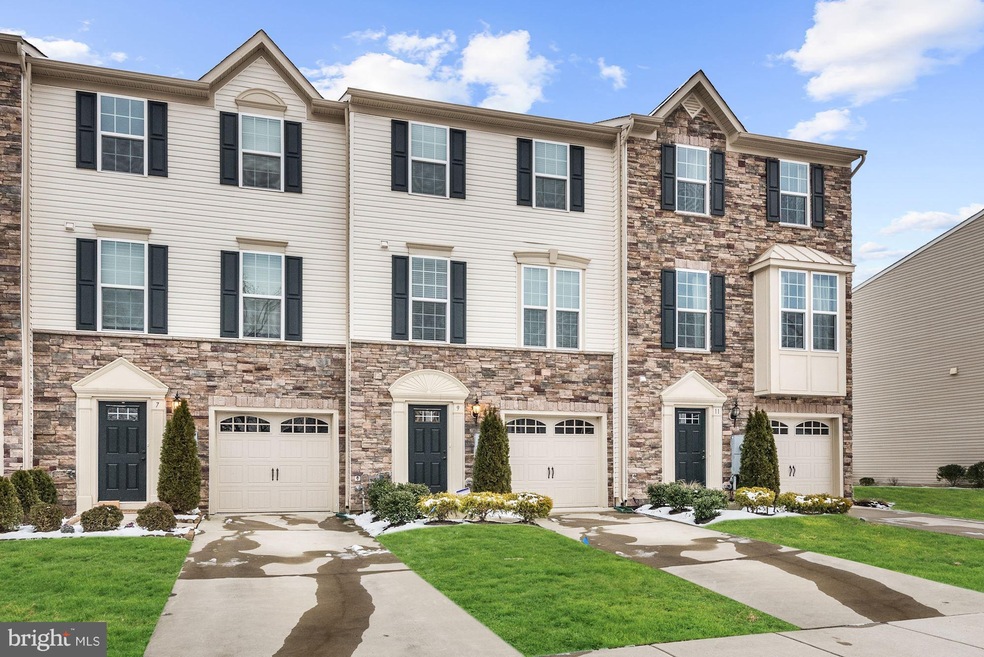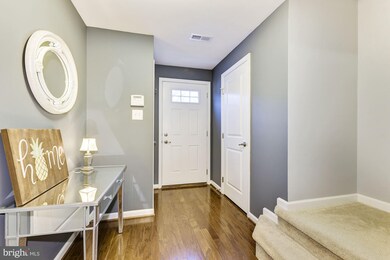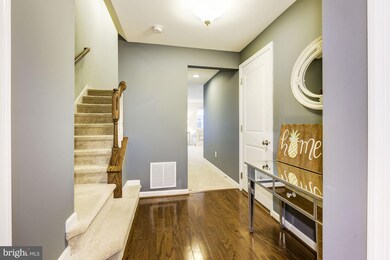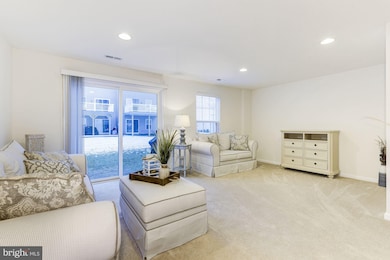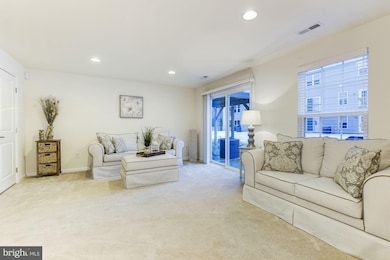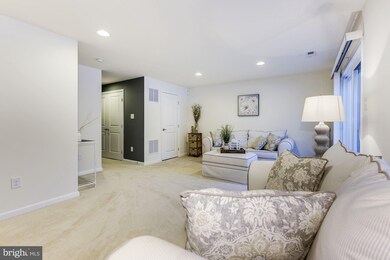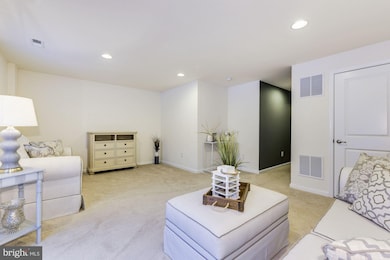
9 Village Green Ln Sicklerville, NJ 08081
Erial NeighborhoodEstimated Value: $366,917 - $400,000
Highlights
- Contemporary Architecture
- Living Room
- En-Suite Primary Bedroom
- 1 Car Direct Access Garage
- Laundry Room
- Energy-Efficient Appliances
About This Home
As of April 2019Welcome to 9 Village Green and The Village at Cross Keys. This impeccable, spacious, almost new construction 3 bedroom 3 bath townhouse with a garage, has been tastefully updated and is the perfect place to call home! Enter through the front door and you are greeted by warm wood flooring and neutral grey wall colors. Travel down the hall to the spacious, light filled, family room with sliding door to the back yard. This multiple purpose room can be a home office, a gym or a fabulous entertaining space. The possibilities are endless. Venture upstairs to the heart of the home. The gourmet kitchen features 42-inch Wyoming Square Cherry Java Timberlake cabinets, granite counters, GE stainless-steel appliances (Energy Star certified will help keep those utility bills low), center-island, pantry, breakfast area and opens uninterrupted into the living room. A half bath with pedestal sink rounds out this floor. Continue upstairs to the spacious master en-suite that boasts a walk in closet and master bath with Maple Spice Timberlake dual sink vanity and shower/tub. Two other nicely size bedrooms share another tastefully neutral full hall bath. A convenient laundry room with additional storage completes this level. Additional amenities include faux wood blinds throughout and a security system. Feel comfortable with Ryan Home's extended 10 year transferrable new construction warranty! This home is conveniently located near the AC Expressway, Rts. 42 & 295 for easy commuting and near shopping and restaurants, Do not miss the opportunity to move right in and call this marvelous house your home. Make "The Smart Move" and schedule your private tour today!
Last Agent to Sell the Property
Weichert Realtors - Moorestown Listed on: 01/23/2019

Townhouse Details
Home Type
- Townhome
Est. Annual Taxes
- $8,152
Year Built
- Built in 2014
Lot Details
- 2,000
HOA Fees
- $67 Monthly HOA Fees
Parking
- 1 Car Direct Access Garage
- 2 Open Parking Spaces
- Garage Door Opener
Home Design
- Contemporary Architecture
- Brick Exterior Construction
- Vinyl Siding
Interior Spaces
- 1,825 Sq Ft Home
- Property has 3 Levels
- Family Room
- Living Room
- Laundry Room
Bedrooms and Bathrooms
- 3 Bedrooms
- En-Suite Primary Bedroom
Additional Features
- Energy-Efficient Appliances
- 2,000 Sq Ft Lot
- Forced Air Heating and Cooling System
Community Details
- Association fees include trash, common area maintenance
- Cross Keys Subdivision
Listing and Financial Details
- Tax Lot 00021
- Assessor Parcel Number 15-18504-00021
Ownership History
Purchase Details
Home Financials for this Owner
Home Financials are based on the most recent Mortgage that was taken out on this home.Purchase Details
Home Financials for this Owner
Home Financials are based on the most recent Mortgage that was taken out on this home.Purchase Details
Similar Homes in the area
Home Values in the Area
Average Home Value in this Area
Purchase History
| Date | Buyer | Sale Price | Title Company |
|---|---|---|---|
| Cancelliere Renee | $214,000 | Foundation Title Llc | |
| Lord Jillian | $215,525 | Legacy Title Agency Llc | |
| Nvr Inc | $372,000 | Title America Agency Corp |
Mortgage History
| Date | Status | Borrower | Loan Amount |
|---|---|---|---|
| Previous Owner | Cancelliere Renee | $128,400 | |
| Previous Owner | Lord Jillian | $15,317 |
Property History
| Date | Event | Price | Change | Sq Ft Price |
|---|---|---|---|---|
| 04/11/2019 04/11/19 | Sold | $214,000 | -2.7% | $117 / Sq Ft |
| 01/23/2019 01/23/19 | For Sale | $219,900 | -- | $120 / Sq Ft |
Tax History Compared to Growth
Tax History
| Year | Tax Paid | Tax Assessment Tax Assessment Total Assessment is a certain percentage of the fair market value that is determined by local assessors to be the total taxable value of land and additions on the property. | Land | Improvement |
|---|---|---|---|---|
| 2024 | $8,592 | $203,800 | $44,000 | $159,800 |
| 2023 | $8,592 | $203,800 | $44,000 | $159,800 |
| 2022 | $8,543 | $203,800 | $44,000 | $159,800 |
| 2021 | $8,366 | $203,800 | $44,000 | $159,800 |
| 2020 | $8,368 | $203,800 | $44,000 | $159,800 |
| 2019 | $8,187 | $203,800 | $44,000 | $159,800 |
| 2018 | $8,152 | $203,800 | $44,000 | $159,800 |
| 2017 | $7,891 | $203,800 | $44,000 | $159,800 |
| 2016 | $7,714 | $203,800 | $44,000 | $159,800 |
| 2015 | $7,157 | $203,800 | $44,000 | $159,800 |
| 2014 | $525 | $15,000 | $15,000 | $0 |
Agents Affiliated with this Home
-
Jacqueline Smoyer

Seller's Agent in 2019
Jacqueline Smoyer
Weichert Corporate
(856) 296-7226
3 in this area
312 Total Sales
-
Anthony Iovino

Buyer's Agent in 2019
Anthony Iovino
RE/MAX
(609) 617-1812
2 in this area
96 Total Sales
Map
Source: Bright MLS
MLS Number: NJCD254896
APN: 15-18504-0000-00021
- 1 Village Green Ln
- 71 Village Green Ln
- 78 Village Green Ln
- 112 Village Green Ln
- 82 Village Green Ln
- 3 Farmhouse Ct
- 6 Latham Way
- 4 Donna Marie Ct
- 23 Mullen Dr
- 4 Firethorn Ln
- 67 Larkspur Cir
- 20 Spring Hollow Dr
- 8 Handbell Ln
- 72 Larkspur Cir
- 65 Jonquil Way
- 8 Aster Dr
- 75 Jonquil Way
- 2 Rosebush Ct
- 2120 & 2136 Sicklerville Rd
- 10 Jasmine Ln
- 9 Village Green Ln
- 11 Village Green Ln
- 7 Village Green Ln
- 5 Village Green Ln
- 3 Village Green Ln
- 3 Village Green Ln
- 13 Village Green Ln
- 1 Village Green Ln
- 179 Village Green Ln
- 181 Village Green Ln
- 177 Village Green Ln
- 15 Village Green Ln
- 183 Village Green Ln
- 185 Village Green Ln
- 17 Village Green Ln
- 187 Village Green Ln
- 173 Village Green Ln
- 19 Village Green Ln
- 171 Village Green Ln
- 10 Village Green Ln
