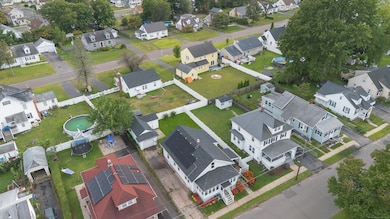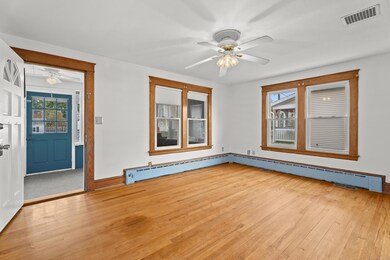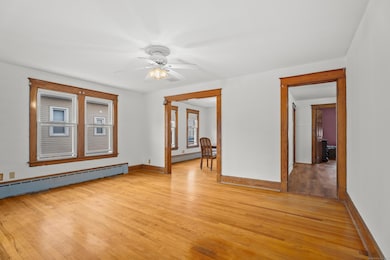9 Virginia Ave Enfield, CT 06082
Estimated payment $2,014/month
Highlights
- Cottage
- Baseboard Heating
- Level Lot
- Central Air
About This Home
Welcome to 9 Virginia Avenue! A charming 4-bedroom home full of character, opportunity, and untapped potential. This property offers the perfect canvas for buyers with vision and imagination. From the moment you arrive, you'll appreciate the home's classic charm and inviting presence. Inside you will find a spacious layout featuring four generous sized bedrooms, providing ample room for family, guests, a home office or creative flex space. The main living areas offer comfortable proportions and natural light, creating a warm and welcoming atmosphere ready to be refreshed to today's modern standards. While the home retains much of its original character, it presents an exciting opportunity for updates and customization. Whether you're envisioning an open concept kitchen, refreshed bath, new flooring, or cosmetic enhancements throughout, this property allows you to design and renovate to suit your personal style. With the right updates, this home could truly shine. Outside, the yard offers space for outdoor enjoyment, gardening, entertaining, or future landscaping improvements. The established neighborhood provides convenient access to local amenities, shopping, dining, schools, and major commuter routes. This is an ideal opportunity for investors, renovators, or owner-occupants looking to build equity and create their home. The seller is motivated, making this is a great chance to secure a property with strong potential at a compelling value.
Listing Agent
BHHS Darien/New Canaan Brokerage Phone: (860) 941-9855 License #RES.0814324 Listed on: 09/09/2025

Home Details
Home Type
- Single Family
Est. Annual Taxes
- $4,439
Year Built
- Built in 1922
Lot Details
- 5,227 Sq Ft Lot
- Level Lot
- Property is zoned R33
Parking
- 1 Car Garage
Home Design
- Cottage
- Block Foundation
- Frame Construction
- Asphalt Shingled Roof
- Aluminum Siding
Interior Spaces
- 1,380 Sq Ft Home
- Basement Fills Entire Space Under The House
- Laundry on main level
Kitchen
- Oven or Range
- Electric Cooktop
- Microwave
- Disposal
Bedrooms and Bathrooms
- 4 Bedrooms
Utilities
- Central Air
- Baseboard Heating
- Heating System Uses Oil
- Fuel Tank Located in Basement
Listing and Financial Details
- Assessor Parcel Number 530983
Map
Home Values in the Area
Average Home Value in this Area
Tax History
| Year | Tax Paid | Tax Assessment Tax Assessment Total Assessment is a certain percentage of the fair market value that is determined by local assessors to be the total taxable value of land and additions on the property. | Land | Improvement |
|---|---|---|---|---|
| 2025 | $4,439 | $128,100 | $42,400 | $85,700 |
| 2024 | $4,294 | $127,000 | $42,400 | $84,600 |
| 2023 | $3,961 | $119,100 | $42,400 | $76,700 |
| 2022 | $3,643 | $119,100 | $42,400 | $76,700 |
| 2021 | $3,554 | $95,070 | $35,130 | $59,940 |
| 2020 | $3,554 | $95,070 | $35,130 | $59,940 |
| 2019 | $3,554 | $95,070 | $35,130 | $59,940 |
| 2018 | $3,475 | $95,070 | $35,130 | $59,940 |
| 2017 | $3,288 | $95,070 | $35,130 | $59,940 |
| 2016 | $3,186 | $93,690 | $35,130 | $58,560 |
| 2015 | $3,096 | $93,690 | $35,130 | $58,560 |
| 2014 | $3,024 | $93,690 | $35,130 | $58,560 |
Property History
| Date | Event | Price | List to Sale | Price per Sq Ft | Prior Sale |
|---|---|---|---|---|---|
| 02/17/2026 02/17/26 | Price Changed | $320,000 | -1.5% | $232 / Sq Ft | |
| 02/02/2026 02/02/26 | Price Changed | $325,000 | -2.1% | $236 / Sq Ft | |
| 01/07/2026 01/07/26 | For Sale | $332,000 | 0.0% | $241 / Sq Ft | |
| 12/16/2025 12/16/25 | Off Market | $332,000 | -- | -- | |
| 10/10/2025 10/10/25 | Price Changed | $332,000 | -2.4% | $241 / Sq Ft | |
| 09/13/2025 09/13/25 | For Sale | $340,000 | +44.7% | $246 / Sq Ft | |
| 01/30/2024 01/30/24 | Sold | $234,900 | 0.0% | $170 / Sq Ft | View Prior Sale |
| 12/10/2023 12/10/23 | Pending | -- | -- | -- | |
| 12/08/2023 12/08/23 | Price Changed | $234,900 | -2.1% | $170 / Sq Ft | |
| 10/25/2023 10/25/23 | For Sale | $239,900 | -- | $174 / Sq Ft |
Purchase History
| Date | Type | Sale Price | Title Company |
|---|---|---|---|
| Warranty Deed | $234,900 | None Available | |
| Warranty Deed | $234,900 | None Available |
Mortgage History
| Date | Status | Loan Amount | Loan Type |
|---|---|---|---|
| Open | $230,644 | FHA | |
| Closed | $230,644 | FHA | |
| Closed | $230,644 | FHA |
Source: SmartMLS
MLS Number: 24121606
APN: ENFI-000033-000000-000106
- 82 Windsor St Unit 1
- 15 Hartford Ave
- 62 Brainard Rd
- 60 Tariff St Unit 66
- 41 Russell St
- 55 Main St
- 71 Park Ave Unit B
- 71 Park Ave
- 12 Cottage Green Unit 16 a
- 10 Elm Ave
- 47 Maple Ave
- 47 Maple Ave
- 147 Pearl St Unit 2nd Fl
- 29 Salmon Run Unit 29
- 168 Fox Hill Ln
- 5 Ferncroft St
- 1 Gatewood Dr
- 63 Cottage Rd
- 184 Cambridge Cir
- 0 57 Main St Unit D St
Ask me questions while you tour the home.






