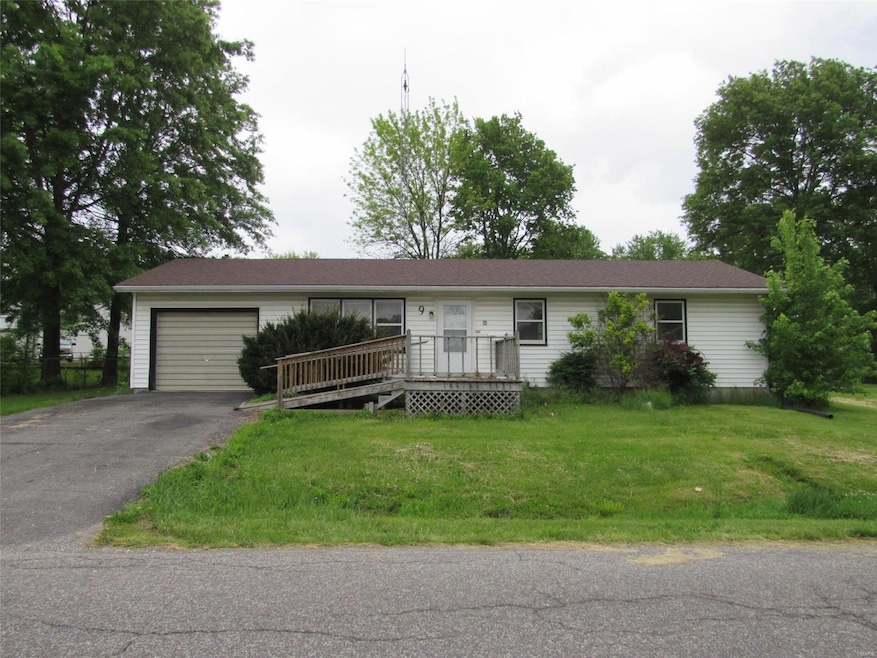
9 W Bibb Dr Bowling Green, MO 63334
Highlights
- Back to Public Ground
- 1 Car Attached Garage
- Shed
- Traditional Architecture
- Accessible Approach with Ramp
- 1-Story Property
About This Home
As of April 2025Welcome to this charming ranch home with endless potential! This cozy 3-bedroom, 1-bathroom residence features a kitchen/dining combo and sizeable great room. Offering a full unfinished basement with a roughed-in bath. The property also includes a convenient 1-car attached garage and small detached garden shed, large back yard, and is conveniently located near parks, school, and many local businesses fronts. Complete with a home protection policy!
Last Agent to Sell the Property
Berkshire Hathaway HomeServices Select Properties License #2000153041 Listed on: 05/08/2024

Home Details
Home Type
- Single Family
Est. Annual Taxes
- $633
Year Built
- Built in 1960
Lot Details
- 10,803 Sq Ft Lot
- Back to Public Ground
Parking
- 1 Car Attached Garage
- Driveway
Home Design
- Traditional Architecture
- Frame Construction
- Vinyl Siding
Interior Spaces
- 1,080 Sq Ft Home
- 1-Story Property
- Unfinished Basement
- Stubbed For A Bathroom
- Dishwasher
Bedrooms and Bathrooms
- 3 Bedrooms
- 1 Full Bathroom
Schools
- Bowling Green Elem. Elementary School
- Bowling Green Middle School
- Bowling Green High School
Utilities
- Forced Air Heating System
- Baseboard Heating
Additional Features
- Accessible Approach with Ramp
- Shed
Listing and Financial Details
- Assessor Parcel Number 14-07-25-003-001-024.000
Ownership History
Purchase Details
Home Financials for this Owner
Home Financials are based on the most recent Mortgage that was taken out on this home.Similar Homes in Bowling Green, MO
Home Values in the Area
Average Home Value in this Area
Purchase History
| Date | Type | Sale Price | Title Company |
|---|---|---|---|
| Warranty Deed | -- | None Listed On Document |
Mortgage History
| Date | Status | Loan Amount | Loan Type |
|---|---|---|---|
| Open | $128,250 | New Conventional |
Property History
| Date | Event | Price | Change | Sq Ft Price |
|---|---|---|---|---|
| 04/25/2025 04/25/25 | Sold | -- | -- | -- |
| 11/08/2024 11/08/24 | Price Changed | $145,000 | -1.7% | $134 / Sq Ft |
| 07/16/2024 07/16/24 | Price Changed | $147,500 | -1.7% | $137 / Sq Ft |
| 05/08/2024 05/08/24 | For Sale | $150,000 | -- | $139 / Sq Ft |
Tax History Compared to Growth
Tax History
| Year | Tax Paid | Tax Assessment Tax Assessment Total Assessment is a certain percentage of the fair market value that is determined by local assessors to be the total taxable value of land and additions on the property. | Land | Improvement |
|---|---|---|---|---|
| 2024 | $633 | $12,070 | $1,880 | $10,190 |
| 2023 | $633 | $12,070 | $1,880 | $10,190 |
| 2022 | $633 | $12,160 | $1,480 | $10,680 |
| 2021 | $629 | $12,160 | $1,480 | $10,680 |
| 2020 | $631 | $12,160 | $1,480 | $10,680 |
| 2019 | $630 | $12,160 | $1,480 | $10,680 |
| 2018 | $567 | $12,160 | $1,480 | $10,680 |
| 2017 | $563 | $12,160 | $1,480 | $10,680 |
| 2016 | $550 | $12,160 | $1,480 | $10,680 |
| 2015 | -- | $12,160 | $1,480 | $10,680 |
| 2011 | -- | $12,160 | $1,480 | $10,680 |
Agents Affiliated with this Home
-
Theresa Curtis

Seller's Agent in 2025
Theresa Curtis
Berkshire Hathway Home Services
(573) 470-0416
4 in this area
84 Total Sales
-
Christina Roach

Buyer's Agent in 2025
Christina Roach
Black & Associates, LLC
(636) 443-3777
19 in this area
52 Total Sales
Map
Source: MARIS MLS
MLS Number: MIS24028444
APN: 14-07-25-003-001-024.000
- 15 W Bibb Dr
- 6 Tj Ct
- 201 W Church St
- 119 N Saint Charles St
- 1004 W Taylor St
- 0 S 13th St Unit MAR23052764
- 1319 W Main St
- O Kincaid St
- 1420 W Centennial Ave
- 0 Lot 2 Tarrant's Estates Unit MAR25007765
- 0 Lot 16 Tarrant's Estates Unit MAR25007751
- 0 Lot 3 Tarrant's Estates Unit MAR25007764
- 0 Lot 17 Tarrant's Estates Unit MAR25007750
- 0 Lot 14 Tarrant's Estates Unit MAR25007753
- 0 Lot 4 Tarrant's Estates Unit MAR25007762
- 108 Hillcrest Dr
- 0 Lot 11 Tarrant's Estates Unit MAR25007756
- 0 Lot 5 Tarrant's Estates Unit MAR25007760
- 0 Lot 12 Tarrant's Estates Unit MAR25007755
- 0 Lot 13 Tarrant's Estates Unit MAR25007754






