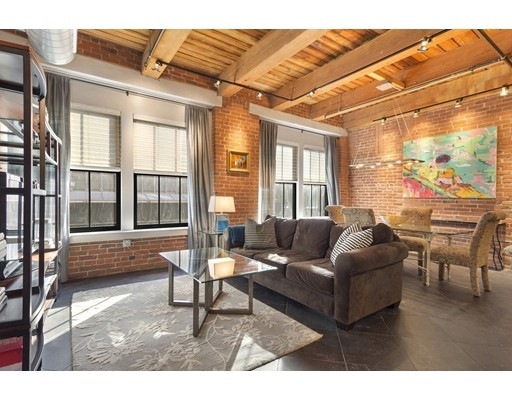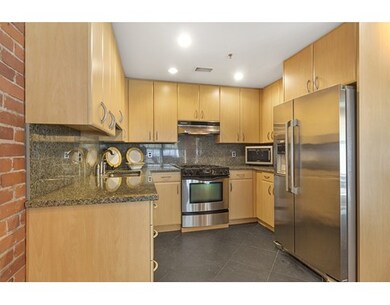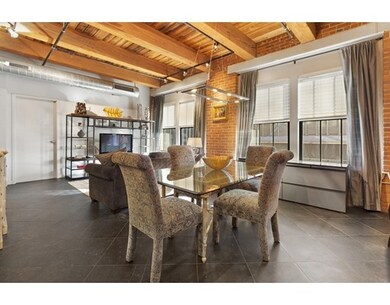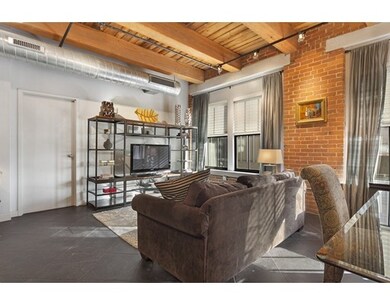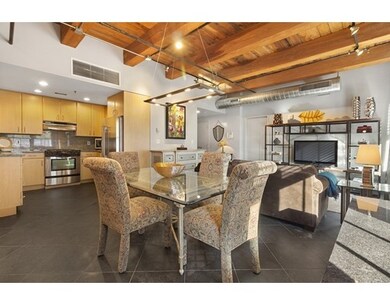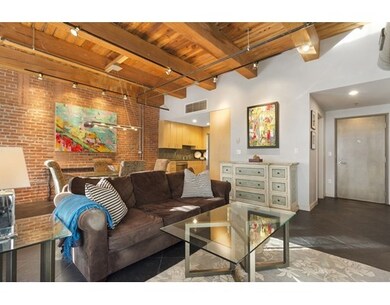
Court Square Press Bldg 9 W Broadway Unit 214 Boston, MA 02127
South Boston NeighborhoodAbout This Home
As of March 2019Fantastic brick & beam loft in the Court Square Press Building at 9 West Broadway. Large separate bedroom with walk-in closet and an en suite bath. Open floor plan living / dining area great for entertaining. Amazing location adjacent to all modes of transportation. Full service property with 24/7 Concierge, professional on-site management, gym, bike room (on each floor), media room, outdoor terrace with heated pool and BBQ grills. This loft in the heart of the rapidly developing West Broadway neighborhood has it all, including several great restaurants, Starbucks and minutes away from the South End Whole Foods. Easy access to Downtown, Fort Point and the Seaport via the Boston Harborwalk.
Last Agent to Sell the Property
Joe Rogers
Coldwell Banker Realty - Boston License #449585842
Last Buyer's Agent
Kiernan Middleman
Berkshire Hathaway HomeServices Warren Residential

Ownership History
Purchase Details
Home Financials for this Owner
Home Financials are based on the most recent Mortgage that was taken out on this home.Purchase Details
Home Financials for this Owner
Home Financials are based on the most recent Mortgage that was taken out on this home.Purchase Details
Home Financials for this Owner
Home Financials are based on the most recent Mortgage that was taken out on this home.Map
About Court Square Press Bldg
Property Details
Home Type
Condominium
Est. Annual Taxes
$7,283
Year Built
1906
Lot Details
0
Listing Details
- Unit Level: 2
- Unit Placement: Middle
- Property Type: Condominium/Co-Op
- Other Agent: 1.00
- Handicap Access: Yes
- Lead Paint: Unknown
- Year Round: Yes
- Special Features: None
- Property Sub Type: Condos
- Year Built: 1906
Interior Features
- Appliances: Range, Dishwasher, Disposal, Refrigerator, Washer, Dryer
- Has Basement: No
- Primary Bathroom: Yes
- Number of Rooms: 5
- Amenities: Public Transportation, Shopping, Swimming Pool, Park, Walk/Jog Trails, Medical Facility, Highway Access, Public School, T-Station
- Flooring: Wall to Wall Carpet, Stone / Slate
- Interior Amenities: Finish - Sheetrock
- No Living Levels: 1
Exterior Features
- Construction: Brick
- Exterior: Brick
- Exterior Unit Features: Professional Landscaping
- Beach Ownership: Public
- Pool Description: Inground, Heated, Lap
Garage/Parking
- Garage Parking: Detached
- Garage Spaces: 1
- Parking: Off-Street, Deeded
- Parking Spaces: 1
Utilities
- Cooling: Central Air
- Heating: Forced Air
- Sewer: City/Town Sewer
- Water: City/Town Water
- Sewage District: BWSC
Condo/Co-op/Association
- Condominium Name: Court Square Press Condominiums
- Association Fee Includes: Water, Sewer, Master Insurance, Security, Swimming Pool, Elevator, Exterior Maintenance, Landscaping, Snow Removal, Exercise Room, Clubroom, Refuse Removal, Garden Area
- Association Pool: Yes
- Association Security: Concierge
- Management: Professional - On Site
- Pets Allowed: Yes w/ Restrictions
- No Units: 276
- Unit Building: 214
Fee Information
- Fee Interval: Monthly
Schools
- Elementary School: Condon School
Lot Info
- Zoning: RES
Similar Homes in the area
Home Values in the Area
Average Home Value in this Area
Purchase History
| Date | Type | Sale Price | Title Company |
|---|---|---|---|
| Condominium Deed | $649,000 | -- | |
| Not Resolvable | $670,000 | -- | |
| Deed | $355,500 | -- |
Mortgage History
| Date | Status | Loan Amount | Loan Type |
|---|---|---|---|
| Open | $505,000 | Stand Alone Refi Refinance Of Original Loan | |
| Closed | $510,400 | Stand Alone Refi Refinance Of Original Loan | |
| Previous Owner | $519,200 | New Conventional | |
| Previous Owner | $502,500 | New Conventional | |
| Previous Owner | $100,500 | Credit Line Revolving | |
| Previous Owner | $369,200 | Stand Alone Refi Refinance Of Original Loan | |
| Previous Owner | $319,950 | Purchase Money Mortgage |
Property History
| Date | Event | Price | Change | Sq Ft Price |
|---|---|---|---|---|
| 04/08/2025 04/08/25 | For Sale | $719,000 | +10.8% | $879 / Sq Ft |
| 03/26/2019 03/26/19 | Sold | $649,000 | 0.0% | $793 / Sq Ft |
| 02/12/2019 02/12/19 | Pending | -- | -- | -- |
| 01/24/2019 01/24/19 | For Sale | $649,000 | -3.1% | $793 / Sq Ft |
| 05/25/2017 05/25/17 | Sold | $670,000 | +6.4% | $819 / Sq Ft |
| 03/25/2017 03/25/17 | Pending | -- | -- | -- |
| 03/21/2017 03/21/17 | For Sale | $629,900 | -- | $770 / Sq Ft |
Tax History
| Year | Tax Paid | Tax Assessment Tax Assessment Total Assessment is a certain percentage of the fair market value that is determined by local assessors to be the total taxable value of land and additions on the property. | Land | Improvement |
|---|---|---|---|---|
| 2025 | $7,283 | $628,900 | $0 | $628,900 |
| 2024 | $6,874 | $630,600 | $0 | $630,600 |
| 2023 | $6,702 | $624,000 | $0 | $624,000 |
| 2022 | $6,998 | $643,200 | $0 | $643,200 |
| 2021 | $6,729 | $630,600 | $0 | $630,600 |
| 2020 | $6,166 | $583,900 | $0 | $583,900 |
| 2019 | $5,750 | $545,500 | $0 | $545,500 |
| 2018 | $5,717 | $545,500 | $0 | $545,500 |
| 2017 | $5,252 | $495,900 | $0 | $495,900 |
| 2016 | $5,375 | $488,600 | $0 | $488,600 |
| 2015 | $5,291 | $436,900 | $0 | $436,900 |
| 2014 | $4,948 | $393,300 | $0 | $393,300 |
Source: MLS Property Information Network (MLS PIN)
MLS Number: 72133764
APN: SBOS-000000-000006-000007-000074
- 9 W Broadway Unit 425
- 9 W Broadway Unit 301
- 9 W Broadway Unit 410
- 9 W Broadway Unit 423
- 321 W Broadway Unit 6
- 345 W Broadway Unit 9
- 330 E St Unit 5
- 309 E St Unit 25
- 309 E St Unit 23
- 309 E St Unit 41
- 251 W 3rd St Unit 2
- 251 W 3rd St Unit 3
- 193 W 5th St Unit 3
- 203 D St Unit 2
- 215 Athens St Unit 4
- 215 Athens St Unit 5
- 292-294 D St Unit 1
- 258-260 W 3rd St Unit 3B
- 220 Bowen St Unit 3
- 220 Bowen St Unit 4
