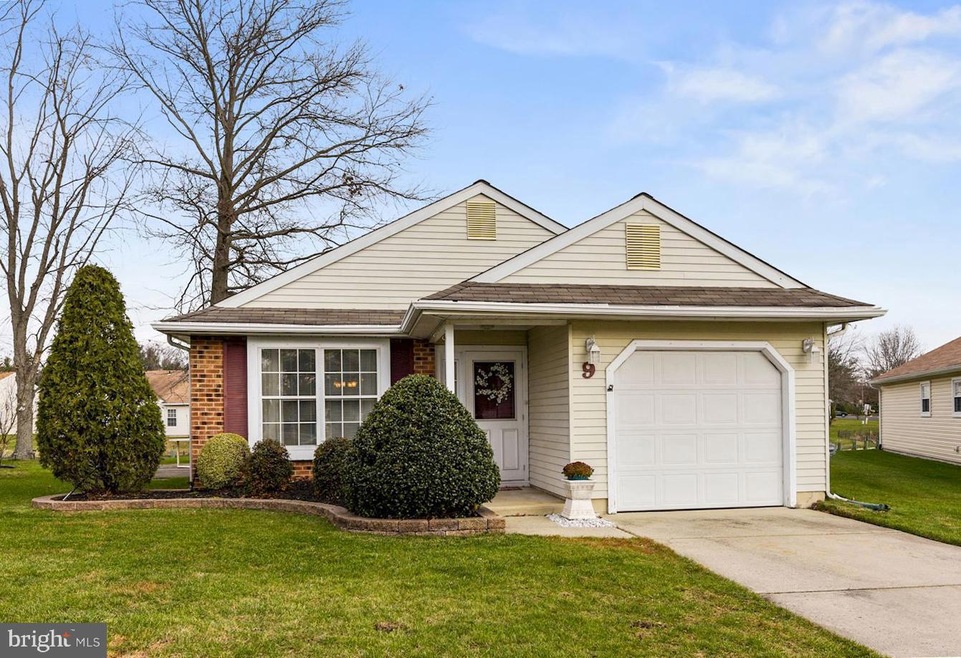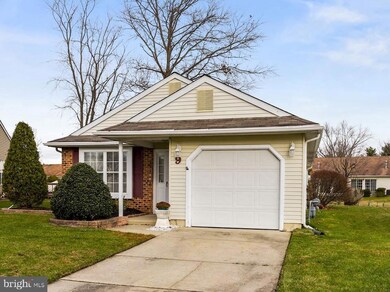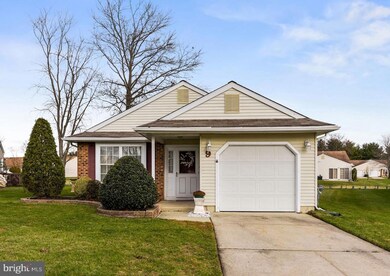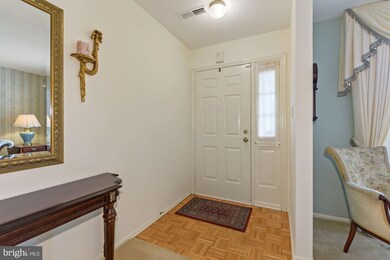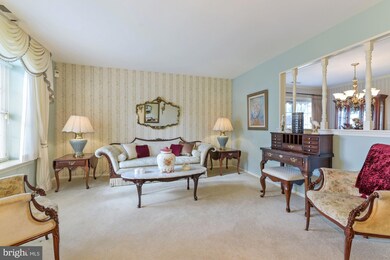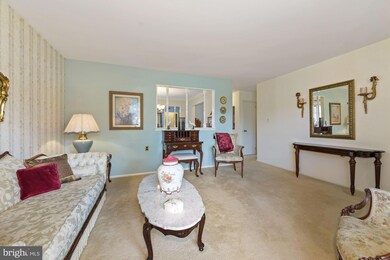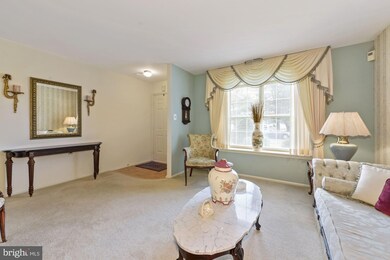
9 W Cortland Ct Mount Laurel, NJ 08054
Holiday Village NeighborhoodHighlights
- Lake Front
- Senior Living
- Clubhouse
- Fitness Center
- Colonial Architecture
- Community Pool
About This Home
As of January 2024Welcome to 9 W Cortland Ct! This lovely and well maintained 2-bedroom 2-bath home is located in the highly desirable Holiday Village, an active 55+ community. Eye catching landscaping and a covered porch welcomes and invites you in. Upon entering through the front door of this popular Hamilton model, immediately notice the wonderful natural light and fabulous floor plan. The nice size living room overlooks the dining room with wall to wall sliding doors that open out to the patio and fabulous water view. Dine al fresco or relax to the sound of the lapping water. Off the dining room is the eat in kitchen that features a complete appliance package with a new stainless-steel stove and dishwasher and pantry. A den or bonus room provides great multi-purpose space to be used for your specific needs. The master bedroom, located at the back of the house features marvelous water views, a wall to wall closet and private bathroom with a stall shower. The hall bath with tub/shower services the nicely sized second bedroom which also has water views. Additional amenities of this beautiful home include crown molding, ceiling fans, security system and prime water front location. This active community offers a clubhouse that hosts many activities, has an exercise room, tennis courts, bocce courts, heated salt water pool, walking paths, fishing ponds and is conventionally located close to shopping, restaurants, houses of worship and major routes of transportation. Do not miss the opportunity to call this house your home. Make "The Smart Move" and schedule your private tour today!
Last Agent to Sell the Property
Weichert Realtors - Moorestown Listed on: 12/10/2020

Home Details
Home Type
- Single Family
Est. Annual Taxes
- $4,923
Year Built
- Built in 1985
Lot Details
- 5,783 Sq Ft Lot
- Lake Front
HOA Fees
- $118 Monthly HOA Fees
Parking
- 1 Car Attached Garage
- 1 Driveway Space
- Parking Storage or Cabinetry
Home Design
- Colonial Architecture
- Aluminum Siding
Interior Spaces
- 1,344 Sq Ft Home
- Property has 1 Level
- Family Room
- Living Room
- Dining Room
- Lake Views
- Laundry Room
Bedrooms and Bathrooms
- 2 Main Level Bedrooms
- En-Suite Primary Bedroom
- 2 Full Bathrooms
Utilities
- Forced Air Heating and Cooling System
- Natural Gas Water Heater
Listing and Financial Details
- Tax Lot 00022
- Assessor Parcel Number 24-01510-00022
Community Details
Overview
- Senior Living
- $400 Capital Contribution Fee
- Association fees include common area maintenance, lawn maintenance, snow removal
- Senior Community | Residents must be 55 or older
- Holiday Village HOA
- Holiday Village Subdivision
- Property Manager
Amenities
- Common Area
- Clubhouse
Recreation
- Fitness Center
- Community Pool
Ownership History
Purchase Details
Home Financials for this Owner
Home Financials are based on the most recent Mortgage that was taken out on this home.Purchase Details
Home Financials for this Owner
Home Financials are based on the most recent Mortgage that was taken out on this home.Purchase Details
Home Financials for this Owner
Home Financials are based on the most recent Mortgage that was taken out on this home.Similar Homes in the area
Home Values in the Area
Average Home Value in this Area
Purchase History
| Date | Type | Sale Price | Title Company |
|---|---|---|---|
| Deed | $420,000 | First American Title | |
| Executors Deed | $275,000 | Federation Title | |
| Bargain Sale Deed | $131,000 | -- |
Mortgage History
| Date | Status | Loan Amount | Loan Type |
|---|---|---|---|
| Previous Owner | $265,200 | New Conventional | |
| Previous Owner | $247,500 | New Conventional | |
| Previous Owner | $50,000 | Credit Line Revolving | |
| Previous Owner | $55,000 | No Value Available |
Property History
| Date | Event | Price | Change | Sq Ft Price |
|---|---|---|---|---|
| 01/05/2024 01/05/24 | Sold | $420,000 | 0.0% | $313 / Sq Ft |
| 11/30/2023 11/30/23 | Pending | -- | -- | -- |
| 11/19/2023 11/19/23 | For Sale | $420,000 | +52.7% | $313 / Sq Ft |
| 01/15/2021 01/15/21 | Sold | $275,000 | +7.8% | $205 / Sq Ft |
| 12/13/2020 12/13/20 | Pending | -- | -- | -- |
| 12/10/2020 12/10/20 | For Sale | $255,000 | -- | $190 / Sq Ft |
Tax History Compared to Growth
Tax History
| Year | Tax Paid | Tax Assessment Tax Assessment Total Assessment is a certain percentage of the fair market value that is determined by local assessors to be the total taxable value of land and additions on the property. | Land | Improvement |
|---|---|---|---|---|
| 2024 | $5,134 | $169,000 | $52,500 | $116,500 |
| 2023 | $5,134 | $169,000 | $52,500 | $116,500 |
| 2022 | $5,117 | $169,000 | $52,500 | $116,500 |
| 2021 | $4,551 | $169,000 | $52,500 | $116,500 |
| 2020 | $4,923 | $169,000 | $52,500 | $116,500 |
| 2019 | $4,872 | $169,000 | $52,500 | $116,500 |
| 2018 | $4,835 | $169,000 | $52,500 | $116,500 |
| 2017 | $4,710 | $169,000 | $52,500 | $116,500 |
| 2016 | $4,639 | $169,000 | $52,500 | $116,500 |
| 2015 | $4,585 | $169,000 | $52,500 | $116,500 |
| 2014 | $4,539 | $169,000 | $52,500 | $116,500 |
Agents Affiliated with this Home
-
Patricia Fiume

Seller's Agent in 2024
Patricia Fiume
RE/MAX
(609) 510-1200
3 in this area
214 Total Sales
-
Jeremiah Kobelka

Buyer's Agent in 2024
Jeremiah Kobelka
Real Broker, LLC
(609) 760-8624
1 in this area
687 Total Sales
-
Jacqueline Smoyer

Seller's Agent in 2021
Jacqueline Smoyer
Weichert Corporate
(856) 296-7226
9 in this area
315 Total Sales
Map
Source: Bright MLS
MLS Number: NJBL388156
APN: 24-01510-0000-00022
- 22 W Berwin Way
- 48 Eddystone Way
- 75 Eddystone Way
- 129 W Berwin Way
- 114 Village Ln
- 402B Violet Dr Unit 402B
- 1308 Ginger Dr Unit B
- 9 Village Ct Unit 9
- 37 Village Ln Unit BUILDING 5
- 1506 Steeplebush Terrace
- 1608B Steeplebush Terrace
- 11 Sienna Way
- 9 Adner Dr
- 2006B Staghorn Dr
- 2002B Staghorn Dr Unit 2002
- 7 E Oleander Dr
- 319 Moonseed Place
- 681 Cascade Dr S
- 10 Staghorn Dr
- 27 Horseshoe Dr
