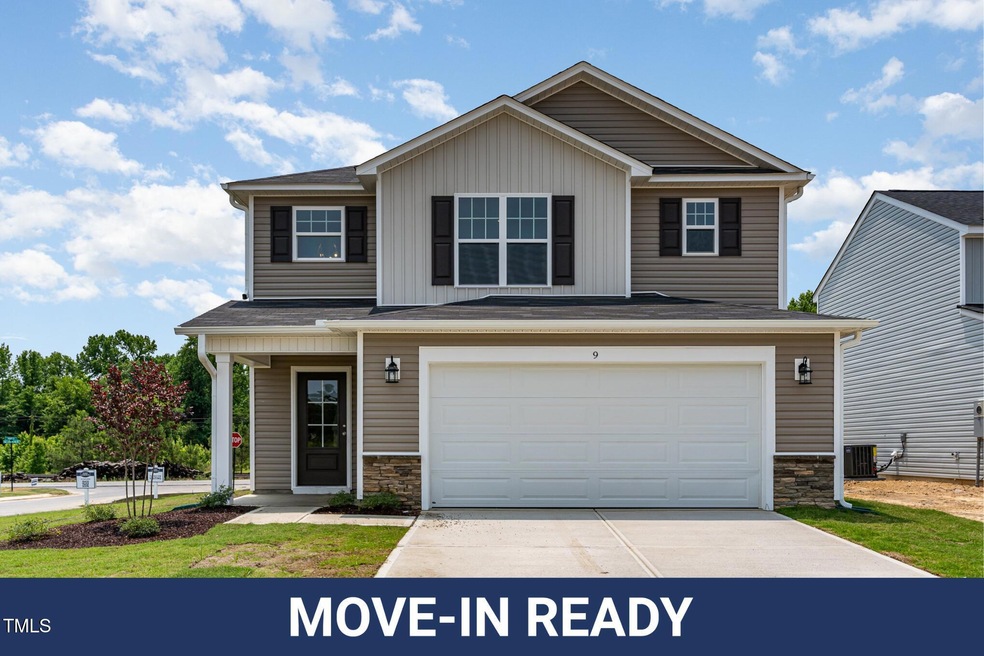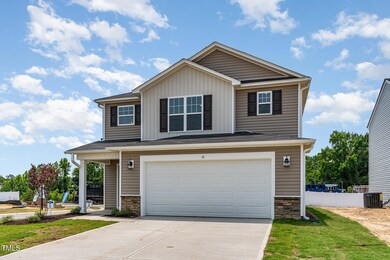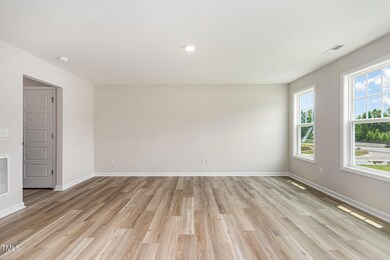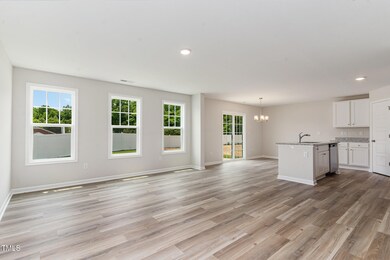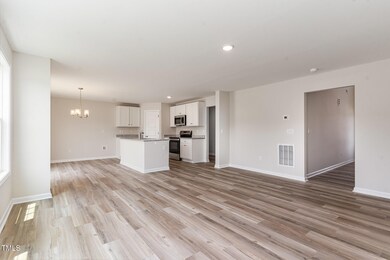
Estimated payment $1,822/month
Highlights
- New Construction
- Open Floorplan
- Granite Countertops
- Pine Level Elementary School Rated A-
- Traditional Architecture
- Mud Room
About This Home
Move-In Ready! Welcome to the Prestwick, a stunning 2-story home with 3 bedrooms, 2.5 bathrooms, all crafted with care by JSJ Builders in the new and charming Emily Gardens! Nestled in the heart of Pine Level, this brand-new community is just minutes from I-95 and the upcoming I-42 (Highway 70). Whether you're commuting to Raleigh or heading toward the coast, this location is ideal for easy travel in any direction! Plus, with the brand-new Eastfield Crossing community right around the corner, you'll have even more conveniences and amenities at your fingertips.
Inside, this home truly shines! The main floor boasts an entry foyer with open-concept living and kitchen space with sleek granite countertops, dining area, and a spacious living room - perfect for entertaining or relaxing. Spacious mudroom, with drop zone and half bath. Head upstairs where the owner's suite is a peaceful retreat, complete with an ensuite bathroom. A convenient laundry room also sits on the second floor for added convenience, and two additional bedrooms.
Come see for yourself why Emily Gardens is the perfect place to call home, where small-town charm meets modern convenience in the most delightful way!
Open House Schedule
-
Saturday, July 26, 202512:00 to 2:00 pm7/26/2025 12:00:00 PM +00:007/26/2025 2:00:00 PM +00:00Add to Calendar
-
Sunday, July 27, 20251:00 to 3:00 pm7/27/2025 1:00:00 PM +00:007/27/2025 3:00:00 PM +00:00Add to Calendar
Home Details
Home Type
- Single Family
Est. Annual Taxes
- $250
Year Built
- Built in 2025 | New Construction
Lot Details
- 7,405 Sq Ft Lot
- Landscaped
HOA Fees
- $30 Monthly HOA Fees
Parking
- 2 Car Attached Garage
- Front Facing Garage
- 2 Open Parking Spaces
Home Design
- Home is estimated to be completed on 5/31/25
- Traditional Architecture
- Slab Foundation
- Stem Wall Foundation
- Frame Construction
- Shingle Roof
- Vinyl Siding
Interior Spaces
- 1,804 Sq Ft Home
- 2-Story Property
- Open Floorplan
- Smooth Ceilings
- Ceiling Fan
- Mud Room
- Entrance Foyer
- Living Room
- Combination Kitchen and Dining Room
- Neighborhood Views
- Scuttle Attic Hole
Kitchen
- Electric Range
- Microwave
- Dishwasher
- Kitchen Island
- Granite Countertops
Flooring
- Carpet
- Luxury Vinyl Tile
Bedrooms and Bathrooms
- 3 Bedrooms
- Walk-In Closet
- Double Vanity
- Bathtub with Shower
- Walk-in Shower
Laundry
- Laundry Room
- Laundry on upper level
- Washer and Electric Dryer Hookup
Outdoor Features
- Covered patio or porch
- Rain Gutters
Schools
- Pine Level Elementary School
- N Johnston Middle School
- N Johnston High School
Utilities
- Cooling Available
- Heat Pump System
- Electric Water Heater
Listing and Financial Details
- Assessor Parcel Number 12O08024C
Community Details
Overview
- Signature Management Association, Phone Number (919) 333-3567
- Built by JSJ Builders Inc
- Emily Gardens Subdivision, Prestwick B Floorplan
Recreation
- Community Basketball Court
- Community Playground
Map
Home Values in the Area
Average Home Value in this Area
Property History
| Date | Event | Price | Change | Sq Ft Price |
|---|---|---|---|---|
| 03/20/2025 03/20/25 | For Sale | $319,706 | -- | $177 / Sq Ft |
Similar Homes in Selma, NC
Source: Doorify MLS
MLS Number: 10087719
- 1263 Us-70 Alt
- 618 White St
- 206 E Watson St
- 403 W Jones Ave
- 806 W Anderson St
- 1007 W Anderson St
- 391 Pepperdam St
- 116 Joey Cir
- 588 Sturgeon St
- 138 Sunfish St
- 1004 Fuller St
- 833 Ward St
- 939 Rand St
- 251 Paramount Dr
- 200B Wilsons Mills Rd
- 164 Clearwater Dr
- 193 Clear Water Dr
- 120 Brook Place
- 101 Clearwater Dr
- 184 Cowlily Ct
