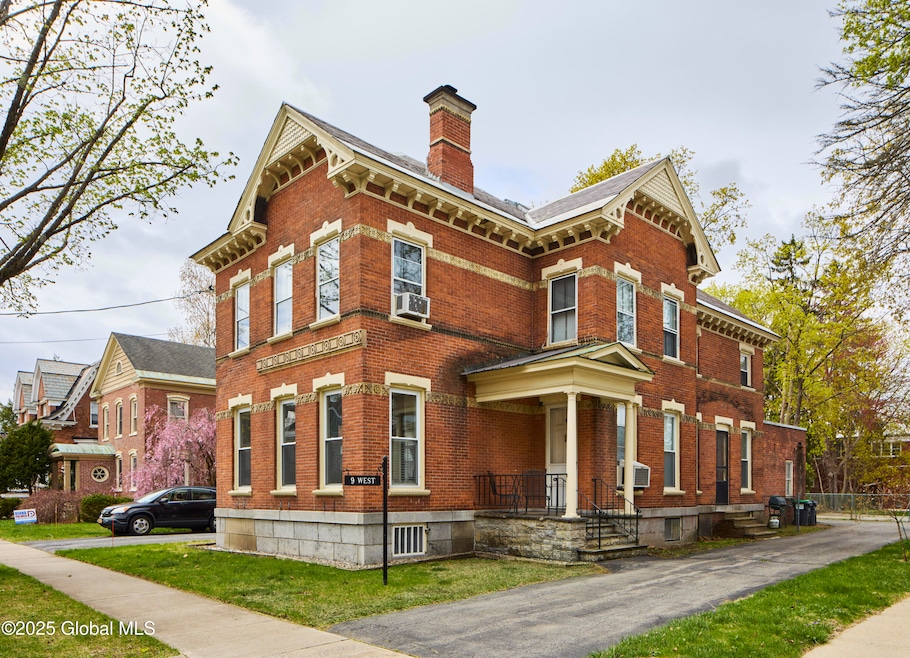
9 W Notre Dame St Glens Falls, NY 12801
Estimated payment $2,757/month
Highlights
- Downtown View
- Wood Flooring
- No HOA
- Craftsman Architecture
- Full Attic
- Front Porch
About This Home
Old world charm with a modern sensibility - Welcome to 9 West Notre Dame, a handsome 1900's brick single family home in the heart of Downtown Glens Falls. This property boasts 2490sf of living space on two levels with three bedrooms and 1.5 baths, a two-car attached garage, tall ceilings, massive windows overlooking a historic stone church. The house is filled with natural light and original details. Arts and Crafts cast stone and wood trim decorate the facade while classic crown moldings, solid wood casings, and a grand open stair with an elaborate mahogany wrap-around railing compliment the interior. The floor plan is open and generous. A double-height entry foyer leads to a beautifully proportioned great room with a new gas fireplace and a dining area that comfortably sits eight.
Home Details
Home Type
- Single Family
Est. Annual Taxes
- $5,155
Year Built
- Built in 1900 | Remodeled
Lot Details
- 6,098 Sq Ft Lot
- Property fronts a private road
- Back Yard Fenced
- Chain Link Fence
- Level Lot
- Cleared Lot
- Property is zoned Multi Residence
Parking
- 2 Car Garage
- Heated Garage
Home Design
- Craftsman Architecture
- Brick Exterior Construction
- Stone Foundation
- Slate Roof
- Built-Up Roof
Interior Spaces
- 2,492 Sq Ft Home
- Built-In Features
- Gas Fireplace
- Double Pane Windows
- Drapes & Rods
- Living Room
- Wood Flooring
- Downtown Views
- Fire and Smoke Detector
Kitchen
- Eat-In Kitchen
- Built-In Electric Oven
- Cooktop
- Kitchen Island
Bedrooms and Bathrooms
- 3 Bedrooms
- Bathroom on Main Level
Laundry
- Laundry on upper level
- Dryer
- Washer
Attic
- Full Attic
- Pull Down Stairs to Attic
Unfinished Basement
- Basement Fills Entire Space Under The House
- Interior and Exterior Basement Entry
Outdoor Features
- Front Porch
Schools
- Glens Falls High School
Utilities
- Window Unit Cooling System
- Wood Insert Heater
- Heating System Uses Natural Gas
- 200+ Amp Service
- Gas Water Heater
- Cable TV Available
Community Details
- No Home Owners Association
Listing and Financial Details
- Legal Lot and Block 25 / 7
- Assessor Parcel Number 302.20-7-25
Map
Home Values in the Area
Average Home Value in this Area
Tax History
| Year | Tax Paid | Tax Assessment Tax Assessment Total Assessment is a certain percentage of the fair market value that is determined by local assessors to be the total taxable value of land and additions on the property. | Land | Improvement |
|---|---|---|---|---|
| 2024 | $6,750 | $237,700 | $24,000 | $213,700 |
| 2023 | $5,626 | $216,100 | $24,000 | $192,100 |
| 2022 | $4,065 | $216,100 | $24,000 | $192,100 |
| 2021 | $4,350 | $151,900 | $13,800 | $138,100 |
| 2020 | $4,214 | $151,900 | $13,800 | $138,100 |
| 2019 | $1,766 | $151,900 | $13,800 | $138,100 |
| 2018 | $1,766 | $151,900 | $13,800 | $138,100 |
| 2017 | $1,753 | $151,900 | $13,800 | $138,100 |
| 2016 | $5,269 | $151,900 | $13,800 | $138,100 |
| 2015 | -- | $151,900 | $13,800 | $138,100 |
| 2014 | -- | $151,900 | $13,800 | $138,100 |
Property History
| Date | Event | Price | Change | Sq Ft Price |
|---|---|---|---|---|
| 05/15/2025 05/15/25 | Pending | -- | -- | -- |
| 05/07/2025 05/07/25 | For Sale | $425,000 | -- | $171 / Sq Ft |
Mortgage History
| Date | Status | Loan Amount | Loan Type |
|---|---|---|---|
| Closed | $340,500 | Reverse Mortgage Home Equity Conversion Mortgage | |
| Closed | $9,808 | Unknown | |
| Closed | $34,900 | Unknown |
Similar Homes in the area
Source: Global MLS
MLS Number: 202516770
APN: 520500-302-020-0007-025-000-0000






