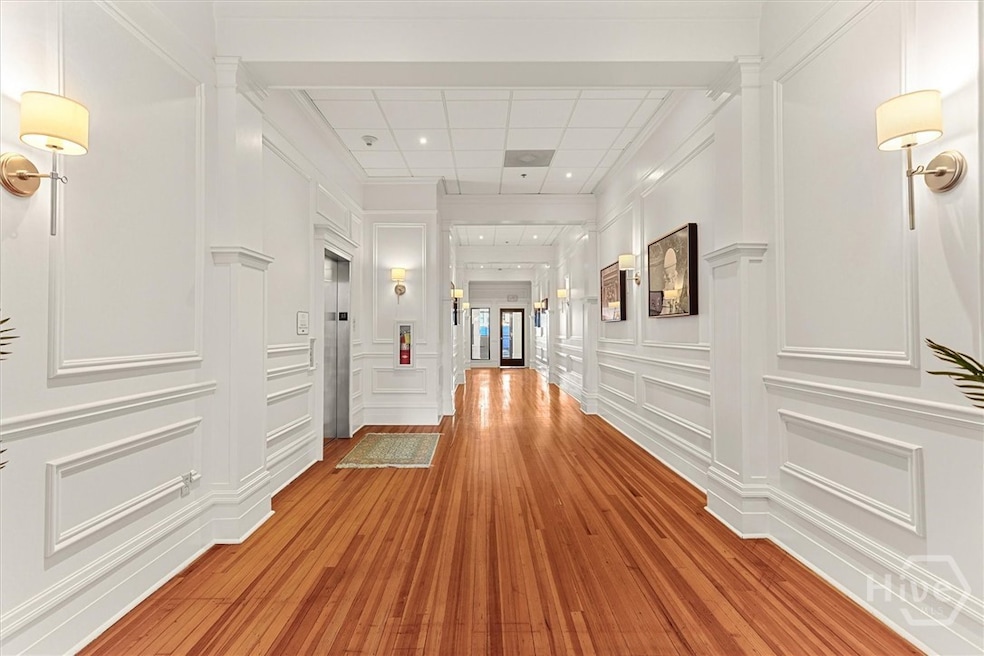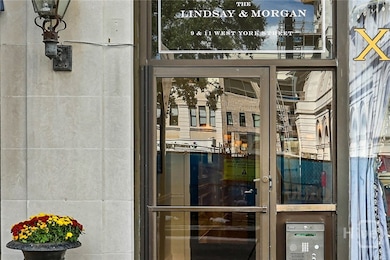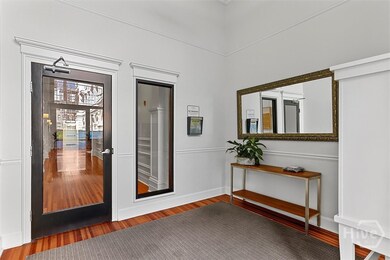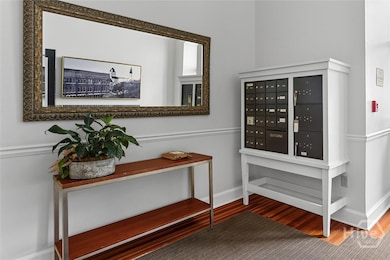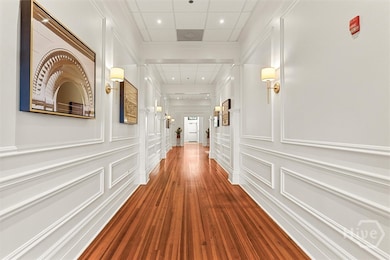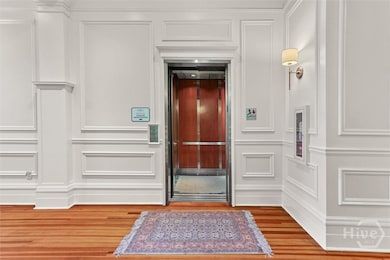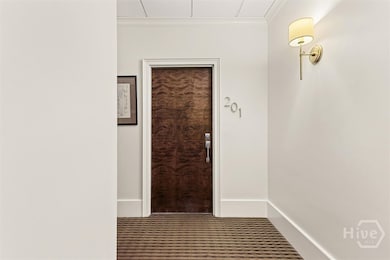9 W York St Unit 201 Savannah, GA 31401
Historic Savannah NeighborhoodEstimated payment $4,219/month
Highlights
- Gourmet Kitchen
- Main Floor Primary Bedroom
- 1 Car Attached Garage
- Traditional Architecture
- High Ceiling
- 1-minute walk to Juliette Gordon Low Birthplace
About This Home
A rare opportunity to own one of the most distinctive loft apartments in the historic Lindsay & Morgan Building. This property boasts an exceptional location just off Wright Square, complemented by its exquisitely designed interior. Upon entering the building, you are welcomed into a bright, gallery-style entrance foyer, adorned with elegant moldings, hardwood floors, and captivating artwork. Residents and guests have convenient access to an elevator located near the mid-first floor, while a separate freight elevator is available for moving large items. Both elevators serve all levels, from the basement to the fourth floor. Stepping into the unit, you are immediately enveloped by an abundance of natural light streaming from the front to the back of the interior, accentuating the soaring ceilings and uniquely architecturally designed rounded walls. Hardwood flooring extends throughout almost the entire interior, adding to its charm. The gourmet kitchen, a true chef's delight, features a central island and all the modern amenities one would expect, serving as a natural focal point for gatherings and entertaining. The thoughtful blend of concrete and hard-surface countertops, along with the original iron and glass window, further highlights the meticulous attention to detail in this property's interior finishes. Additionally, the unit offers a breathtaking view overlooking Oglethorpe Avenue, with the steeple of the Independent Presbyterian Church providing a picturesque backdrop. The full bath features a built-in tub within the shower, enclosed by glass doors, and a built-in corner cabinet for additional storage. If the interior isn't enough, the fourth floor of the building offers an outdoor deck for residents and their guests to relax and enjoy, offering beautiful sunset views to the west and a distant view of the City Hall gold dome to the north. This unit is also one of only 7 with an assigned parking space in the attached garage. It also includes a large private storage area on the basement level. Don't miss the chance to own this near-perfect pied-a-terre and enjoy one of the best locations within the Landmark Historic District.
Property Details
Home Type
- Condominium
Est. Annual Taxes
- $4,196
Year Built
- Built in 1870
HOA Fees
- $443 Monthly HOA Fees
Parking
- 1 Car Attached Garage
- Garage Door Opener
Home Design
- Traditional Architecture
- Entry on the 2nd floor
- Brick Exterior Construction
- Frame Construction
- Composition Roof
- Wood Siding
- Block Exterior
- Steel Siding
Interior Spaces
- 818 Sq Ft Home
- 1-Story Property
- High Ceiling
- Recessed Lighting
- Double Pane Windows
- Entrance Foyer
- Storage
Kitchen
- Gourmet Kitchen
- Breakfast Bar
- Self-Cleaning Oven
- Range
- Microwave
- Dishwasher
- Disposal
Bedrooms and Bathrooms
- 1 Primary Bedroom on Main
- 1 Full Bathroom
Laundry
- Laundry in Kitchen
- Dryer
- Washer
Accessible Home Design
- Accessible Full Bathroom
- Low Threshold Shower
- Accessible Hallway
- No Interior Steps
Utilities
- Central Heating and Cooling System
- Heat Pump System
- Programmable Thermostat
- 220 Volts
- 110 Volts
- Electric Water Heater
- Cable TV Available
Additional Features
- Energy-Efficient Windows
- Property is near schools
Listing and Financial Details
- Assessor Parcel Number 2001509031
Community Details
Overview
- Lindsay & Morgan Association, Phone Number (912) 352-0983
Amenities
- Shops
Recreation
- Park
- Trails
Map
Home Values in the Area
Average Home Value in this Area
Property History
| Date | Event | Price | List to Sale | Price per Sq Ft | Prior Sale |
|---|---|---|---|---|---|
| 10/09/2025 10/09/25 | For Sale | $650,000 | +100.0% | $795 / Sq Ft | |
| 05/15/2017 05/15/17 | Sold | $325,000 | -5.8% | $397 / Sq Ft | View Prior Sale |
| 04/15/2017 04/15/17 | Pending | -- | -- | -- | |
| 04/04/2017 04/04/17 | For Sale | $345,000 | +16.9% | $422 / Sq Ft | |
| 08/14/2015 08/14/15 | Sold | $295,000 | -1.7% | $361 / Sq Ft | View Prior Sale |
| 07/15/2015 07/15/15 | Pending | -- | -- | -- | |
| 06/05/2015 06/05/15 | For Sale | $300,000 | -- | $367 / Sq Ft |
Source: Savannah Multi-List Corporation
MLS Number: SA341483
- 105 W Oglethorpe Ave Unit 307
- 105 W Oglethorpe Ave Unit 203
- 105 W Oglethorpe Ave Unit 102
- 20 W Hull St
- 105 Whitaker St Unit 302
- 25 W Perry St
- 2 E Perry Ln Unit s A, B and C
- 101 Barnard St Unit 203
- 210 E State St Unit 35
- 24 E Liberty St Unit 73/83
- 24 E Liberty St Unit 36
- 24 E Liberty St Unit 53
- 228 E Oglethorpe Ave
- 216 E State St Unit 3D (12)
- 300 Bull St Unit 704
- 109 W Liberty St
- 310 W Broughton St Unit 3011
- 310 W Broughton St Unit 2008
- 310 W Broughton St Unit 3003
- 310 W Broughton St Unit 2000
- 20 W Oglethorpe Ave Unit C
- 18 W State St Unit Historic Industrial Brick-walled Beauty
- 101 Barnard St Unit 302
- 102 E Liberty St
- 165 W Bay St Unit ID1244806P
- 149 Martin Luther King jr Blvd Unit ID1321211P
- 401 E Oglethorpe Ave
- 339 Whitaker St Unit 3
- 430 E Oglethorpe Ave
- 6 Zubly St Unit ID1321207P
- 41 Martin Luther King jr Blvd Unit ID1321209P
- 41 Martin Luther King jr Blvd Unit ID1321210P
- 425 E Mcdonough St Unit 101
- 120 E Charlton Ln Unit ID1244825P
- 111 Ann St
- 812 Zubly St Unit ID1321205P
- 111 Ann St Unit S1
- 111 Ann St Unit A1-1
- 111 Ann St Unit B3-1
- 711 Ann St Unit ID1321206P
