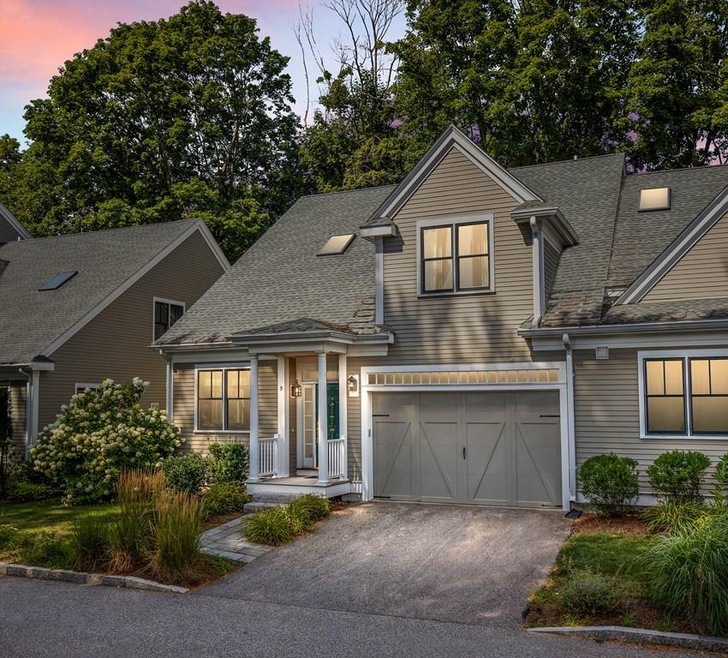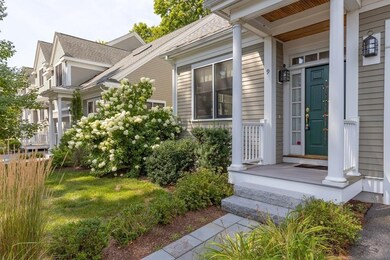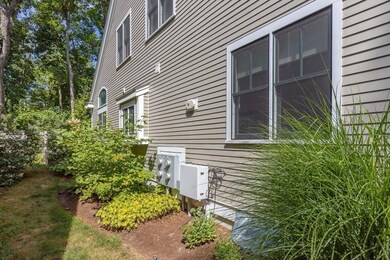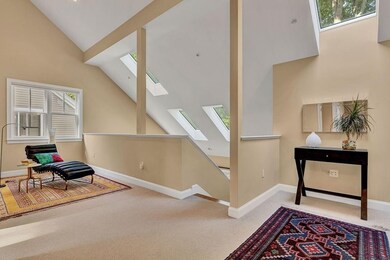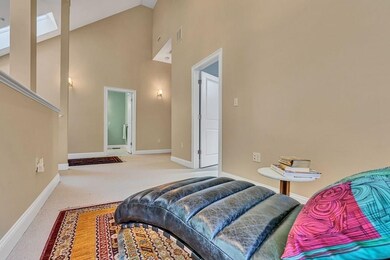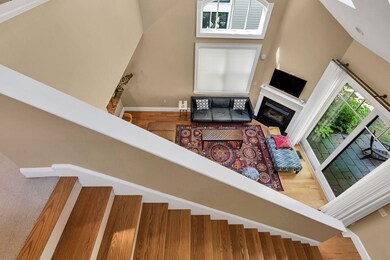
9 Wadsworth Ln Unit 9 Wayland, MA 01778
Highlights
- Tankless Water Heater
- Wayland High School Rated A+
- Forced Air Heating and Cooling System
About This Home
As of October 2020Gorgeous townhouse featuring a designer kitchen with stainless steel appliances, rich granite and handsome hardwood floors. A rare house with two master bedroom suites—one on the main floor. Soaring cathedral ceilings with six large skylights fill the house with sunlight during the day. 3 generously sized bedrooms feature high ceilings, large windows and huge closets. Two bonus spaces (partially finished basement and first floor loft) offer perfect solutions to home office needs during covid19. Full house water filtration system, tankless-on-demand water heating system, built-in humidifier (into HVAC) for healthy breathing, and energy efficient appliances make this ideal for families who aspire towards sustainable living. Large unfinished basement is perfect for all of your storage needs and will easily accommodate your home gym equipment. Ideally located minutes to major routes (90,95), town centers (Wayland & Weston) and highly ranked Wayland public schools. Low condo fees for l
Townhouse Details
Home Type
- Townhome
Est. Annual Taxes
- $15,619
Year Built
- Built in 2013
Parking
- 2 Car Garage
Laundry
- Laundry in unit
Utilities
- Forced Air Heating and Cooling System
- Heating System Uses Gas
- Tankless Water Heater
- Private Sewer
Additional Features
- Basement
Listing and Financial Details
- Assessor Parcel Number M:29 L:041D
Ownership History
Purchase Details
Home Financials for this Owner
Home Financials are based on the most recent Mortgage that was taken out on this home.Purchase Details
Home Financials for this Owner
Home Financials are based on the most recent Mortgage that was taken out on this home.Purchase Details
Home Financials for this Owner
Home Financials are based on the most recent Mortgage that was taken out on this home.Similar Homes in Wayland, MA
Home Values in the Area
Average Home Value in this Area
Purchase History
| Date | Type | Sale Price | Title Company |
|---|---|---|---|
| Condominium Deed | $750,000 | None Available | |
| Not Resolvable | $719,000 | -- | |
| Deed | $679,000 | -- |
Mortgage History
| Date | Status | Loan Amount | Loan Type |
|---|---|---|---|
| Open | $594,000 | New Conventional | |
| Previous Owner | $575,000 | Purchase Money Mortgage | |
| Previous Owner | $417,000 | New Conventional |
Property History
| Date | Event | Price | Change | Sq Ft Price |
|---|---|---|---|---|
| 10/26/2020 10/26/20 | Sold | $750,000 | -4.7% | $264 / Sq Ft |
| 08/30/2020 08/30/20 | Pending | -- | -- | -- |
| 08/27/2020 08/27/20 | Price Changed | $787,000 | -0.1% | $277 / Sq Ft |
| 08/19/2020 08/19/20 | Price Changed | $788,000 | -0.1% | $277 / Sq Ft |
| 08/14/2020 08/14/20 | Price Changed | $789,000 | +1.3% | $278 / Sq Ft |
| 07/23/2020 07/23/20 | For Sale | $779,000 | 0.0% | $274 / Sq Ft |
| 07/15/2020 07/15/20 | Pending | -- | -- | -- |
| 07/08/2020 07/08/20 | Price Changed | $779,000 | 0.0% | $274 / Sq Ft |
| 07/08/2020 07/08/20 | For Sale | $779,000 | +3.9% | $274 / Sq Ft |
| 07/07/2020 07/07/20 | Off Market | $750,000 | -- | -- |
| 06/01/2020 06/01/20 | For Sale | $799,000 | +17.7% | $281 / Sq Ft |
| 05/09/2014 05/09/14 | Sold | $679,000 | 0.0% | $272 / Sq Ft |
| 04/16/2014 04/16/14 | Pending | -- | -- | -- |
| 04/01/2014 04/01/14 | Off Market | $679,000 | -- | -- |
| 03/04/2014 03/04/14 | Price Changed | $695,000 | +3.9% | $278 / Sq Ft |
| 12/06/2013 12/06/13 | Price Changed | $669,000 | -3.7% | $268 / Sq Ft |
| 04/18/2013 04/18/13 | Price Changed | $695,000 | +1.5% | $278 / Sq Ft |
| 01/28/2013 01/28/13 | Price Changed | $685,000 | +1.5% | $274 / Sq Ft |
| 06/16/2012 06/16/12 | For Sale | $675,000 | -- | $270 / Sq Ft |
Tax History Compared to Growth
Tax History
| Year | Tax Paid | Tax Assessment Tax Assessment Total Assessment is a certain percentage of the fair market value that is determined by local assessors to be the total taxable value of land and additions on the property. | Land | Improvement |
|---|---|---|---|---|
| 2025 | $15,619 | $999,300 | $0 | $999,300 |
| 2024 | $15,509 | $999,300 | $0 | $999,300 |
| 2023 | $15,228 | $914,600 | $0 | $914,600 |
| 2022 | $15,179 | $827,200 | $0 | $827,200 |
| 2021 | $14,272 | $770,600 | $0 | $770,600 |
| 2020 | $13,691 | $770,900 | $0 | $770,900 |
| 2019 | $12,374 | $676,900 | $0 | $676,900 |
| 2018 | $12,102 | $671,200 | $0 | $671,200 |
| 2017 | $12,152 | $669,900 | $0 | $669,900 |
| 2016 | $12,367 | $713,200 | $0 | $713,200 |
| 2015 | $12,327 | $670,300 | $0 | $670,300 |
Agents Affiliated with this Home
-
Salman Kazmi
S
Seller's Agent in 2020
Salman Kazmi
SHK Residential
(617) 999-8128
7 Total Sales
-
J
Seller's Agent in 2014
Janet Allen
Glover Brokerage Corporation
-
B
Buyer's Agent in 2014
Bill Farmer
Beachfront Realty
Map
Source: MLS Property Information Network (MLS PIN)
MLS Number: 72665201
APN: WAYL-000029-000000-000041D
- 10 Morse Rd
- 74 Old Connecticut Path
- 3 White Rd
- 25 Glen Rd
- 27 Covered Bridge Ln
- 23 Covered Bridge Ln
- 153 Old Connecticut Path
- 39 Westerly Rd
- 21 Westerly Rd
- 26 Deer Run
- 8 Poets Path
- 72 Love Ln
- 42 Westerly Rd
- 1003 Wisteria Way
- 1205 Magnolia Dr Unit 1205
- 1 Astra Unit 1
- 15 Claridge Dr
- 10 Fox Hollow
- 117 Deer Path Ln
- 138 Pelham Island Rd
