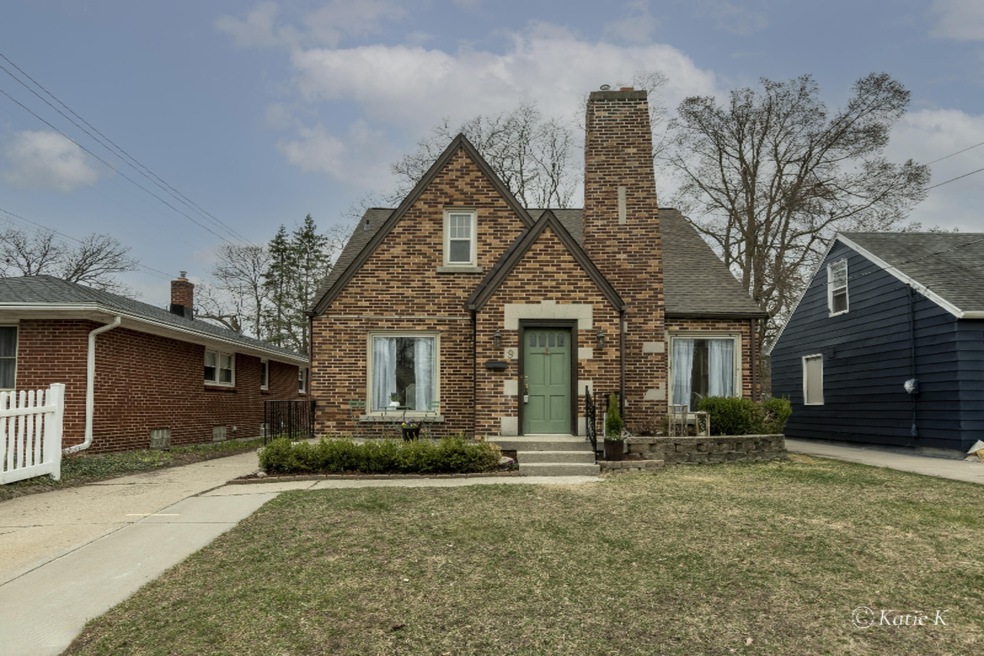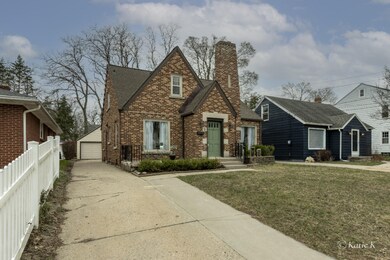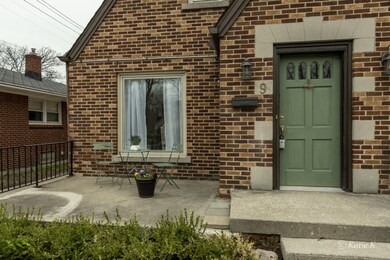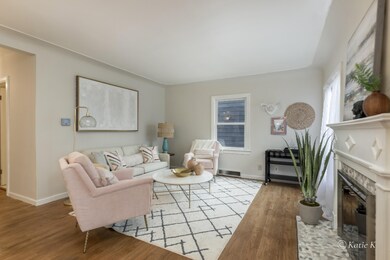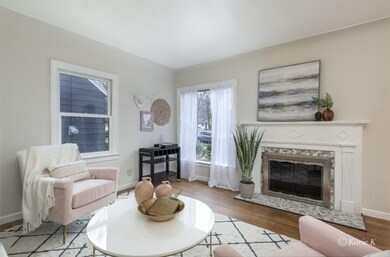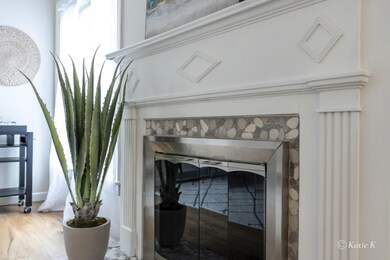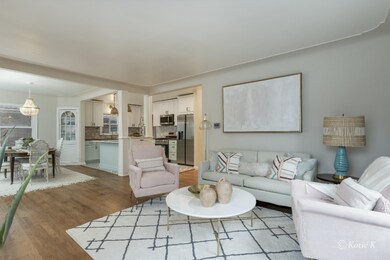
9 Wallinwood Ave NE Grand Rapids, MI 49503
Fulton Heights NeighborhoodEstimated Value: $405,000 - $445,000
Highlights
- Recreation Room
- Mud Room
- Porch
- Wood Flooring
- 2 Car Detached Garage
- Eat-In Kitchen
About This Home
As of May 20211941 Tudor Cottage located in a walking neighborhood with easy access to Aquinas College, Eastown, and downtown Grand Rapids. Mature trees, classic post WW ll architecture, manicured landscaping lends appeal to this neighborhood. The warmth & charm of the home has been kept intact w/the gorgeous updates to every room in the house. New kitchen, w/butcher block counters, tiled floors & back splash, has been opened up to the dining room w/coved ceilings & the living room w/a beautiful stone fireplace. Exposed wood floors through the main. 2 bedrooms & all-new full bath. Upper level offers loft/sitting area, nursery/office, large bedroom w/built-ins & new full bath. Note all of the fascinating tile and lighting throughout this cool home! Lower level offers a family room/rec room with new vinyl tile, vintage bar area, laundry & plenty of storage space. Fenced rear yard, 2 stall garage w/loft storage & added storage off the rear of the garage for bikes, toys, tools, etc. An opportunity for those starting out, investment opportunity to create passive income or ideal for downsizing. Don't miss this gem! It could be yours!
Seller has directed broker to hold all offers until Monday, 3/29/21, at 10:00 a.m.
Home Details
Home Type
- Single Family
Est. Annual Taxes
- $3,880
Year Built
- Built in 1941
Lot Details
- 5,504 Sq Ft Lot
- Lot Dimensions are 43x128
- Shrub
- Property is zoned r1, r1
Parking
- 2 Car Detached Garage
- Garage Door Opener
Home Design
- Bungalow
- Brick Exterior Construction
- Composition Roof
Interior Spaces
- 2,260 Sq Ft Home
- 2-Story Property
- Mud Room
- Living Room with Fireplace
- Recreation Room
- Basement Fills Entire Space Under The House
Kitchen
- Eat-In Kitchen
- Range
- Dishwasher
- Kitchen Island
- Snack Bar or Counter
- Disposal
Flooring
- Wood
- Ceramic Tile
Bedrooms and Bathrooms
- 4 Bedrooms | 2 Main Level Bedrooms
- 2 Full Bathrooms
Laundry
- Laundry on main level
- Dryer
- Washer
Outdoor Features
- Patio
- Porch
Utilities
- Forced Air Heating and Cooling System
- Heating System Uses Natural Gas
- Natural Gas Water Heater
- Phone Available
- Cable TV Available
Ownership History
Purchase Details
Home Financials for this Owner
Home Financials are based on the most recent Mortgage that was taken out on this home.Purchase Details
Home Financials for this Owner
Home Financials are based on the most recent Mortgage that was taken out on this home.Purchase Details
Similar Homes in Grand Rapids, MI
Home Values in the Area
Average Home Value in this Area
Purchase History
| Date | Buyer | Sale Price | Title Company |
|---|---|---|---|
| Murphy Brendan M | $365,000 | None Available | |
| Blackbiord Homes Llc | $205,000 | None Available | |
| Arthur E & Winifred Van Driel Revocable | -- | Attorney |
Mortgage History
| Date | Status | Borrower | Loan Amount |
|---|---|---|---|
| Open | Murphy Brendan M | $289,000 |
Property History
| Date | Event | Price | Change | Sq Ft Price |
|---|---|---|---|---|
| 05/10/2021 05/10/21 | Sold | $365,000 | +14.1% | $162 / Sq Ft |
| 03/29/2021 03/29/21 | Pending | -- | -- | -- |
| 03/26/2021 03/26/21 | For Sale | $319,900 | +56.0% | $142 / Sq Ft |
| 01/04/2021 01/04/21 | Sold | $205,000 | -14.5% | $91 / Sq Ft |
| 12/16/2020 12/16/20 | Pending | -- | -- | -- |
| 12/14/2020 12/14/20 | For Sale | $239,900 | -- | $106 / Sq Ft |
Tax History Compared to Growth
Tax History
| Year | Tax Paid | Tax Assessment Tax Assessment Total Assessment is a certain percentage of the fair market value that is determined by local assessors to be the total taxable value of land and additions on the property. | Land | Improvement |
|---|---|---|---|---|
| 2024 | $6,985 | $161,200 | $0 | $0 |
| 2023 | $4,505 | $137,600 | $0 | $0 |
| 2022 | $4,277 | $127,000 | $0 | $0 |
| 2021 | $2,517 | $120,100 | $0 | $0 |
| 2020 | $3,734 | $118,900 | $0 | $0 |
| 2019 | $2,521 | $106,700 | $0 | $0 |
| 2018 | $2,434 | $97,100 | $0 | $0 |
| 2017 | $2,370 | $86,900 | $0 | $0 |
| 2016 | $2,398 | $83,700 | $0 | $0 |
| 2015 | $2,231 | $83,700 | $0 | $0 |
| 2013 | -- | $74,200 | $0 | $0 |
Agents Affiliated with this Home
-
Katie Karczewski

Seller's Agent in 2021
Katie Karczewski
Keller Williams GR East
2 in this area
122 Total Sales
-
John McDonald
J
Seller's Agent in 2021
John McDonald
Coldwell Banker Schmidt Realtors
(616) 940-8200
1 in this area
6 Total Sales
-
Tanya Craig

Seller Co-Listing Agent in 2021
Tanya Craig
Keller Williams GR East
(616) 813-2946
4 in this area
169 Total Sales
-
Cherie Larva
C
Buyer's Agent in 2021
Cherie Larva
Reeds Realty
(616) 915-7707
1 in this area
26 Total Sales
Map
Source: Southwestern Michigan Association of REALTORS®
MLS Number: 21009623
APN: 41-14-28-151-059
- 119 Holmdene Blvd NE
- 123 Holmdene Blvd NE
- 150 Alten Ave NE
- 31 Mayfair Dr NE
- 1540 Lyon St NE
- 309 Lawndale Ave NE
- 333 Lawndale Ave NE
- 250 Plymouth Ave SE
- 35 Fultonwood Dr SE
- 353 Alten Ave NE
- 345 Plymouth Ave SE
- 1950 Robinson Rd SE
- 111 Auburn Ave NE
- 9 Fuller Ave SE
- 359 Atlas Ave SE
- 400 Cambridge Blvd SE
- 331 Carlton Ave SE
- 1148 Fulton St E
- 437 Rosewood Ave SE
- 51 Fitzhugh Ave SE
- 9 Wallinwood Ave NE
- 13 Wallinwood Ave NE
- 1621 Fulton St E
- 17 Wallinwood Ave NE
- 21 Wallinwood Ave NE
- 4 Alten Ave NE
- 18 Alten Ave NE
- 25 Wallinwood Ave NE
- 8 Wallinwood Ave NE
- 12 Wallinwood Ave NE
- 1633 Fulton St E
- 24 Alten Ave NE
- 16 Wallinwood Ave NE
- 29 Wallinwood Ave NE
- 20 Wallinwood Ave NE
- 24 Wallinwood Ave NE
- 33 Wallinwood Ave NE
- 1647 Fulton St E
- 32 Alten Ave NE
- 1593 Fulton St E
