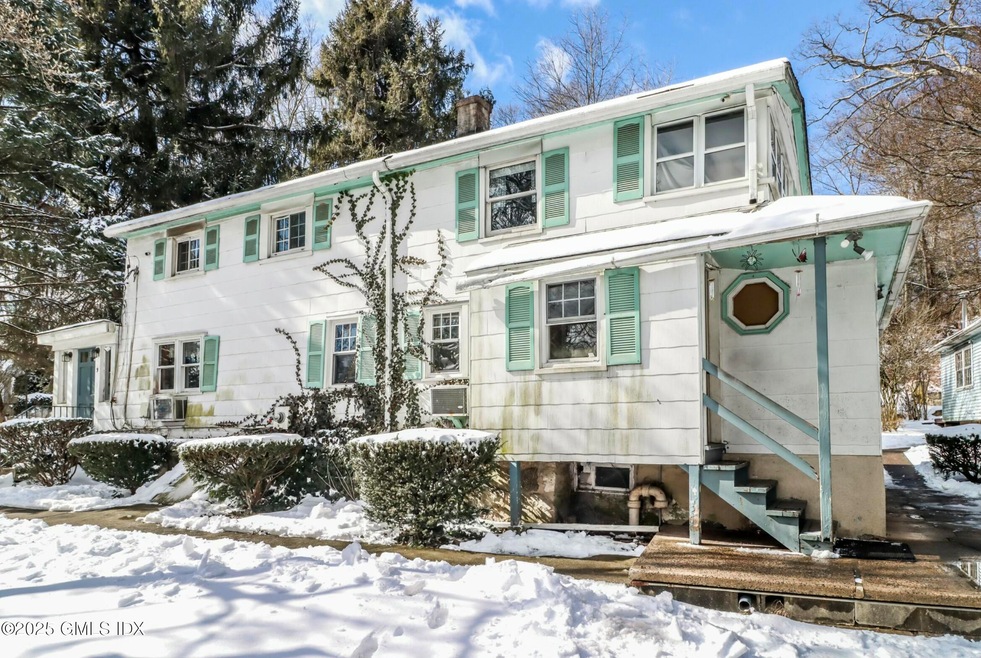
9 Walnut St Cos Cob, CT 06807
Cos Cob NeighborhoodHighlights
- Guest House
- Colonial Architecture
- Fireplace
- North Mianus School Rated A+
- Detached Garage
About This Home
As of July 2025Situated on a spacious .52-acre lot, this property offers a fantastic opportunity for renovation and customization. The three-bedroom home includes one full bathroom, an enclosed sunroom, and a patio, providing a solid foundation to create your ideal living space. A detached garage offers additional storage or workshop potential, while a separate one-bedroom cottage adds versatility-perfect for guests, extended family, or a private workspace. The expansive lot allows for endless possibilities, whether you envision a garden retreat, outdoor entertaining space.
Conveniently located near local amenities, schools, and recreational areas, this property is an excellent option for those looking to invest, renovate, or reimagine a home to fit their needs.
Last Agent to Sell the Property
BHHS New England Properties License #RES.0821672 Listed on: 02/15/2025

Home Details
Home Type
- Single Family
Est. Annual Taxes
- $8,524
Year Built
- Built in 1970
Lot Details
- 0.52 Acre Lot
- Property is zoned R-12
Parking
- Detached Garage
Home Design
- Colonial Architecture
- Asphalt Roof
Interior Spaces
- 1,482 Sq Ft Home
- Fireplace
- Crawl Space
Bedrooms and Bathrooms
- 3 Bedrooms
- 1 Full Bathroom
Additional Features
- Guest House
- Gas Available
Listing and Financial Details
- Assessor Parcel Number 057-08-2718/S
Ownership History
Purchase Details
Home Financials for this Owner
Home Financials are based on the most recent Mortgage that was taken out on this home.Similar Home in Cos Cob, CT
Home Values in the Area
Average Home Value in this Area
Purchase History
| Date | Type | Sale Price | Title Company |
|---|---|---|---|
| Executors Deed | -- | -- | |
| Executors Deed | -- | -- | |
| Deed | -- | -- | |
| Deed | -- | -- |
Property History
| Date | Event | Price | Change | Sq Ft Price |
|---|---|---|---|---|
| 07/10/2025 07/10/25 | Sold | $1,020,000 | -11.3% | $688 / Sq Ft |
| 03/06/2025 03/06/25 | Pending | -- | -- | -- |
| 02/12/2025 02/12/25 | For Sale | $1,150,000 | -- | $776 / Sq Ft |
Tax History Compared to Growth
Tax History
| Year | Tax Paid | Tax Assessment Tax Assessment Total Assessment is a certain percentage of the fair market value that is determined by local assessors to be the total taxable value of land and additions on the property. | Land | Improvement |
|---|---|---|---|---|
| 2025 | $8,825 | $714,140 | $584,360 | $129,780 |
| 2024 | $8,524 | $714,140 | $584,360 | $129,780 |
| 2023 | $8,310 | $714,140 | $584,360 | $129,780 |
| 2022 | $8,234 | $714,140 | $584,360 | $129,780 |
| 2021 | $7,722 | $641,340 | $480,270 | $161,070 |
| 2020 | $7,709 | $641,340 | $480,270 | $161,070 |
| 2019 | $7,786 | $641,340 | $480,270 | $161,070 |
| 2018 | $7,613 | $641,340 | $480,270 | $161,070 |
| 2017 | $7,708 | $641,340 | $480,270 | $161,070 |
| 2016 | $7,586 | $641,340 | $480,270 | $161,070 |
| 2015 | $5,849 | $490,490 | $391,650 | $98,840 |
| 2014 | $5,702 | $490,490 | $391,650 | $98,840 |
Agents Affiliated with this Home
-
T
Seller's Agent in 2025
Toni Riordan
Berkshire Hathaway Home Services
-
J
Seller Co-Listing Agent in 2025
John Chopourian
Berkshire Hathaway Home Services
-
P
Buyer's Agent in 2025
Peter Janis
Berkshire Hathaway Home Services
Map
Source: Greenwich Association of REALTORS®
MLS Number: 122061
APN: GREE-000008-000000-002718-S000000
- 681 River Rd
- 37 Windsor Ln
- 297 Cognewaugh Rd
- 551 River Rd
- 656 Westover Rd
- 285 Westover Rd
- 8 Fado Ln
- 50 Carriage Dr S
- 53 W Hill Cir
- 802 Westover Rd
- 28 Carriage Dr
- 16 Split Timber Place
- 232 Valley Rd
- 220 Halliwell Dr
- 108 Canfield Dr
- 517 W Hill Rd
- 25 Cogswell Ln
- 279 Bridge St Unit 2
- 211 Cold Spring Rd
- 133 Macgregor Dr






