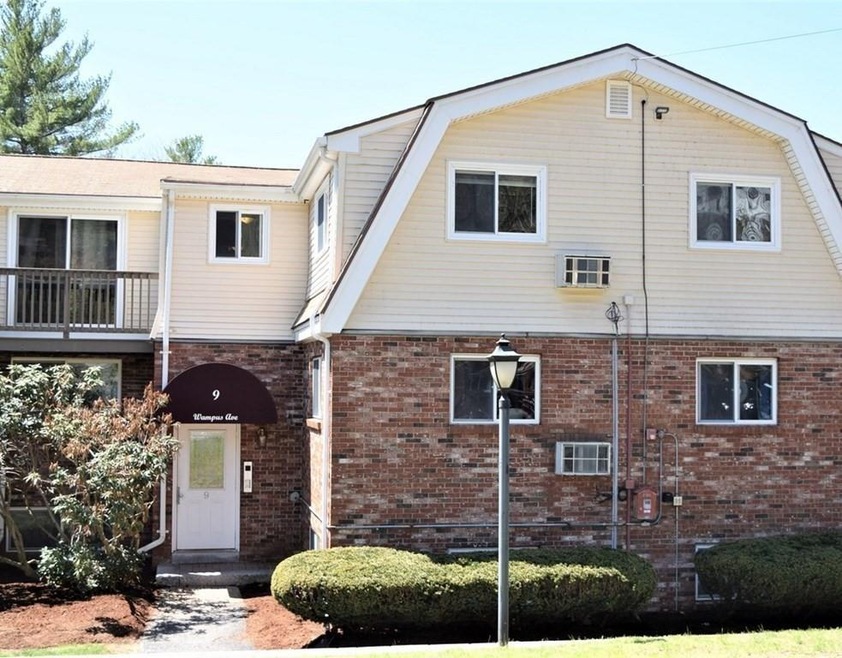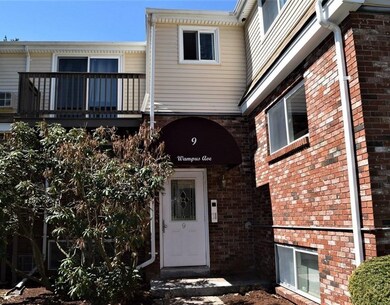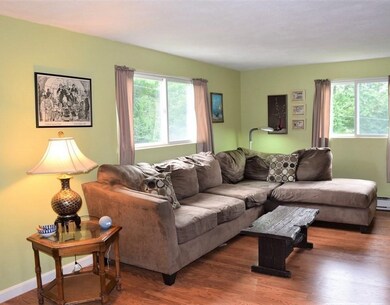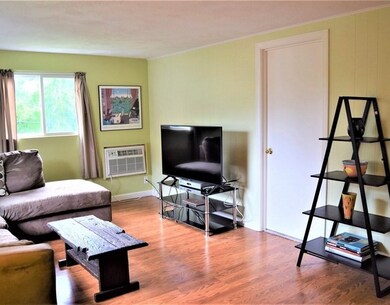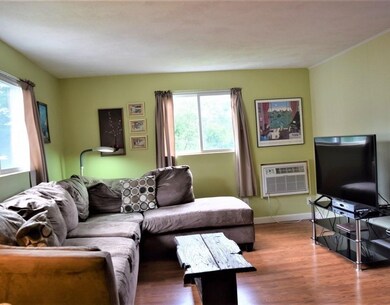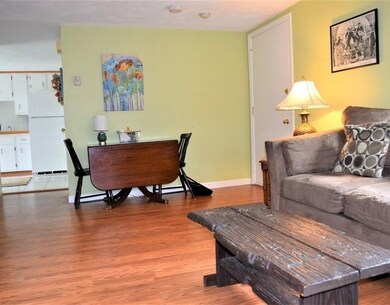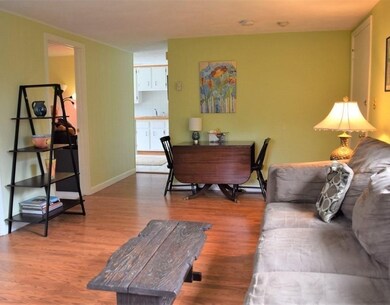
Estimated Value: $278,000 - $294,423
Highlights
- Golf Course Community
- No Units Above
- Corner Lot
- Acton-Boxborough Regional High School Rated A+
- Waterfront
- Jogging Path
About This Home
As of September 2021Welcome to this top level, nicely updated and well maintained 2 bedroom corner unit at Crestfield Condominiums. The bright and sunny kitchen boasts white cabinetry, white tile countertops and flooring, and a slider to a balcony offering westerly views. Vinyl replacement windows and slider contribute to heating efficiency. The kitchen and living room both offer good sized living spaces with a very large pantry/storage closet adjacent to both. Two bedrooms with neutral carpet, and a large bath with tile flooring and newer tub surround complete the unit. Energy Star Rated AC unit (2015+-); Bosch Dishwasher (2018+-) This comfortable, move-in ready unit could easily meet the needs of a first time buyer, downsizing buyer, or investor. Such a convenient location....within a few minutes to shopping plazas, Nara Park, The Bruce Freeman Rail Trail and numerous other services...plus access to the highly acclaimed Acton-Boxborough Regional Schools system.
Property Details
Home Type
- Condominium
Est. Annual Taxes
- $3,378
Year Built
- Built in 1968
Lot Details
- Waterfront
- Near Conservation Area
- No Units Above
HOA Fees
- $393 Monthly HOA Fees
Home Design
- Garden Home
- Frame Construction
- Shingle Roof
Interior Spaces
- 730 Sq Ft Home
- 1-Story Property
- Insulated Windows
- Insulated Doors
Kitchen
- Range
- Dishwasher
Flooring
- Wall to Wall Carpet
- Laminate
- Ceramic Tile
Bedrooms and Bathrooms
- 2 Bedrooms
- Walk-In Closet
- 1 Full Bathroom
- Bathtub with Shower
Parking
- 2 Car Parking Spaces
- Off-Street Parking
Outdoor Features
- Balcony
Schools
- Ab Choice Of 6 Elementary School
- Rjgrey JHS Middle School
- Act-Box RHS High School
Utilities
- Cooling System Mounted In Outer Wall Opening
- 1 Cooling Zone
- 4 Heating Zones
- Hot Water Heating System
- Electric Baseboard Heater
- Private Sewer
- High Speed Internet
Listing and Financial Details
- Legal Lot and Block A08 / 39
- Assessor Parcel Number D5 39 A08,307630
Community Details
Overview
- Association fees include water, sewer, insurance, maintenance structure, road maintenance, ground maintenance, snow removal, trash
- 36 Units
- Mid-Rise Condominium
- Crestfield Condominium Community
Amenities
- Common Area
- Shops
- Laundry Facilities
Recreation
- Golf Course Community
- Park
- Jogging Path
- Bike Trail
Pet Policy
- No Pets Allowed
Ownership History
Purchase Details
Home Financials for this Owner
Home Financials are based on the most recent Mortgage that was taken out on this home.Purchase Details
Home Financials for this Owner
Home Financials are based on the most recent Mortgage that was taken out on this home.Purchase Details
Home Financials for this Owner
Home Financials are based on the most recent Mortgage that was taken out on this home.Purchase Details
Home Financials for this Owner
Home Financials are based on the most recent Mortgage that was taken out on this home.Purchase Details
Home Financials for this Owner
Home Financials are based on the most recent Mortgage that was taken out on this home.Similar Homes in the area
Home Values in the Area
Average Home Value in this Area
Purchase History
| Date | Buyer | Sale Price | Title Company |
|---|---|---|---|
| Denehy Joseph | $202,000 | None Available | |
| Dombrowski Jean A | $132,500 | -- | |
| Basset Jessica F | $129,500 | -- | |
| Dinapoli Richard J | $29,000 | -- | |
| Stein Alan J | $97,000 | -- |
Mortgage History
| Date | Status | Borrower | Loan Amount |
|---|---|---|---|
| Previous Owner | Dombrowski Jean A | $125,875 | |
| Previous Owner | Basset Jessica F | $123,025 | |
| Previous Owner | Stein Alan J | $27,600 | |
| Previous Owner | Stein Alan J | $91,000 |
Property History
| Date | Event | Price | Change | Sq Ft Price |
|---|---|---|---|---|
| 09/13/2021 09/13/21 | Sold | $201,000 | -4.3% | $275 / Sq Ft |
| 08/26/2021 08/26/21 | Pending | -- | -- | -- |
| 07/22/2021 07/22/21 | For Sale | $210,000 | -- | $288 / Sq Ft |
Tax History Compared to Growth
Tax History
| Year | Tax Paid | Tax Assessment Tax Assessment Total Assessment is a certain percentage of the fair market value that is determined by local assessors to be the total taxable value of land and additions on the property. | Land | Improvement |
|---|---|---|---|---|
| 2025 | $4,437 | $258,700 | $0 | $258,700 |
| 2024 | $3,946 | $236,700 | $0 | $236,700 |
| 2023 | $3,459 | $197,000 | $0 | $197,000 |
| 2022 | $3,653 | $187,800 | $0 | $187,800 |
| 2021 | $3,378 | $167,000 | $0 | $167,000 |
| 2020 | $3,105 | $161,400 | $0 | $161,400 |
| 2019 | $2,869 | $148,100 | $0 | $148,100 |
| 2018 | $2,423 | $125,000 | $0 | $125,000 |
| 2017 | $2,123 | $111,400 | $0 | $111,400 |
| 2016 | $2,144 | $111,500 | $0 | $111,500 |
| 2015 | $2,109 | $110,700 | $0 | $110,700 |
| 2014 | $2,069 | $106,400 | $0 | $106,400 |
Agents Affiliated with this Home
-
Elaine Graham

Seller's Agent in 2021
Elaine Graham
Barrett Sotheby's International Realty
(978) 764-1849
13 in this area
25 Total Sales
-
Greg Richard

Buyer's Agent in 2021
Greg Richard
Realty Executives
(508) 341-7528
2 in this area
82 Total Sales
Map
Source: MLS Property Information Network (MLS PIN)
MLS Number: 72870265
APN: ACTO-000005D-000039-A000008
- 17 Davis Rd Unit A 11
- 386 Great Rd Unit A8
- 17 Wyndcliff Dr
- 16 Greenside Ln Unit 16
- 403 Great Rd Unit 1
- 529 Acorn Park Dr
- 20 Mirasol Cir Unit 20
- 20 Mirasol Cir
- 166 Skyline Dr Unit 166
- 484 Great Rd
- 484 Great Rd
- 209 Great Rd Unit C1
- 124 Nonset Path
- 709 Main St
- 271 Brown Bear Crossing
- 484 Great Road -6
- 484 Great Road -4
- 484 Great Road -3
- 243 Pinecone Strand Unit 243
- 142 Pope Rd
- 11 Wampus Ave Unit 18
- 11 Wampus Ave Unit 17
- 11 Wampus Ave Unit 16
- 11 Wampus Ave Unit 15
- 11 Wampus Ave Unit 14
- 11 Wampus Ave Unit 13
- 11 Wampus Ave Unit 12
- 11 Wampus Ave
- 11 Wampus Ave Unit 10
- 11 Wampus Ave Unit 16A,11
- 9 Wampus Ave Unit 9
- 9 Wampus Ave
- 9 Wampus Ave Unit 8
- 9 Wampus Ave Unit 7
- 9 Wampus Ave Unit 6
- 9 Wampus Ave Unit 5
- 9 Wampus Ave Unit 4
- 9 Wampus Ave Unit 3
- 9 Wampus Ave Unit 2
- 9 Wampus Ave Unit 1
