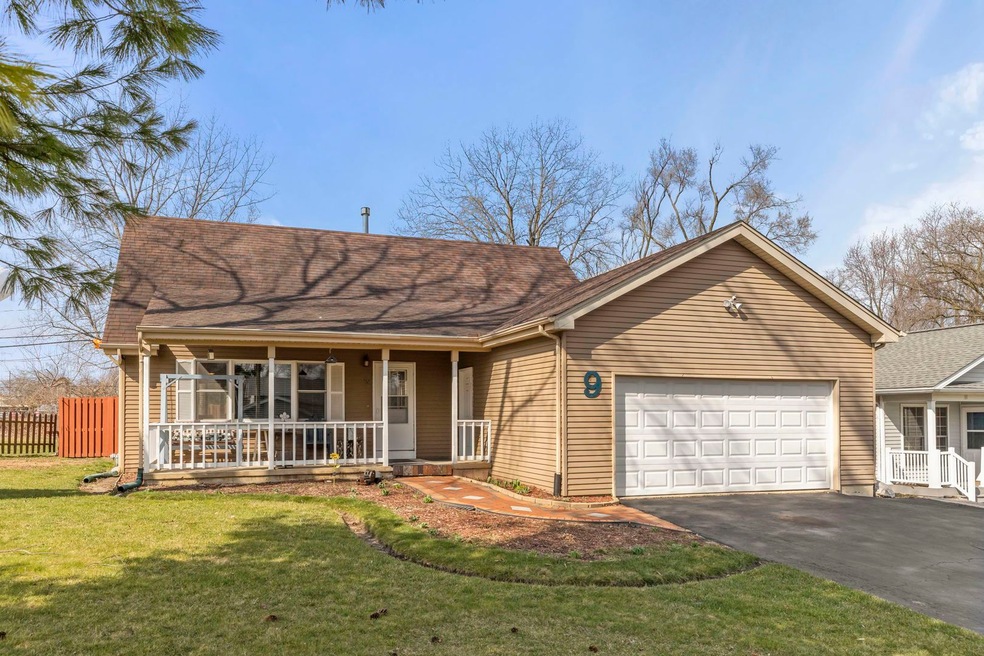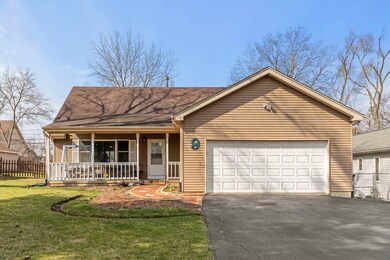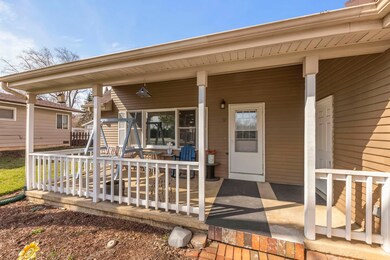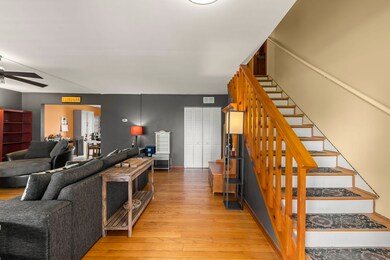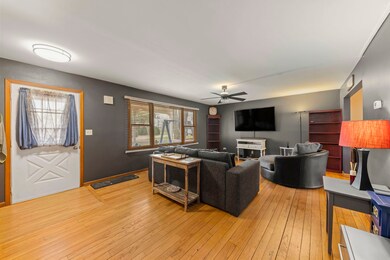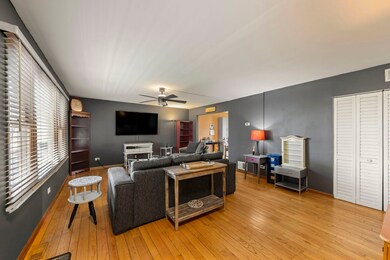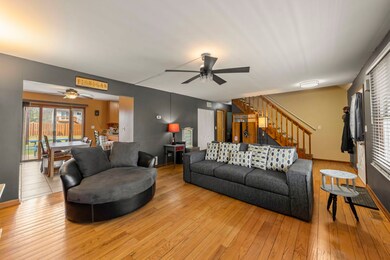
9 Wander Way Lake In the Hills, IL 60156
Highlights
- Property is near a park
- Wood Flooring
- L-Shaped Dining Room
- Harry D Jacobs High School Rated A-
- Main Floor Bedroom
- Stainless Steel Appliances
About This Home
As of April 2024A charming covered front porch welcomes you to this impeccably maintained Lake in the Hills' home. Move-in ready, with numerous improvements including a new hvac, and refrigerator (2023). A newer eat-in kitchen features 42" cabinets, granite counters, stainless steel appliances, and adjoining dining area. Sliding doors off the kitchen area lead to the patio and large, private fenced yard. Entertainers will love the spacious, sun-filled living room with gleaming hardwood flooring. This home features four generously sized bedrooms and two updated baths which include the primary suite with a walk-in closet and private bath with luxurious soaking tub. A deep 2.5 car garage offers extra overhead storage. Convenient location, just minutes to shopping and restaurants, and .5 miles to Indian Trail Beach!
Last Agent to Sell the Property
@properties Christie's International Real Estate License #475172584

Home Details
Home Type
- Single Family
Est. Annual Taxes
- $4,954
Year Built
- Built in 1989 | Remodeled in 2016
Lot Details
- 8,398 Sq Ft Lot
- Fenced Yard
Parking
- 2.5 Car Attached Garage
- Driveway
- Parking Included in Price
Home Design
- Split Level Home
- Bi-Level Home
- Asphalt Roof
- Aluminum Siding
Interior Spaces
- 1,582 Sq Ft Home
- Skylights
- L-Shaped Dining Room
- Wood Flooring
- Crawl Space
- Laundry on main level
Kitchen
- Range
- Microwave
- Dishwasher
- Stainless Steel Appliances
- Disposal
Bedrooms and Bathrooms
- 4 Bedrooms
- 4 Potential Bedrooms
- Main Floor Bedroom
- Bathroom on Main Level
- 2 Full Bathrooms
- Soaking Tub
Outdoor Features
- Patio
- Porch
Location
- Property is near a park
Schools
- Lake In The Hills Elementary Sch
- Westfield Community Middle School
- H D Jacobs High School
Utilities
- Forced Air Heating and Cooling System
- Heating System Uses Natural Gas
Community Details
- Lake In The Hills Estates Subdivision
Listing and Financial Details
- Homeowner Tax Exemptions
Ownership History
Purchase Details
Home Financials for this Owner
Home Financials are based on the most recent Mortgage that was taken out on this home.Purchase Details
Home Financials for this Owner
Home Financials are based on the most recent Mortgage that was taken out on this home.Purchase Details
Home Financials for this Owner
Home Financials are based on the most recent Mortgage that was taken out on this home.Purchase Details
Home Financials for this Owner
Home Financials are based on the most recent Mortgage that was taken out on this home.Purchase Details
Home Financials for this Owner
Home Financials are based on the most recent Mortgage that was taken out on this home.Purchase Details
Home Financials for this Owner
Home Financials are based on the most recent Mortgage that was taken out on this home.Purchase Details
Home Financials for this Owner
Home Financials are based on the most recent Mortgage that was taken out on this home.Purchase Details
Home Financials for this Owner
Home Financials are based on the most recent Mortgage that was taken out on this home.Map
Similar Homes in Lake In the Hills, IL
Home Values in the Area
Average Home Value in this Area
Purchase History
| Date | Type | Sale Price | Title Company |
|---|---|---|---|
| Warranty Deed | $310,500 | Fidelity National Title | |
| Warranty Deed | $253,000 | Attorney | |
| Warranty Deed | $195,000 | North American Title Co | |
| Warranty Deed | $125,000 | Citywide Title Corporation | |
| Interfamily Deed Transfer | -- | Law Title Insurance | |
| Warranty Deed | $188,000 | Plm Title Company | |
| Interfamily Deed Transfer | -- | -- | |
| Warranty Deed | $137,000 | -- |
Mortgage History
| Date | Status | Loan Amount | Loan Type |
|---|---|---|---|
| Open | $295,850 | New Conventional | |
| Previous Owner | $40,000 | Credit Line Revolving | |
| Previous Owner | $202,320 | New Conventional | |
| Previous Owner | $191,468 | FHA | |
| Previous Owner | $154,447 | FHA | |
| Previous Owner | $152,165 | FHA | |
| Previous Owner | $135,500 | Unknown | |
| Previous Owner | $20,000 | Stand Alone Second | |
| Previous Owner | $113,000 | Unknown | |
| Previous Owner | $135,174 | FHA |
Property History
| Date | Event | Price | Change | Sq Ft Price |
|---|---|---|---|---|
| 04/22/2024 04/22/24 | Sold | $310,500 | +3.5% | $196 / Sq Ft |
| 03/18/2024 03/18/24 | Pending | -- | -- | -- |
| 03/15/2024 03/15/24 | For Sale | $300,000 | +18.6% | $190 / Sq Ft |
| 11/08/2021 11/08/21 | Sold | $252,900 | +1.2% | $160 / Sq Ft |
| 10/06/2021 10/06/21 | Pending | -- | -- | -- |
| 10/01/2021 10/01/21 | For Sale | $249,900 | +99.9% | $158 / Sq Ft |
| 04/01/2016 04/01/16 | Sold | $125,000 | -13.8% | $79 / Sq Ft |
| 01/18/2016 01/18/16 | Pending | -- | -- | -- |
| 11/11/2015 11/11/15 | For Sale | $145,000 | 0.0% | $92 / Sq Ft |
| 11/06/2015 11/06/15 | Pending | -- | -- | -- |
| 10/23/2015 10/23/15 | For Sale | $145,000 | +16.0% | $92 / Sq Ft |
| 09/02/2015 09/02/15 | Off Market | $125,000 | -- | -- |
| 08/26/2015 08/26/15 | For Sale | $145,000 | -- | $92 / Sq Ft |
Tax History
| Year | Tax Paid | Tax Assessment Tax Assessment Total Assessment is a certain percentage of the fair market value that is determined by local assessors to be the total taxable value of land and additions on the property. | Land | Improvement |
|---|---|---|---|---|
| 2023 | $6,527 | $84,799 | $8,930 | $75,869 |
| 2022 | $4,954 | $62,555 | $8,060 | $54,495 |
| 2021 | $4,748 | $58,278 | $7,509 | $50,769 |
| 2020 | $4,622 | $56,215 | $7,243 | $48,972 |
| 2019 | $4,506 | $53,804 | $6,932 | $46,872 |
| 2018 | $5,157 | $58,507 | $13,927 | $44,580 |
| 2017 | $5,660 | $55,117 | $13,120 | $41,997 |
| 2016 | $5,605 | $51,694 | $12,305 | $39,389 |
| 2013 | -- | $48,766 | $11,479 | $37,287 |
Source: Midwest Real Estate Data (MRED)
MLS Number: 11989608
APN: 19-29-257-008
- 4 Hawthorne Rd
- 114 Woody Way
- 204 Oakleaf Rd
- Lots 10 & 11 Ramble Rd
- 8 W Pheasant Trail Unit 21D
- 127 Village Creek Dr Unit 27D
- 6 W Acorn Ln
- 137 Hilltop Dr
- 517 Cheyenne Dr
- 524 Cheyenne Dr
- 541 Blackhawk Dr
- 1370 Grandview Ct
- 543 Blackhawk Dr
- 218 Cool Stone Bend
- 754 Willow St
- 1216 Cherry St
- 1216 Maple St
- 731 Roaring Brook Ln
- 3 Regal Ct
- 313 Bayberry Dr
