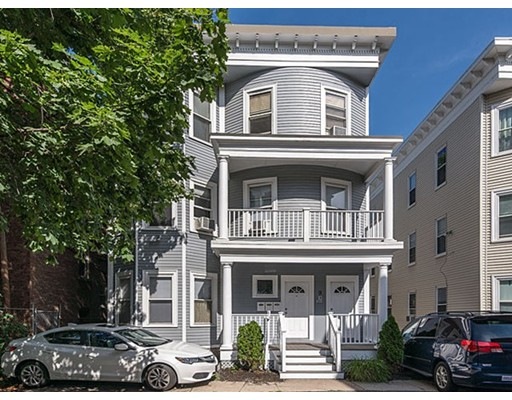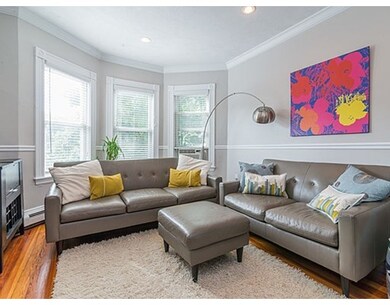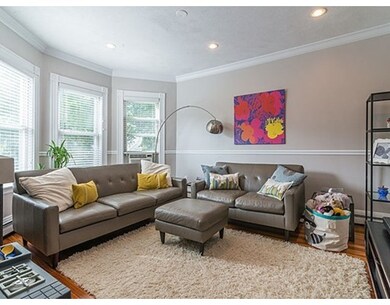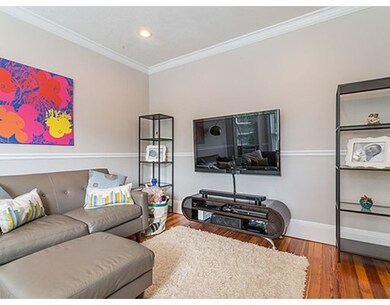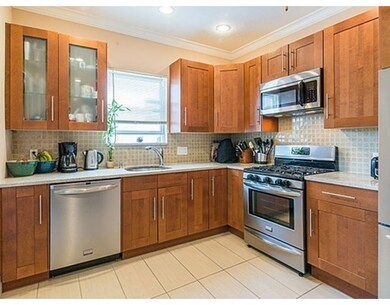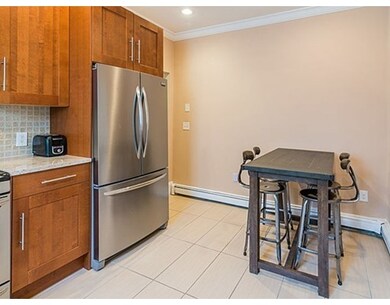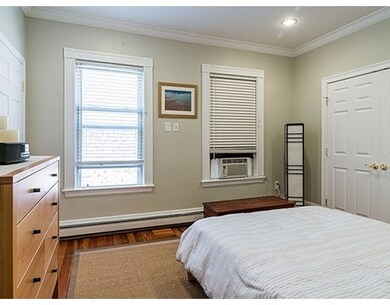
9 Washburn Terrace Unit 3 Brookline, MA 02446
Coolidge Corner NeighborhoodAbout This Home
As of February 2021Beautifully renovated 4BR, 2 bath condo ideally situated between Coolidge Corner and Brookline Village. Close to everything! Walk to all the shops, cafes and restaurants while still being on a quiet side street. A stylish mix of modern and classic design with hardwood floors, elegant crown moldings and recessed lighting throughout. Kitchen with stainless steel appliances & granite countertops. Two nicely tiled full baths. Back deck. This home has been meticulously maintained and is ready to move into with space for everyone as well as guests. Exclusive roof rights offer potential for tree top views. One exclusive use parking spot. 16'x8' locked basement storage unit. In-unit LG washer/dryer are included. Perfect for owner occupant or investor. OH Sat 10/1 12-2. Don't miss this one!
Last Agent to Sell the Property
Christina Bolton
Stuart St James, Inc. License #449544104
Last Buyer's Agent
Charles Kaner
Keller Williams Realty License #449533061
Ownership History
Purchase Details
Home Financials for this Owner
Home Financials are based on the most recent Mortgage that was taken out on this home.Purchase Details
Home Financials for this Owner
Home Financials are based on the most recent Mortgage that was taken out on this home.Map
Property Details
Home Type
Condominium
Est. Annual Taxes
$9,400
Year Built
1880
Lot Details
0
Listing Details
- Unit Level: 3
- Unit Placement: Top/Penthouse
- Property Type: Condominium/Co-Op
- Lead Paint: Unknown
- Special Features: None
- Property Sub Type: Condos
- Year Built: 1880
Interior Features
- Appliances: Range, Dishwasher, Disposal, Refrigerator, Dryer - ENERGY STAR, Washer - ENERGY STAR
- Has Basement: Yes
- Number of Rooms: 6
- Amenities: Public Transportation, Shopping, Park, Medical Facility, House of Worship, Public School, T-Station
- Flooring: Wood, Tile
- Bedroom 2: Third Floor
- Bedroom 3: Third Floor
- Bedroom 4: Third Floor
- Kitchen: Third Floor
- Laundry Room: Third Floor
- Living Room: Third Floor
- Master Bedroom: Third Floor
- Master Bedroom Description: Flooring - Hardwood, Recessed Lighting
- Oth1 Dimen: 16X8
- Oth1 Level: Basement
- No Living Levels: 1
Exterior Features
- Roof: Rubber
- Construction: Frame
- Exterior: Wood
- Exterior Unit Features: Porch, Deck - Roof + Access Rights
Garage/Parking
- Parking: Off-Street
- Parking Spaces: 1
Utilities
- Cooling: Window AC
- Heating: Hot Water Baseboard, Gas
- Hot Water: Natural Gas
- Sewer: City/Town Sewer
- Water: City/Town Water
Condo/Co-op/Association
- Association Fee Includes: Water, Sewer, Master Insurance, Extra Storage, Refuse Removal, Reserve Funds
- Management: Owner Association
- Pets Allowed: Yes w/ Restrictions
- No Units: 3
- Unit Building: 3
Fee Information
- Fee Interval: Monthly
Schools
- Elementary School: Pierce
Lot Info
- Assessor Parcel Number: B:170 L:0032 S:0003
- Zoning: M10
Similar Homes in the area
Home Values in the Area
Average Home Value in this Area
Purchase History
| Date | Type | Sale Price | Title Company |
|---|---|---|---|
| Not Resolvable | $750,000 | None Available | |
| Deed | $500,000 | -- |
Mortgage History
| Date | Status | Loan Amount | Loan Type |
|---|---|---|---|
| Open | $415,250 | Purchase Money Mortgage | |
| Previous Owner | $417,000 | Purchase Money Mortgage |
Property History
| Date | Event | Price | Change | Sq Ft Price |
|---|---|---|---|---|
| 02/11/2021 02/11/21 | Sold | $750,000 | -6.1% | $555 / Sq Ft |
| 12/28/2020 12/28/20 | Pending | -- | -- | -- |
| 11/09/2020 11/09/20 | Price Changed | $799,000 | -8.1% | $591 / Sq Ft |
| 09/17/2020 09/17/20 | Price Changed | $869,000 | -5.0% | $643 / Sq Ft |
| 08/26/2020 08/26/20 | For Sale | $915,000 | +19.6% | $677 / Sq Ft |
| 11/15/2016 11/15/16 | Sold | $765,000 | +0.7% | $566 / Sq Ft |
| 10/03/2016 10/03/16 | Pending | -- | -- | -- |
| 09/29/2016 09/29/16 | For Sale | $759,900 | 0.0% | $562 / Sq Ft |
| 09/15/2016 09/15/16 | Pending | -- | -- | -- |
| 09/06/2016 09/06/16 | For Sale | $759,900 | -- | $562 / Sq Ft |
Tax History
| Year | Tax Paid | Tax Assessment Tax Assessment Total Assessment is a certain percentage of the fair market value that is determined by local assessors to be the total taxable value of land and additions on the property. | Land | Improvement |
|---|---|---|---|---|
| 2025 | $9,400 | $952,400 | $0 | $952,400 |
| 2024 | $9,123 | $933,800 | $0 | $933,800 |
| 2023 | $8,109 | $813,300 | $0 | $813,300 |
| 2022 | $8,046 | $789,600 | $0 | $789,600 |
| 2021 | $7,662 | $781,800 | $0 | $781,800 |
| 2020 | $7,315 | $774,100 | $0 | $774,100 |
| 2019 | $6,908 | $737,200 | $0 | $737,200 |
| 2018 | $6,642 | $702,100 | $0 | $702,100 |
| 2017 | $6,423 | $650,100 | $0 | $650,100 |
| 2016 | $6,158 | $591,000 | $0 | $591,000 |
| 2015 | $5,738 | $537,300 | $0 | $537,300 |
| 2014 | $5,673 | $498,100 | $0 | $498,100 |
Source: MLS Property Information Network (MLS PIN)
MLS Number: 72062255
APN: BROO-000170-000000-000032-000003
- 57 Harvard Ave Unit 4
- 71 Harvard Ave
- 152 Harvard St Unit 4
- 19 Harris St Unit 2
- 31 Harris St Unit 302
- 15 Park Vale Unit A
- 441 Washington St Unit 5
- 2-14 Saint Paul St Unit 103
- 80 Park St Unit 23
- 64 Aspinwall Ave Unit 1
- 483 Washington St Unit 1
- 70 Park St Unit 54
- 18-20 Cypress St
- 90 Park St Unit 24
- 9 Searle Ave
- 37 Stanton Rd
- 114 Brook St Unit 1
- 35 Waverly St Unit 35
- 100 Marion St Unit 34
- 100 Marion St Unit 33
