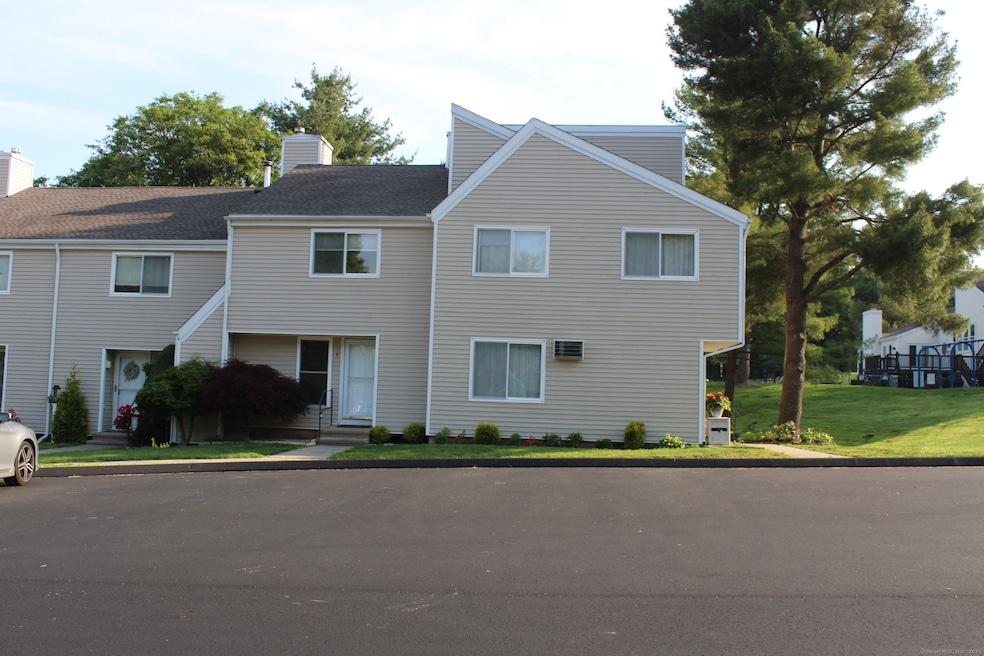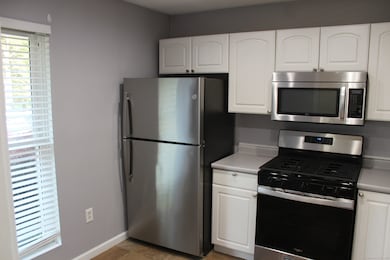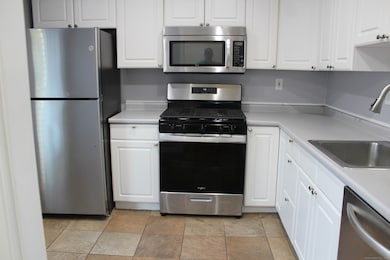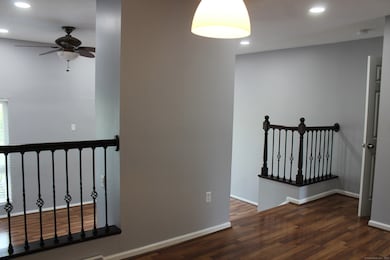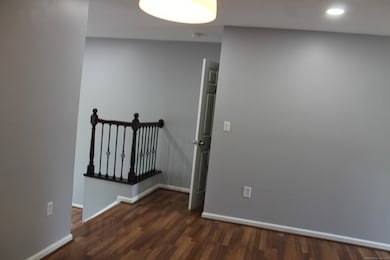9 Watch Hill Cir Unit 9 Cromwell, CT 06416
Estimated payment $2,244/month
Highlights
- Pool House
- Open Floorplan
- Deck
- Cromwell High School Rated 9+
- Clubhouse
- Attic
About This Home
Adorable 2-bedroom,2 full bath Townhouse located in a great location in this quaint complex. This move-in ready condo has been lovingly maintained and painted with a modern flair. Featuring a sunken living room with wrought iron rails, eat in kitchen with updated cabinetry & SS appliances, formal DR, newer Pergo floors & central air. Inviting Trex deck w/a beautiful view overlooking the incredible in-ground swimming pool & club house. Large primary bedroom with alluring floors and spacious walk-in closet with closet organizer and full private bathroom with glass shower door, 2nd full bath has a deep soaking tub & wainscoting. Both units offer impressive modern lighting & ceiling fans. Unique open floor plan overlooks the sunken living room w/9+ foot ceilings & slider to the deck that's ideal for grilling, entertaining & enjoying the outdoors w/convenient access to the huge common pool area, club house, playground & tennis courts. In addition, there is a well thought out partially finished lower level with shiny laminate flooring with an adorable laundry room, work from home or entertainment area & cool exercise space with big mirrors to get in that early morning workout. Plenty of storage & addl shelving, great area for walking/biking/jogging, easy access to I-91 & route 9, just 5 minutes to the best shopping plazas in the area, close to Middletown's amazing restaurants, 15 minutes to Glastonbury center & just 45 minutes to the beach, Premium outlets & casinos.
Property Details
Home Type
- Condominium
Est. Annual Taxes
- $4,313
Year Built
- Built in 1976
HOA Fees
- $355 Monthly HOA Fees
Home Design
- Frame Construction
- Vinyl Siding
Interior Spaces
- Open Floorplan
- Thermal Windows
- Bonus Room
- Home Gym
- Attic or Crawl Hatchway Insulated
- Smart Thermostat
Kitchen
- Oven or Range
- Microwave
- Dishwasher
Bedrooms and Bathrooms
- 2 Bedrooms
- 2 Full Bathrooms
Laundry
- Laundry Room
- Laundry on lower level
- Electric Dryer
- Washer
Partially Finished Basement
- Partial Basement
- Interior Basement Entry
- Sump Pump
Parking
- 2 Parking Spaces
- Parking Deck
- Guest Parking
- Visitor Parking
Pool
- Pool House
- In Ground Pool
- Fence Around Pool
Outdoor Features
- Deck
Location
- Property is near shops
- Property is near a golf course
Schools
- Edna C. Stevens Elementary School
- Cromwell Middle School
- Woodside Middle School
- Cromwell High School
Utilities
- Central Air
- Hot Water Heating System
- Heating System Uses Natural Gas
- Programmable Thermostat
- Hot Water Circulator
- Cable TV Available
Listing and Financial Details
- Assessor Parcel Number 2384304
Community Details
Overview
- Association fees include club house, tennis, grounds maintenance, trash pickup, snow removal, property management, pest control, pool service, road maintenance
- 160 Units
- Property managed by Thompson Property Managem
Amenities
- Clubhouse
Recreation
- Tennis Courts
- Community Playground
Security
- Storm Windows
- Storm Doors
Map
Home Values in the Area
Average Home Value in this Area
Tax History
| Year | Tax Paid | Tax Assessment Tax Assessment Total Assessment is a certain percentage of the fair market value that is determined by local assessors to be the total taxable value of land and additions on the property. | Land | Improvement |
|---|---|---|---|---|
| 2025 | $4,313 | $140,070 | $0 | $140,070 |
| 2024 | $4,212 | $140,070 | $0 | $140,070 |
| 2023 | $4,119 | $140,070 | $0 | $140,070 |
| 2022 | $3,472 | $104,160 | $0 | $104,160 |
| 2021 | $3,472 | $104,160 | $0 | $104,160 |
| 2020 | $3,420 | $104,160 | $0 | $104,160 |
| 2019 | $3,420 | $104,160 | $0 | $104,160 |
Property History
| Date | Event | Price | Change | Sq Ft Price |
|---|---|---|---|---|
| 06/27/2025 06/27/25 | Price Changed | $289,900 | -1.7% | $189 / Sq Ft |
| 06/05/2025 06/05/25 | For Sale | $294,900 | 0.0% | $192 / Sq Ft |
| 09/01/2023 09/01/23 | Rented | $2,000 | 0.0% | -- |
| 08/28/2023 08/28/23 | Under Contract | -- | -- | -- |
| 08/01/2023 08/01/23 | For Rent | $2,000 | +5.3% | -- |
| 08/01/2021 08/01/21 | Rented | $1,900 | +2.7% | -- |
| 07/29/2021 07/29/21 | Under Contract | -- | -- | -- |
| 07/20/2021 07/20/21 | For Rent | $1,850 | 0.0% | -- |
| 08/26/2019 08/26/19 | Sold | $172,500 | 0.0% | $117 / Sq Ft |
| 08/23/2019 08/23/19 | Pending | -- | -- | -- |
| 06/21/2019 06/21/19 | For Sale | $172,500 | +3.3% | $117 / Sq Ft |
| 01/31/2012 01/31/12 | Sold | $167,000 | -1.7% | $135 / Sq Ft |
| 12/19/2011 12/19/11 | Pending | -- | -- | -- |
| 10/05/2011 10/05/11 | For Sale | $169,900 | -- | $138 / Sq Ft |
Purchase History
| Date | Type | Sale Price | Title Company |
|---|---|---|---|
| Warranty Deed | $175,000 | -- | |
| Warranty Deed | $167,000 | -- | |
| Warranty Deed | $87,000 | -- | |
| Deed | $62,500 | -- |
Mortgage History
| Date | Status | Loan Amount | Loan Type |
|---|---|---|---|
| Open | $140,000 | Purchase Money Mortgage | |
| Previous Owner | $162,766 | FHA | |
| Previous Owner | $23,000 | No Value Available | |
| Previous Owner | $82,650 | No Value Available | |
| Previous Owner | $46,875 | Unknown |
Source: SmartMLS
MLS Number: 24101677
APN: CROM M:00342800
- 22 Mohawk Ct
- 64 Woodland Dr
- 92 Woodland Dr Unit 92
- 176 Woodland Dr
- 148 Evergreen Rd
- 139 Skyview Dr Unit 139
- 6 Mystique Ln Unit 6
- 3 Smith Farm Rd
- 28 Evergreen Rd
- 75 Willowbrook Rd
- 2 Briar Ct
- 12 Sydney Ln
- 3 W Street Heights
- 110 Willowbrook Rd
- 7 Margo Ct Unit 7
- 3 Cedarland Ct Unit 3
- 23 Cedarland Ct
- 24 Iron Gate Ln
- 16 Iron Gate Ln
- 10 Redwood Ct Unit 10
- 169 Skyview Dr Unit 169
- 501 Rook Rd
- 150 Country Squire Dr
- 35 West St
- 241 Burgundy Hill Ln
- 125 Burgundy Hill Ln Unit 125
- 137 Burgundy Hill Ln Unit 137
- 174 Burgundy Hill Ln Unit 174
- 100 Robinson Rd
- 129 Burgundy Hill Ln
- 10 Town Place
- 100 Town Brooke
- 5 Pierson Green
- 11 Pine Ridge Rd
- 61 Russett Ln Unit Studio- Bld 4 - 57
- 1 Russett Ln
- 98 Cold Spring Rd
- 406 Watercourse Row
- 131 Ridgefield Dr
- 11 Kensington Ln
