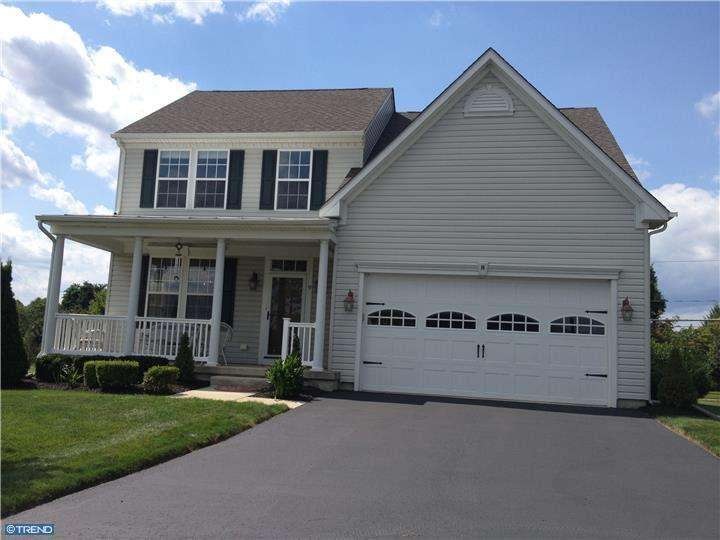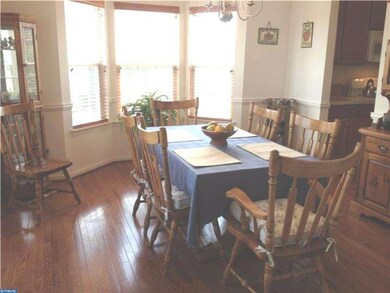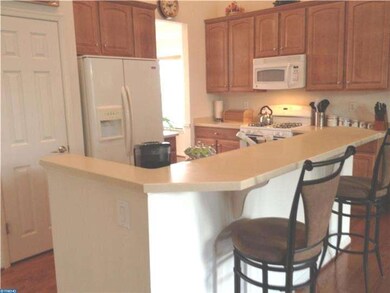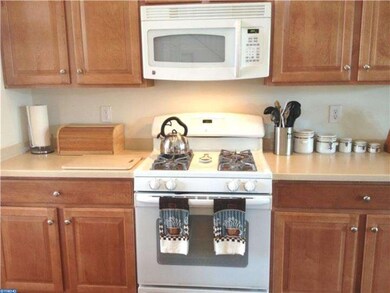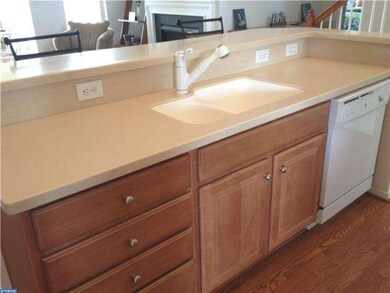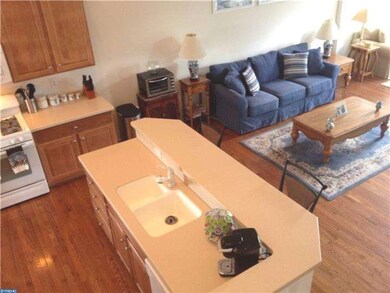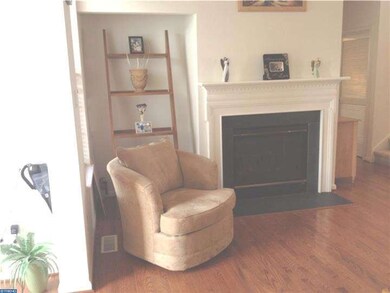
9 Webber Ct Florence, NJ 08518
Highlights
- Senior Community
- Clubhouse
- Wood Flooring
- Colonial Architecture
- Deck
- Attic
About This Home
As of December 2020Expanded Ashford model with 2,192 sq. feet featuring 4 bedrooms, 2 full bathrooms, 2 half bathrooms, sunroom, formal living room w/ fireplace, separate formal dining room with tray ceiling and gorgeous hardwood floors. Master bedroom with walk-in closet & full bathroom on main level. Upstairs has 3 spacious bedrooms w/ a full bathroom. The one bedroom (20x16) has a double closet and sitting area. Relax in the beautifully finished basement with a half bathroom and 2 extra storage rooms. 2 car attached garage. Beautiful patio with mature trees. Easy access to turnpike, 295, 130 and 206.
Last Agent to Sell the Property
Opus Elite Real Estate of NJ, LLC License #895747 Listed on: 08/10/2014
Last Buyer's Agent
Allyson Swanson
CB Schiavone & Associates License #570481
Home Details
Home Type
- Single Family
Est. Annual Taxes
- $7,426
Year Built
- Built in 2008
Lot Details
- 8,712 Sq Ft Lot
- Cul-De-Sac
- Sprinkler System
- Back and Front Yard
- Property is in good condition
HOA Fees
- $242 Monthly HOA Fees
Parking
- 2 Car Attached Garage
- 3 Open Parking Spaces
Home Design
- Colonial Architecture
- Vinyl Siding
Interior Spaces
- 2,192 Sq Ft Home
- Property has 2 Levels
- Ceiling Fan
- Gas Fireplace
- Family Room
- Living Room
- Dining Room
- Finished Basement
- Basement Fills Entire Space Under The House
- Home Security System
- Attic
Kitchen
- Eat-In Kitchen
- Dishwasher
Flooring
- Wood
- Wall to Wall Carpet
- Tile or Brick
Bedrooms and Bathrooms
- 4 Bedrooms
- En-Suite Primary Bedroom
- En-Suite Bathroom
- 4 Bathrooms
Laundry
- Laundry Room
- Laundry on main level
Outdoor Features
- Deck
- Patio
- Porch
Utilities
- Central Air
- Heating System Uses Gas
- Hot Water Heating System
- 200+ Amp Service
- Natural Gas Water Heater
Listing and Financial Details
- Tax Lot 00014
- Assessor Parcel Number 15-00147 14-00014
Community Details
Overview
- Senior Community
- Association fees include pool(s), common area maintenance, lawn maintenance, snow removal, trash
- $1,637 Other One-Time Fees
- Legacy Meadowcroft Subdivision, Ashford Expand Floorplan
Amenities
- Clubhouse
Recreation
- Community Pool
Ownership History
Purchase Details
Home Financials for this Owner
Home Financials are based on the most recent Mortgage that was taken out on this home.Purchase Details
Home Financials for this Owner
Home Financials are based on the most recent Mortgage that was taken out on this home.Purchase Details
Home Financials for this Owner
Home Financials are based on the most recent Mortgage that was taken out on this home.Purchase Details
Similar Homes in the area
Home Values in the Area
Average Home Value in this Area
Purchase History
| Date | Type | Sale Price | Title Company |
|---|---|---|---|
| Deed | $350,000 | Seber Ttl & Setmnt Svcs Llc | |
| Deed | $305,000 | S & H Abstract Co | |
| Deed | $336,715 | Legacy Title Agency | |
| Deed | $336,700 | -- | |
| Bargain Sale Deed | $114,000 | Title America Agency Corp |
Mortgage History
| Date | Status | Loan Amount | Loan Type |
|---|---|---|---|
| Previous Owner | $280,000 | New Conventional | |
| Previous Owner | $244,000 | New Conventional | |
| Previous Owner | $271,020 | New Conventional | |
| Previous Owner | $283,000 | Purchase Money Mortgage |
Property History
| Date | Event | Price | Change | Sq Ft Price |
|---|---|---|---|---|
| 12/28/2020 12/28/20 | Sold | $350,000 | -2.5% | $160 / Sq Ft |
| 11/13/2020 11/13/20 | Pending | -- | -- | -- |
| 10/08/2020 10/08/20 | For Sale | $359,000 | +17.7% | $164 / Sq Ft |
| 10/23/2015 10/23/15 | Sold | $305,000 | -2.2% | $139 / Sq Ft |
| 09/09/2015 09/09/15 | Pending | -- | -- | -- |
| 04/19/2015 04/19/15 | Price Changed | $312,000 | -0.6% | $142 / Sq Ft |
| 11/03/2014 11/03/14 | Price Changed | $314,000 | -1.9% | $143 / Sq Ft |
| 10/12/2014 10/12/14 | Price Changed | $320,000 | -2.7% | $146 / Sq Ft |
| 09/19/2014 09/19/14 | Price Changed | $329,000 | -0.9% | $150 / Sq Ft |
| 08/10/2014 08/10/14 | For Sale | $332,000 | -- | $151 / Sq Ft |
Tax History Compared to Growth
Tax History
| Year | Tax Paid | Tax Assessment Tax Assessment Total Assessment is a certain percentage of the fair market value that is determined by local assessors to be the total taxable value of land and additions on the property. | Land | Improvement |
|---|---|---|---|---|
| 2025 | $8,609 | $308,900 | $110,000 | $198,900 |
| 2024 | $8,241 | $308,900 | $110,000 | $198,900 |
| 2023 | $8,241 | $308,900 | $110,000 | $198,900 |
| 2022 | $8,065 | $308,900 | $110,000 | $198,900 |
| 2021 | $7,994 | $308,900 | $110,000 | $198,900 |
| 2020 | $7,963 | $308,900 | $110,000 | $198,900 |
| 2019 | $7,892 | $308,900 | $110,000 | $198,900 |
| 2018 | $7,824 | $308,900 | $110,000 | $198,900 |
| 2017 | $7,729 | $308,900 | $110,000 | $198,900 |
| 2016 | $7,580 | $308,900 | $110,000 | $198,900 |
| 2015 | $7,426 | $308,900 | $110,000 | $198,900 |
| 2014 | $7,219 | $308,900 | $110,000 | $198,900 |
Agents Affiliated with this Home
-
A
Seller's Agent in 2020
Allyson Swanson
CB Schiavone & Associates
-

Buyer's Agent in 2020
Thomas Bell
Compass New Jersey, LLC - Fair Haven
(609) 947-8833
2 in this area
5 Total Sales
-
J
Seller's Agent in 2015
Jill Sakowski
Opus Elite Real Estate of NJ, LLC
(609) 577-3129
2 in this area
9 Total Sales
-
W
Seller Co-Listing Agent in 2015
Winnie Pell
Opus Elite Real Estate of NJ, LLC
(609) 972-6855
1 in this area
8 Total Sales
Map
Source: Bright MLS
MLS Number: 1003042832
APN: 15-00147-14-00014
- 10 Applegate Dr
- 25 Applegate Dr
- 809 Olive St
- 15 Mccay Dr
- 802 Grove St
- 872 Grove St
- 46 9 Carriage Stop Place
- 36 6 Florence Tollgate
- 445 E 5th St
- 28 6 Florence Tollgate Place
- 16 -4 Florence Tollgate
- 644 E Front St
- 22 2 Florence Tollgate
- 106 Bennet St
- 12 -4 Florence Tollgate
- 7 Florence Tollgate Place
- 6 5 Florence Tollgate
- 2 Florence Tollgate Place
- 2 -6 Florence Tollgate Unit 6
- 6 Florence Tollgate Place
