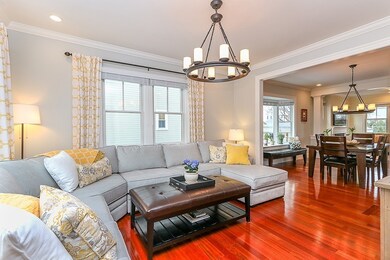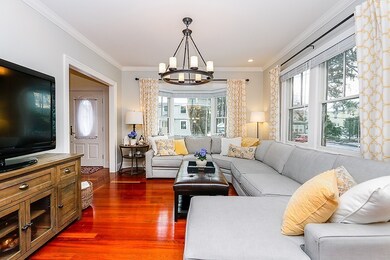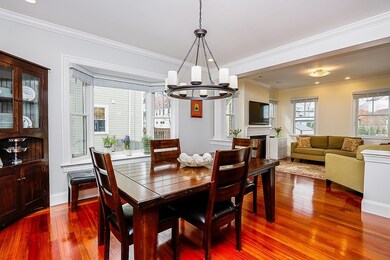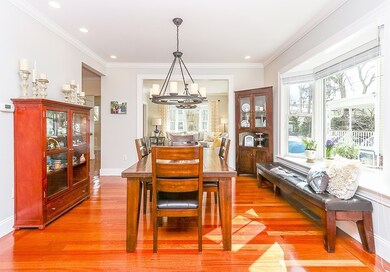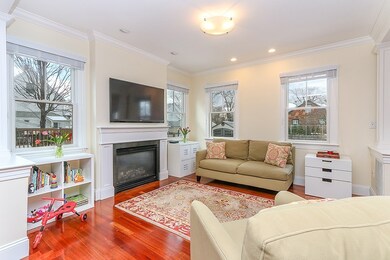
9 Weir St Auburndale, MA 02466
Auburndale NeighborhoodHighlights
- Wood Flooring
- Forced Air Heating and Cooling System
- 3-minute walk to The Reverend Louis E. Ford Playground
- Williams Elementary School Rated A-
About This Home
As of June 2022Beautiful, modern 4 bedroom 2.5 bath Town Home with desirable open floor plan and gleaming hardwood floors through out. This meticulously maintained home boasts a center island Kitchen with granite counter tops, stainless steel appliances, including double ovens and gas stove top. The sun filled living room flows into a formal dining room and a fire placed family room. The second floor consists of three spacious bedrooms including a master bedroom with walk in closet, a well appointed master bath with jacuzzi tub, and large glass shower. Third floor has a spacious fourth bedroom with big closet. Other amenities include, 2nd floor laundry, central A/C, large spotless unfinished basement for storage, private yard with custom bluestone patio, storage shed and in ground sprinkler system. Walking distance to express bus, commuter rail, stores and shops. Easy access to Rt. 30, 95 and Mass Pike. This is a one of a kind and truly a must see! Open House, Saturday 12 - 1:30 pm
Last Agent to Sell the Property
Coldwell Banker Realty - Newton Listed on: 03/14/2018

Last Buyer's Agent
MigdolMoore Team
Gibson Sotheby's International Realty
Townhouse Details
Home Type
- Townhome
Est. Annual Taxes
- $11,401
Year Built
- Built in 1900
Kitchen
- Dishwasher
- Disposal
Flooring
- Wood Flooring
Laundry
- Dryer
- Washer
Utilities
- Forced Air Heating and Cooling System
- Heating System Uses Gas
- Natural Gas Water Heater
Additional Features
- Basement
Listing and Financial Details
- Assessor Parcel Number S:43 B:003 L:0038A
Ownership History
Purchase Details
Home Financials for this Owner
Home Financials are based on the most recent Mortgage that was taken out on this home.Purchase Details
Home Financials for this Owner
Home Financials are based on the most recent Mortgage that was taken out on this home.Purchase Details
Home Financials for this Owner
Home Financials are based on the most recent Mortgage that was taken out on this home.Purchase Details
Home Financials for this Owner
Home Financials are based on the most recent Mortgage that was taken out on this home.Purchase Details
Home Financials for this Owner
Home Financials are based on the most recent Mortgage that was taken out on this home.Purchase Details
Purchase Details
Purchase Details
Similar Home in Auburndale, MA
Home Values in the Area
Average Home Value in this Area
Purchase History
| Date | Type | Sale Price | Title Company |
|---|---|---|---|
| Deed | -- | -- | |
| Deed | -- | -- | |
| Deed | $960,000 | -- | |
| Deed | $960,000 | -- | |
| Quit Claim Deed | -- | -- | |
| Quit Claim Deed | -- | -- | |
| Not Resolvable | $750,000 | -- | |
| Not Resolvable | $700,000 | -- | |
| Deed | $635,000 | -- | |
| Deed | -- | -- | |
| Deed | $303,500 | -- |
Mortgage History
| Date | Status | Loan Amount | Loan Type |
|---|---|---|---|
| Open | $1,050,000 | Purchase Money Mortgage | |
| Closed | $1,050,000 | Purchase Money Mortgage | |
| Closed | $360,000 | New Conventional | |
| Previous Owner | $602,000 | Adjustable Rate Mortgage/ARM | |
| Previous Owner | $600,000 | Adjustable Rate Mortgage/ARM | |
| Previous Owner | $487,500 | New Conventional |
Property History
| Date | Event | Price | Change | Sq Ft Price |
|---|---|---|---|---|
| 06/01/2022 06/01/22 | Sold | $1,312,500 | +5.0% | $558 / Sq Ft |
| 03/14/2022 03/14/22 | Pending | -- | -- | -- |
| 03/11/2022 03/11/22 | For Sale | $1,250,000 | +30.2% | $532 / Sq Ft |
| 06/15/2018 06/15/18 | Sold | $960,000 | 0.0% | $408 / Sq Ft |
| 03/25/2018 03/25/18 | Pending | -- | -- | -- |
| 03/14/2018 03/14/18 | For Sale | $959,900 | +28.0% | $408 / Sq Ft |
| 05/20/2015 05/20/15 | Sold | $750,000 | 0.0% | $319 / Sq Ft |
| 04/18/2015 04/18/15 | Pending | -- | -- | -- |
| 04/16/2015 04/16/15 | Off Market | $750,000 | -- | -- |
| 04/06/2015 04/06/15 | For Sale | $799,000 | +6.5% | $340 / Sq Ft |
| 04/02/2015 04/02/15 | Off Market | $750,000 | -- | -- |
| 03/18/2015 03/18/15 | Price Changed | $799,000 | -8.7% | $340 / Sq Ft |
| 02/27/2015 02/27/15 | For Sale | $875,000 | +25.0% | $372 / Sq Ft |
| 06/28/2013 06/28/13 | Sold | $700,000 | -4.8% | $298 / Sq Ft |
| 04/13/2013 04/13/13 | Pending | -- | -- | -- |
| 03/14/2013 03/14/13 | For Sale | $735,000 | -- | $313 / Sq Ft |
Tax History Compared to Growth
Tax History
| Year | Tax Paid | Tax Assessment Tax Assessment Total Assessment is a certain percentage of the fair market value that is determined by local assessors to be the total taxable value of land and additions on the property. | Land | Improvement |
|---|---|---|---|---|
| 2025 | $11,401 | $1,163,400 | $0 | $1,163,400 |
| 2024 | $11,024 | $1,129,500 | $0 | $1,129,500 |
| 2023 | $10,560 | $1,037,300 | $0 | $1,037,300 |
| 2022 | $10,393 | $987,900 | $0 | $987,900 |
| 2021 | $10,028 | $932,000 | $0 | $932,000 |
| 2020 | $9,730 | $932,000 | $0 | $932,000 |
| 2019 | $9,456 | $904,900 | $0 | $904,900 |
| 2018 | $9,257 | $855,500 | $0 | $855,500 |
| 2017 | $8,975 | $807,100 | $0 | $807,100 |
| 2016 | $8,584 | $754,300 | $0 | $754,300 |
| 2015 | -- | $718,400 | $0 | $718,400 |
Agents Affiliated with this Home
-
MigdolMoore Team
M
Seller's Agent in 2022
MigdolMoore Team
Gibson Sotheby's International Realty
(781) 444-8383
3 in this area
71 Total Sales
-
Joëlle Tomb

Buyer's Agent in 2022
Joëlle Tomb
Engel & Völkers Wellesley
(617) 515-7878
1 in this area
23 Total Sales
-
Demeo Realty Group

Seller's Agent in 2018
Demeo Realty Group
Coldwell Banker Realty - Newton
(617) 650-2864
12 in this area
122 Total Sales
-

Buyer's Agent in 2018
MigdolMoore Team
Gibson Sotheby's International Realty
-
Lynn MacDonald

Seller's Agent in 2015
Lynn MacDonald
Coldwell Banker Realty - Belmont
(617) 312-3639
60 Total Sales
-
Mark O'Donnell

Seller's Agent in 2013
Mark O'Donnell
William Raveis R.E. & Home Services
(617) 733-5464
46 Total Sales
Map
Source: MLS Property Information Network (MLS PIN)
MLS Number: 72293227
APN: NEWT-000043-000003-000038A
- 109 Auburn St
- 99 Auburn St Unit 99
- 84 Auburn St Unit 1
- 194 Auburn St Unit 2
- 194 Auburn St
- 46 Greenough St Unit 46
- 17-19 Maple St
- 224 Auburn St Unit F
- 224 Auburn St Unit 226
- 230 Auburn St Unit 230
- 0 Duncan Rd Unit 72925240
- 30 Cheswick Rd
- 2031 Commonwealth Ave
- 1766 Commonwealth Ave Unit 1766
- 18 Groveland St
- 271 Auburn St
- 283 Woodland Rd
- 5 Ionia St
- 21 Studio Rd
- 104 Oldham Rd


