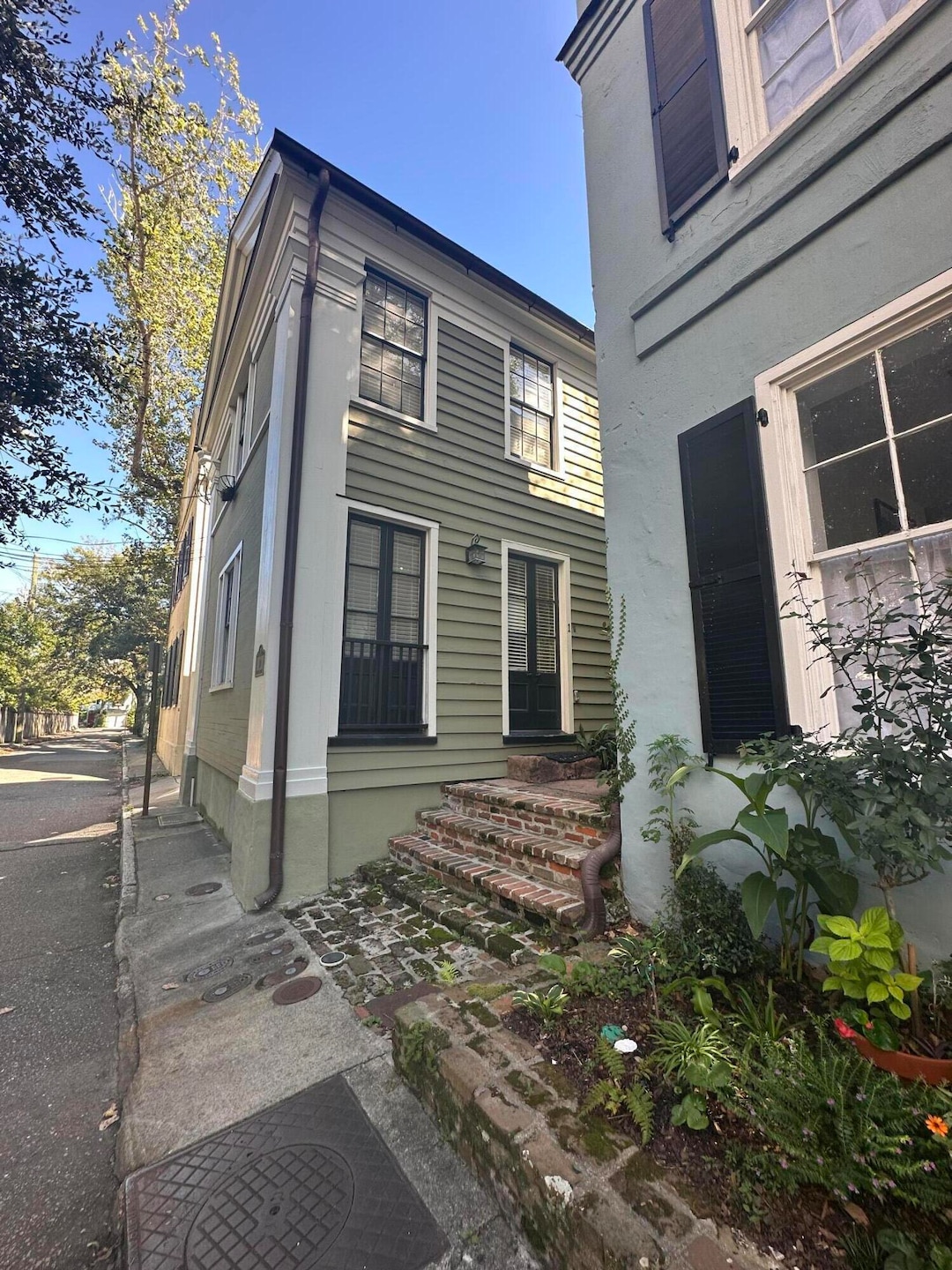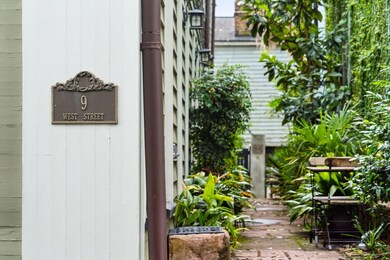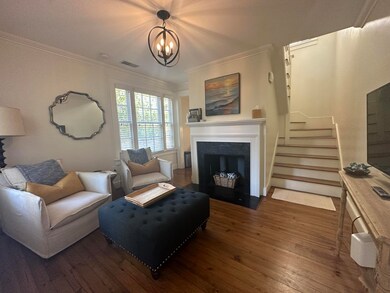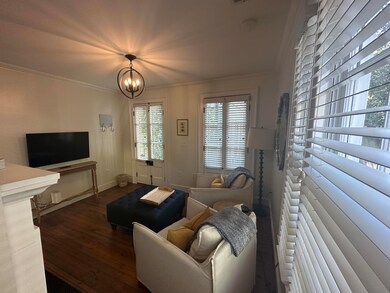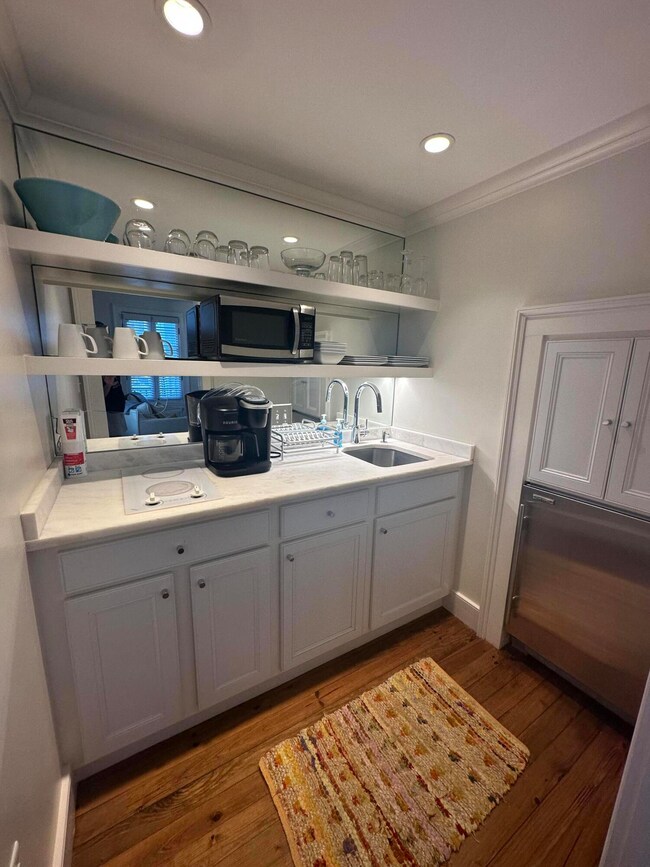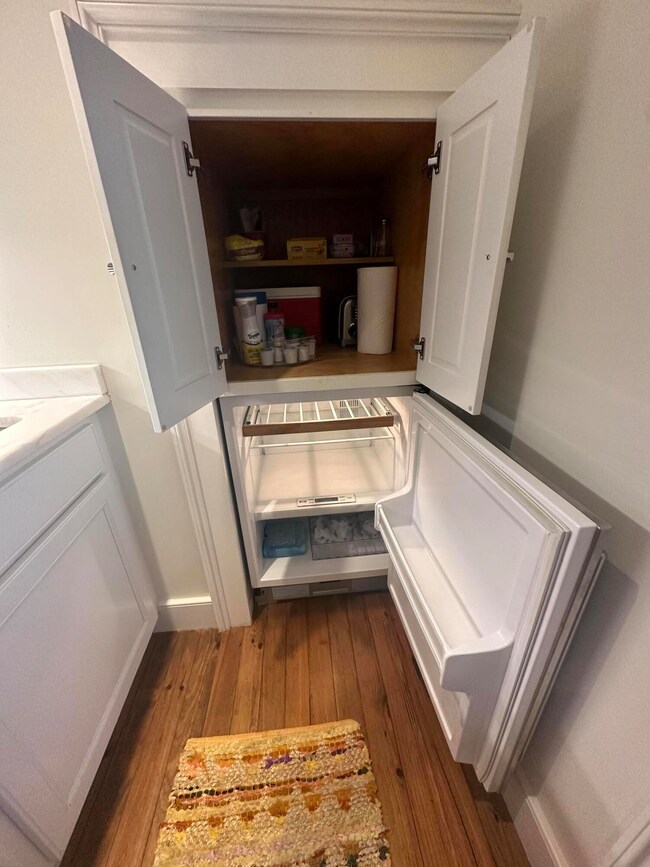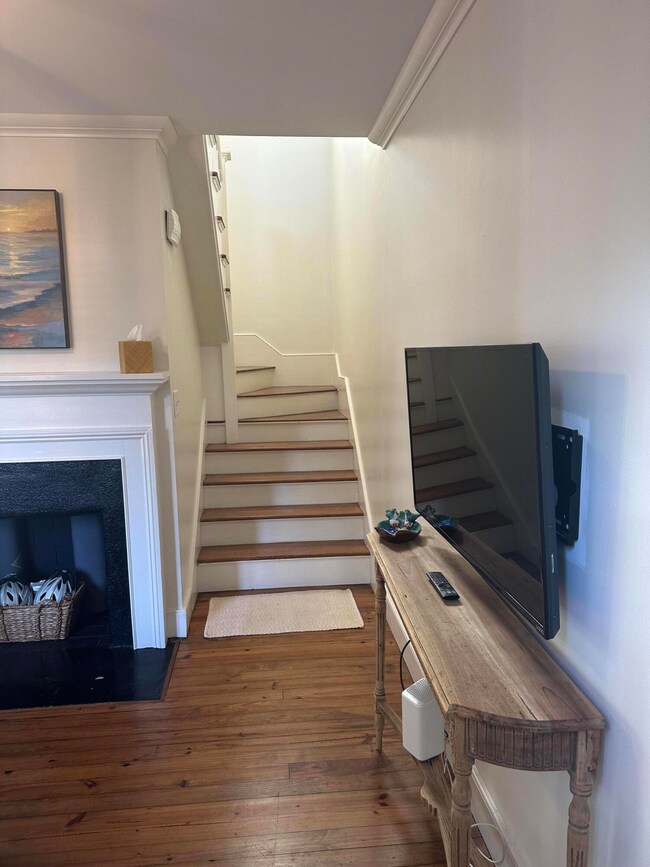9 West St Unit 1 Charleston, SC 29401
Harleston Village NeighborhoodEstimated payment $3,088/month
Highlights
- Marble Flooring
- Ceiling Fan
- Heat Pump System
- High Ceiling
- Wood Siding
- 3-minute walk to Gateway Walk
About This Home
End unit flooded with light is a perfect pied-a-terre available with modern updates and completely turnkey. Charming and ideal for a buyer who desires to be in in a historic location just steps from world-class shopping and dining on lower King Street. Perfect as a 2nd home due to size but certainly can be long term for the right minimalist. Very conservative monthly regime payment and health reserves in place. Regime covers hazard and flood insurance, landscaping, pest control, and payments towards reserves. HVAC air handler and condenser both replaced in 2024. Off-street parking spot adjacent to building separately available either for lease or purchase.
Home Details
Home Type
- Single Family
Est. Annual Taxes
- $4,551
Year Built
- Built in 1991
Home Design
- Asphalt Roof
- Wood Siding
Interior Spaces
- 474 Sq Ft Home
- 2-Story Property
- Smooth Ceilings
- High Ceiling
- Ceiling Fan
- Window Treatments
- Living Room with Fireplace
- Crawl Space
Kitchen
- Electric Cooktop
- Microwave
- Disposal
Flooring
- Wood
- Marble
Bedrooms and Bathrooms
- 1 Bedroom
- 1 Full Bathroom
Schools
- Memminger Elementary School
- Simmons Pinckney Middle School
- Burke High School
Utilities
- No Cooling
- Heat Pump System
- Private Water Source
Community Details
- Front Yard Maintenance
- Harleston Village Subdivision
Map
Home Values in the Area
Average Home Value in this Area
Tax History
| Year | Tax Paid | Tax Assessment Tax Assessment Total Assessment is a certain percentage of the fair market value that is determined by local assessors to be the total taxable value of land and additions on the property. | Land | Improvement |
|---|---|---|---|---|
| 2024 | $4,551 | $15,520 | $0 | $0 |
| 2023 | $4,551 | $15,520 | $0 | $0 |
| 2022 | $4,197 | $15,520 | $0 | $0 |
| 2021 | $4,146 | $15,520 | $0 | $0 |
| 2020 | $4,116 | $15,520 | $0 | $0 |
| 2019 | $3,766 | $13,500 | $0 | $0 |
| 2017 | $3,599 | $13,500 | $0 | $0 |
| 2016 | $3,483 | $13,500 | $0 | $0 |
| 2015 | $3,327 | $13,500 | $0 | $0 |
| 2014 | $3,281 | $0 | $0 | $0 |
| 2011 | -- | $0 | $0 | $0 |
Property History
| Date | Event | Price | List to Sale | Price per Sq Ft |
|---|---|---|---|---|
| 05/07/2025 05/07/25 | For Sale | $515,000 | -- | $1,086 / Sq Ft |
Purchase History
| Date | Type | Sale Price | Title Company |
|---|---|---|---|
| Deed | -- | None Listed On Document | |
| Deed | $225,000 | -- | |
| Deed | $278,000 | None Available | |
| Deed | $225,000 | -- | |
| Quit Claim Deed | -- | -- | |
| Deed | $376,400 | -- |
Mortgage History
| Date | Status | Loan Amount | Loan Type |
|---|---|---|---|
| Previous Owner | $157,500 | New Conventional |
Source: CHS Regional MLS
MLS Number: 25012620
APN: 457-08-02-094
- 4 Coming St
- 99 Logan St
- 66 Beaufain St
- 68 Beaufain St
- 68 Beaufain St Unit A,B,C,D
- 5 Gadsdenboro St Unit 204
- 5 Gadsdenboro St Unit 416
- 5 Gadsdenboro St Unit 501
- 6 Kirkland Ln
- 15 Horlbeck Alley Unit 7
- 31 Coming St
- 146 Broad St Unit B
- 71 Wentworth St Unit s 202,203,204,20
- 125 Meeting St Unit C
- 4 Trapman St Unit B
- 4 Trapman St Unit A
- 143 Broad St
- 13 Trumbo St
- 16 Trumbo St
- 176 Broad St
- 9 West St Unit 4
- 5 Gadsdenboro St Unit 213
- 5 Gadsdenboro St Unit 511
- 5 Gadsdenboro St Unit 416
- 169 1/2 King St Unit ID1325126P
- 78 Legare St
- 4 Beaufain St Unit 205
- 15 Horlbeck Alley Unit 15
- 128 Wentworth St Unit 1
- 128 Wentworth St Unit 5
- 128 Wentworth St Unit 4
- 164 Queen St
- 146 Broad St Unit B
- 295 King St Unit B2
- 290 King St Unit A
- 25 Montagu St Unit B
- 223 Meeting St
- 186 Queen St
- 314 King St Unit D
- 66 Rutledge Ave
