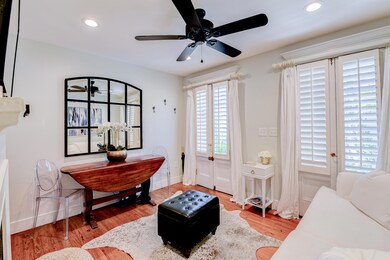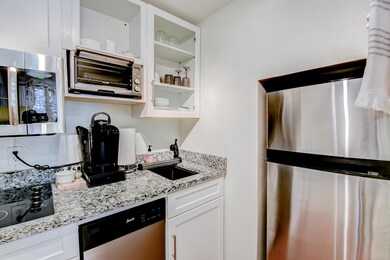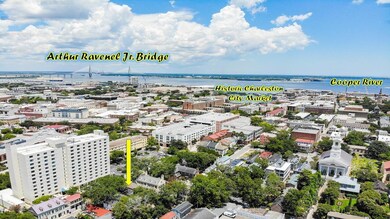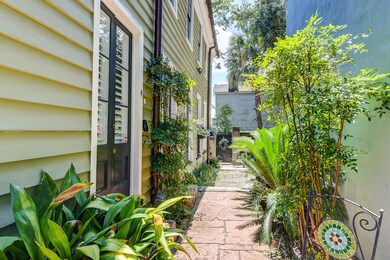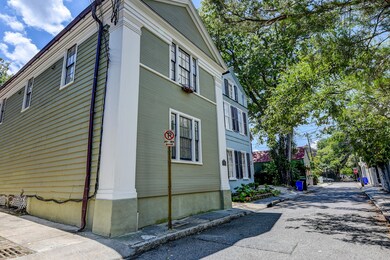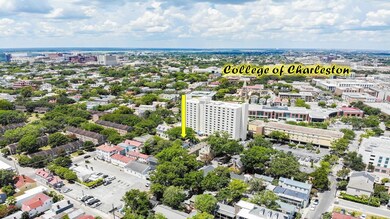
9 West St Unit 4 Charleston, SC 29401
Harleston Village NeighborhoodHighlights
- Wood Flooring
- Combination Dining and Living Room
- Heating Available
- Cooling Available
- Wood Siding
- 3-minute walk to Gateway Walk
About This Home
As of February 2021This elegant yet cozy condo in beautiful Downtown Charleston is sure to please! Step inside, and you'll immediately notice great features like recessed lighting, hardwood flooring, new plantation shutters, and great natural light throughout the condo. The lovely living room is the perfect spot to relax, and on cool lowcountry days, you can warm up by the wood-burning fireplace. The kitchen has white cabinets, stainless steel appliances, and granite countertops. The owners' retreat includes a recently remodeled en suite with a nice vanity and a glass-door, step-in shower with marbled tile. Located close to College of Charleston, shopping, dining, and all the splendors of historic Downtown Charleston, this condo is a must-see.Additional features include:
-Nest Thermostat installed
-Washer and dryer hook ups
Come by today!
Last Agent to Sell the Property
Matt O'Neill Real Estate License #62419 Listed on: 07/30/2020
Home Details
Home Type
- Single Family
Year Built
- Built in 1991
HOA Fees
- $223 Monthly HOA Fees
Home Design
- Architectural Shingle Roof
- Wood Siding
Interior Spaces
- 474 Sq Ft Home
- 2-Story Property
- Smooth Ceilings
- Living Room with Fireplace
- Combination Dining and Living Room
- Wood Flooring
- Crawl Space
- Dishwasher
Bedrooms and Bathrooms
- 1 Bedroom
- 1 Full Bathroom
Schools
- Memminger Elementary School
- Simmons Pinckney Middle School
- Burke High School
Utilities
- Cooling Available
- Heating Available
Community Details
- Harleston Village Subdivision
Ownership History
Purchase Details
Home Financials for this Owner
Home Financials are based on the most recent Mortgage that was taken out on this home.Purchase Details
Home Financials for this Owner
Home Financials are based on the most recent Mortgage that was taken out on this home.Purchase Details
Home Financials for this Owner
Home Financials are based on the most recent Mortgage that was taken out on this home.Purchase Details
Purchase Details
Similar Homes in the area
Home Values in the Area
Average Home Value in this Area
Purchase History
| Date | Type | Sale Price | Title Company |
|---|---|---|---|
| Deed | $315,200 | None Available | |
| Warranty Deed | $311,500 | Cooperative Title Llc | |
| Deed | $270,000 | -- | |
| Deed | $221,000 | -- | |
| Deed | $376,400 | -- |
Mortgage History
| Date | Status | Loan Amount | Loan Type |
|---|---|---|---|
| Previous Owner | $280,350 | New Conventional | |
| Previous Owner | $151,408 | New Conventional |
Property History
| Date | Event | Price | Change | Sq Ft Price |
|---|---|---|---|---|
| 02/12/2021 02/12/21 | Sold | $315,200 | -8.6% | $665 / Sq Ft |
| 01/14/2021 01/14/21 | Pending | -- | -- | -- |
| 07/30/2020 07/30/20 | For Sale | $344,999 | +10.8% | $728 / Sq Ft |
| 08/29/2017 08/29/17 | Sold | $311,500 | 0.0% | $657 / Sq Ft |
| 07/30/2017 07/30/17 | Pending | -- | -- | -- |
| 05/01/2017 05/01/17 | For Sale | $311,500 | +15.4% | $657 / Sq Ft |
| 08/21/2015 08/21/15 | Sold | $270,000 | 0.0% | $570 / Sq Ft |
| 07/31/2015 07/31/15 | Pending | -- | -- | -- |
| 07/22/2015 07/22/15 | For Sale | $270,000 | -- | $570 / Sq Ft |
Tax History Compared to Growth
Tax History
| Year | Tax Paid | Tax Assessment Tax Assessment Total Assessment is a certain percentage of the fair market value that is determined by local assessors to be the total taxable value of land and additions on the property. | Land | Improvement |
|---|---|---|---|---|
| 2023 | $5,513 | $18,910 | $0 | $0 |
| 2022 | $5,092 | $18,910 | $0 | $0 |
| 2021 | $4,253 | $15,930 | $0 | $0 |
| 2020 | $4,222 | $15,930 | $0 | $0 |
| 2019 | $5,175 | $18,690 | $0 | $0 |
| 2017 | $4,299 | $16,200 | $0 | $0 |
| 2016 | $4,160 | $16,200 | $0 | $0 |
| 2015 | $1,358 | $10,140 | $0 | $0 |
| 2014 | $1,168 | $0 | $0 | $0 |
| 2011 | -- | $0 | $0 | $0 |
Agents Affiliated with this Home
-
True Edwards

Seller's Agent in 2021
True Edwards
Matt O'Neill Real Estate
(843) 442-6253
1 in this area
88 Total Sales
-
Mikki Ramey

Buyer's Agent in 2021
Mikki Ramey
Healthy Realty LLC
(843) 478-1684
4 in this area
317 Total Sales
-
Shannon Jones
S
Buyer Co-Listing Agent in 2021
Shannon Jones
Highgarden Real Estate
1 in this area
11 Total Sales
-
Jeff Cook

Buyer's Agent in 2017
Jeff Cook
Jeff Cook Real Estate LPT Realty
(843) 270-2280
2,308 Total Sales
-
Beau Mueller

Seller's Agent in 2015
Beau Mueller
Carriage Properties LLC
(843) 577-0001
1 in this area
21 Total Sales
Map
Source: CHS Regional MLS
MLS Number: 20020967
APN: 457-08-02-117
- 9 West St Unit 1
- 66 Beaufain St
- 5 Gadsdenboro St Unit 204
- 5 Gadsdenboro St Unit 410
- 6 Kirkland Ln
- 128 Queen St
- 8 Pitt St Unit A
- 15 Horlbeck Alley Unit 7
- 8 Poulnot Ln
- 31 Coming St
- 133 Wentworth St
- 34 Smith St
- 11 Franklin St
- 146 Broad St Unit B
- 71 Wentworth St Unit s 202,203,204,20
- 71 Wentworth St Unit 302
- 295 King St Unit B2
- 29 Smith St
- 10 Trapman St
- 10 Trapman St Unit A & B

