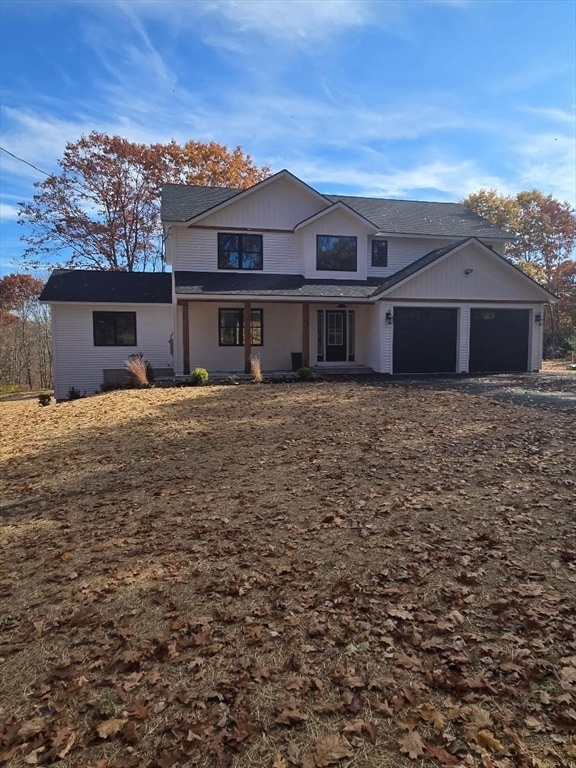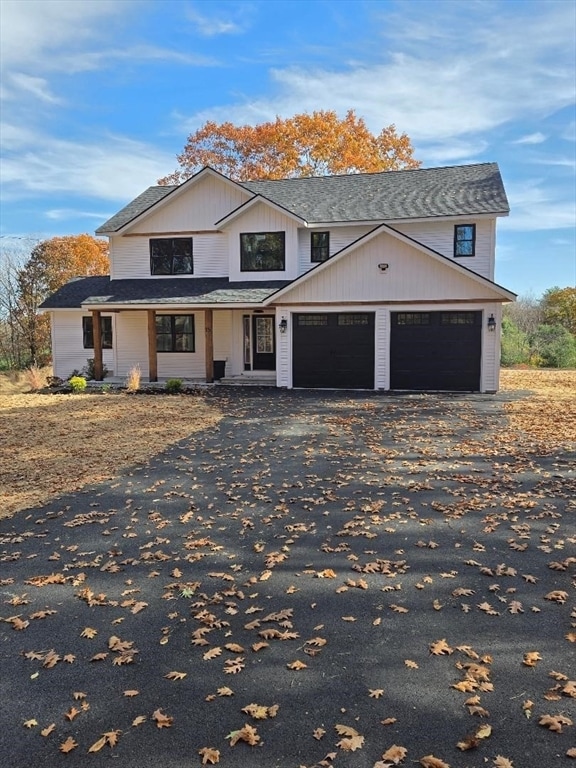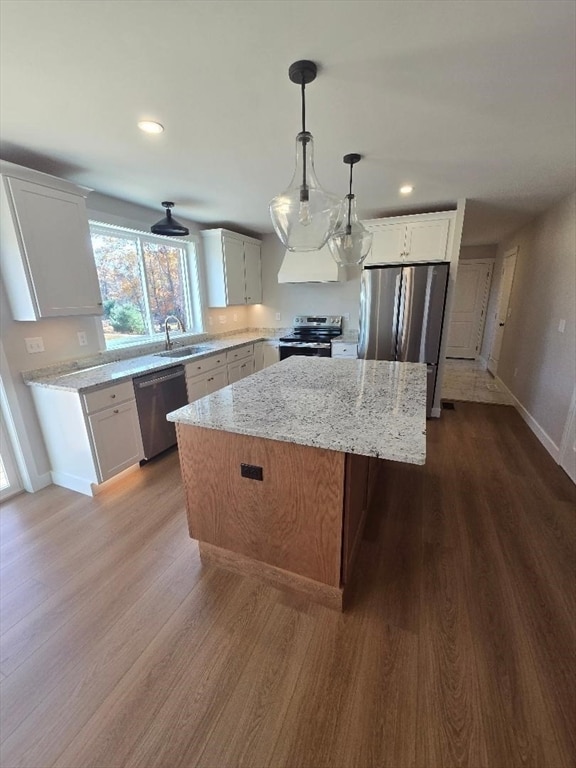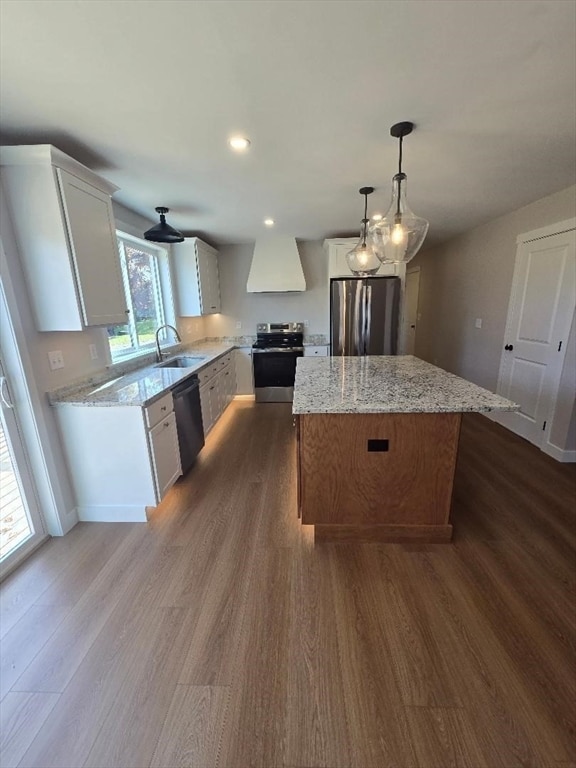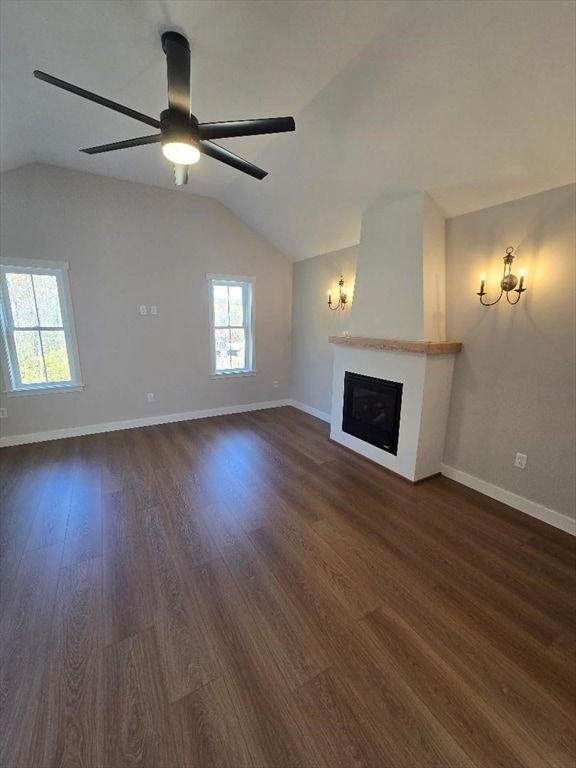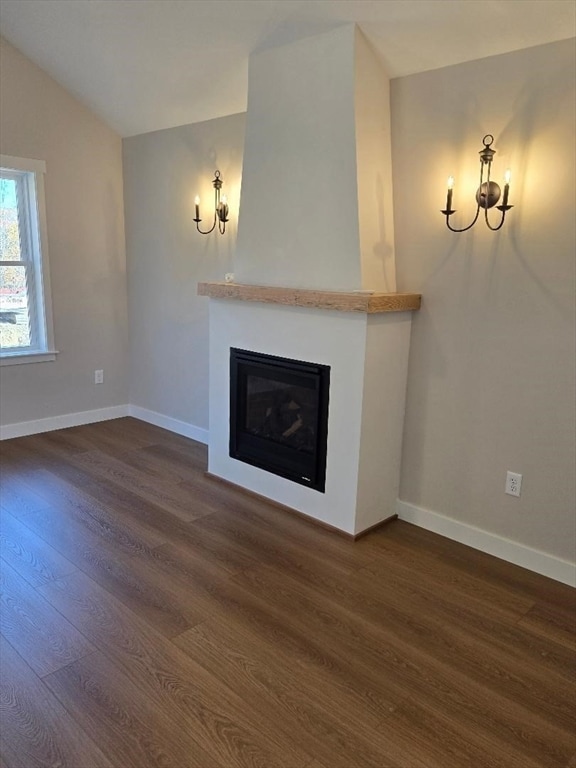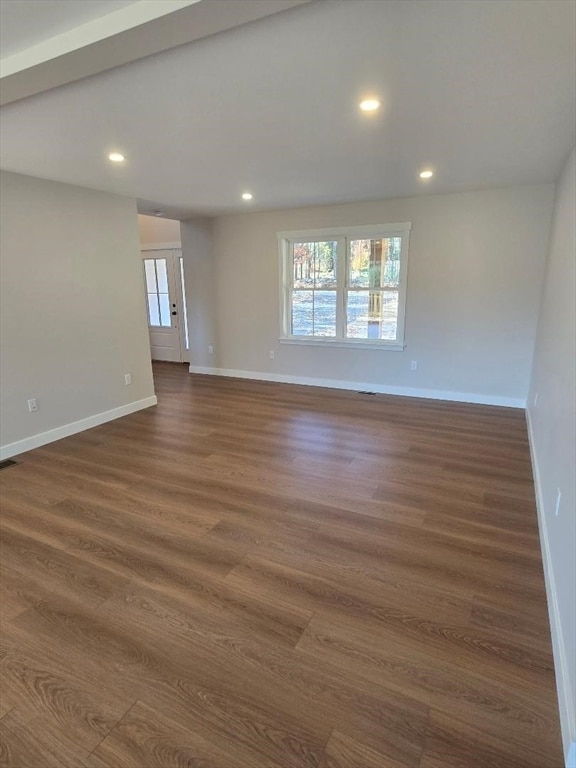9 Willard Rd Ashburnham, MA 01430
Estimated payment $4,288/month
Highlights
- New Construction
- Colonial Architecture
- Deck
- 3.39 Acre Lot
- Landscaped Professionally
- Wooded Lot
About This Home
Well appointed 4 bedroom home on a large wooded lot. The big open foyer greets you to the home, with a open first floor that is perfect for entertaining. Kitchen is well appointed with granite tops, hardwood cabinets and stainless appliances. Very useful mudroom area from garage includes laundry, half bath, huge walk in pantry built-ins, and tile floors. Cozy family room features gas fireplace with custom built mantel and high barrel ceiling. Up the hardwood staircase are 4 bedrooms and 2 full baths, the master suite has cathedral ceilings, and luxurious bath that includes step in shower and soaking tub. Enjoy the outside from front farmers porch with pine ceiling, or on large back deck. Be involved with every aspect of your new dream home! located well off the road on a 3 lot paved shared driveway.
Listing Agent
Paul Michaud
Freedom Real Estate Listed on: 11/12/2025
Home Details
Home Type
- Single Family
Year Built
- Built in 2025 | New Construction
Lot Details
- 3.39 Acre Lot
- Landscaped Professionally
- Wooded Lot
Parking
- 2 Car Attached Garage
Home Design
- Home to be built
- Colonial Architecture
- Frame Construction
- Shingle Roof
- Concrete Perimeter Foundation
Interior Spaces
- 2,559 Sq Ft Home
- Cathedral Ceiling
- Mud Room
- Entrance Foyer
- Family Room with Fireplace
- Laundry on main level
Kitchen
- Walk-In Pantry
- Range
- Microwave
- Dishwasher
- Stainless Steel Appliances
- Solid Surface Countertops
Flooring
- Wood
- Ceramic Tile
Bedrooms and Bathrooms
- 4 Bedrooms
- Primary bedroom located on second floor
- Double Vanity
- Soaking Tub
Outdoor Features
- Deck
- Porch
Utilities
- Forced Air Heating and Cooling System
- 2 Cooling Zones
- 2 Heating Zones
- Heating System Uses Propane
- 200+ Amp Service
- Private Water Source
- Tankless Water Heater
- Private Sewer
Community Details
- No Home Owners Association
Listing and Financial Details
- Assessor Parcel Number 3575404
Map
Home Values in the Area
Average Home Value in this Area
Tax History
| Year | Tax Paid | Tax Assessment Tax Assessment Total Assessment is a certain percentage of the fair market value that is determined by local assessors to be the total taxable value of land and additions on the property. | Land | Improvement |
|---|---|---|---|---|
| 2025 | $3,856 | $259,300 | $31,300 | $228,000 |
| 2024 | $3,830 | $243,200 | $31,300 | $211,900 |
| 2023 | $2,817 | $170,200 | $31,300 | $138,900 |
| 2022 | $2,908 | $154,000 | $30,600 | $123,400 |
| 2021 | $2,822 | $137,300 | $30,600 | $106,700 |
| 2020 | $2,760 | $137,300 | $30,600 | $106,700 |
| 2019 | $2,659 | $117,900 | $30,600 | $87,300 |
| 2018 | $2,649 | $113,200 | $29,200 | $84,000 |
| 2017 | $2,683 | $116,800 | $35,500 | $81,300 |
| 2016 | $2,566 | $112,800 | $34,700 | $78,100 |
| 2015 | $2,513 | $112,800 | $34,700 | $78,100 |
Property History
| Date | Event | Price | List to Sale | Price per Sq Ft | Prior Sale |
|---|---|---|---|---|---|
| 11/12/2025 11/12/25 | For Sale | $770,000 | +124.5% | $301 / Sq Ft | |
| 07/17/2024 07/17/24 | Sold | $343,000 | +18.3% | $387 / Sq Ft | View Prior Sale |
| 06/11/2024 06/11/24 | Pending | -- | -- | -- | |
| 06/05/2024 06/05/24 | For Sale | $290,000 | +18.9% | $327 / Sq Ft | |
| 05/13/2022 05/13/22 | Sold | $244,000 | +10.9% | $275 / Sq Ft | View Prior Sale |
| 04/13/2022 04/13/22 | Pending | -- | -- | -- | |
| 04/06/2022 04/06/22 | For Sale | $220,000 | +58.8% | $248 / Sq Ft | |
| 04/27/2018 04/27/18 | Sold | $138,500 | -4.8% | $156 / Sq Ft | View Prior Sale |
| 03/07/2018 03/07/18 | Pending | -- | -- | -- | |
| 01/29/2018 01/29/18 | Price Changed | $145,500 | -3.0% | $164 / Sq Ft | |
| 12/12/2017 12/12/17 | For Sale | $150,000 | -- | $169 / Sq Ft |
Purchase History
| Date | Type | Sale Price | Title Company |
|---|---|---|---|
| Quit Claim Deed | $220,000 | None Available | |
| Quit Claim Deed | $220,000 | None Available | |
| Quit Claim Deed | $220,000 | None Available | |
| Quit Claim Deed | $343,000 | None Available | |
| Quit Claim Deed | $343,000 | None Available | |
| Quit Claim Deed | $343,000 | None Available | |
| Quit Claim Deed | $244,000 | None Available | |
| Quit Claim Deed | $244,000 | None Available | |
| Quit Claim Deed | $244,000 | None Available | |
| Quit Claim Deed | $138,500 | -- | |
| Quit Claim Deed | $138,500 | -- | |
| Deed | $160,000 | -- | |
| Deed | $160,000 | -- | |
| Deed | $79,000 | -- | |
| Quit Claim Deed | $138,500 | -- | |
| Deed | $160,000 | -- | |
| Deed | $79,000 | -- |
Mortgage History
| Date | Status | Loan Amount | Loan Type |
|---|---|---|---|
| Previous Owner | $231,800 | Purchase Money Mortgage | |
| Previous Owner | $131,575 | New Conventional | |
| Previous Owner | $155,802 | FHA |
Source: MLS Property Information Network (MLS PIN)
MLS Number: 73453990
APN: ASHB-000061-000000-000019
- 14 Central St
- 75 Willard Rd
- 100 Main St
- 38 Hemlock Rd
- 36 Hillandale Rd
- 18 Corey Hill Rd
- 57 Ashby Rd
- 5 Russell Ave
- 152 Ashby Rd
- 77 Barrel Rd
- 149 Bragg Hill Rd
- Lot 40C Winchendon Rd
- 15 Kirali Ct
- Lot 3 W State Rd
- 210 Bean Porridge Hill Rd
- Lot 6 Suffolk Ln
- Lot 5 Suffolk Ln
- 6 Wyman Rd
- 0 Rindge Turnpike
- 162 Sherbert Rd
- 28 Murray Rd
- 39 Dinan Dr
- 39 Dinan Dr
- 661 South Rd
- 75 Ridgewood Ln Unit 19
- 226 Pearl St Unit 1B
- 105 Sanborn St
- 20 Temple St Unit 1
- 6 Community Way
- 105 Elm St Unit 1
- 151 Westminster St Unit 151
- 143 Westminster St Unit 2L
- 29 Allen St Unit 3
- 115 Maple St Unit 3
- 168 Oak St Unit 1
- 168 Oak St Unit 2
- 245 River St
- 154 Oak St Unit 1st Floor
- 1 Oak Hill Rd
- 1428 Main St
Ask me questions while you tour the home.
