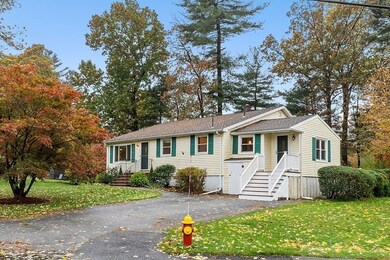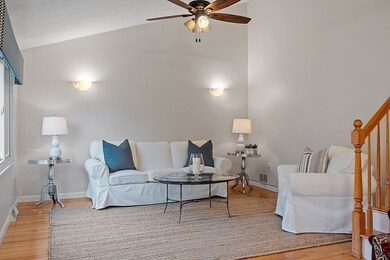
9 William Rd Billerica, MA 01821
Pinehurst NeighborhoodAbout This Home
As of December 2021Don't miss this opportunity to live in this highly sought-after neighborhood. This bright and sunny Front to Back Split has everything, move-in ready, freshly painted, and in excellent condition! Enjoy the sun-filled contemporary layout with an expansive living room with cathedral ceilings, wood floors, and an open floorplan. The kitchen with granite countertops, cherry cabinets, and a gas range opens into the living room and a large dining room for easy entertaining. A few steps up bring you to three bedrooms and a full bathroom. The lower level features a large finished family room with a Jotul gas stove, half bath, laundry, and ample storage space, along with outside access to a brick patio—a large flat backyard for lots of outdoor fun. Don't miss the large storage shed! Move in and start enjoying!
Last Agent to Sell the Property
Kim Piculell
Compass Listed on: 10/28/2021

Home Details
Home Type
Single Family
Est. Annual Taxes
$7,206
Year Built
1972
Lot Details
0
Listing Details
- Property Type: Residential
- Property Sub Type: Single Family Residence
- SUB AGENCY OFFERED: No
- Compensation Based On: Net Sale Price
- Directions: Boston Rd > Cook Street > Christina Ave > William Rd
- Garage Yn: No
- Property Attached Yn: No
- Road Frontage Type: Public
- Year Built Details: Actual
- Special Features: None
- Year Built: 1972
Interior Features
- Appliances: Range,Dishwasher,Refrigerator,Washer,Dryer, Gas Water Heater, Utility Connections for Gas Range
- Has Basement: Finished, Unfinished
- Room Bedroom2 Level: Second
- Room Bedroom2 Features: Closet, Flooring - Hardwood
- Room Bedroom2 Area: 90
- Room Bedroom3 Features: Closet, Flooring - Hardwood
- Room Bedroom3 Area: 143
- Room Bedroom3 Level: Second
- Total Bathrooms: 1.5
- Room Master Bedroom Features: Closet, Flooring - Hardwood
- Room Master Bedroom Level: Second
- Room Master Bedroom Area: 130
- Bathroom 1 Area: 60
- Bathroom 1 Features: Bathroom - Full, Bathroom - With Tub & Shower, Flooring - Stone/Ceramic Tile
- Bathroom 1 Level: Second
- Bathroom 2 Level: Basement
- Bathroom 2 Area: 72
- Bathroom 2 Features: Bathroom - Half, Flooring - Stone/Ceramic Tile
- Room Dining Room Features: Closet, Flooring - Hardwood, Exterior Access
- Room Dining Room Level: First
- Room Dining Room Area: 240
- Room Family Room Level: Basement
- Room Family Room Features: Closet, Flooring - Wall to Wall Carpet, Exterior Access, Gas Stove
- Room Family Room Area: 390
- Room Kitchen Level: First
- Room Kitchen Features: Flooring - Hardwood, Countertops - Stone/Granite/Solid, Gas Stove
- Room Kitchen Area: 110
- Room Living Room Level: First
- Room Living Room Area: 350
- Room Living Room Features: Cathedral Ceiling(s), Flooring - Hardwood, Window(s) - Picture, Cable Hookup, Exterior Access, Open Floorplan
- MAIN LO: AN2383
- LIST PRICE PER Sq Ft: 250.98
- PRICE PER Sq Ft: 270.65
- MAIN SO: B32911
- Full Bathrooms: 1
- Half Bathrooms: 1
- Total Bedrooms: 3
- Fireplace: Yes
- Flooring: Tile, Carpet, Hardwood
Exterior Features
- Roof: Shingle
- Exterior Features: Rain Gutters, Storage, Professional Landscaping, Sprinkler System
- Foundation Details: Concrete Perimeter
- Construction Type: Frame
- Disclosures: Estate Sale, Please Allow 24 Hrs For A Response
- Exclusions: None
- Lot Features: Level
- Patio And Porch Features: Patio
- Waterfront: No
Garage/Parking
- Parking Features: Paved Drive, Paved
- Open Parking: Yes
- Total Parking Spaces: 4
Utilities
- Cooling: Central Air
- Heating: Forced Air, Natural Gas
- HEAT ZONES: 1
- COOLING ZONES: 1
- Cooling Y N: Yes
- Electric: 100 Amp Service
- Heating Yn: Yes
- Laundry Features: Flooring - Stone/Ceramic Tile, In Basement
- Sewer: Public Sewer
- Utilities: for Gas Range
- Water Source: Public
Condo/Co-op/Association
- Association: No
Schools
- Elementary School: Diston
- High School: Bmhs
- Middle Or Junior School: Locke
Lot Info
- LOT SIZE: 15182
- PAGE: 1
- Farm Land Area Units: Square Feet
- Lot Size Sq Ft: 15245.999999
- Zoning: Res
Tax Info
- Tax Annual Amount: 5843
- Tax Book Number: 30187
- Tax Year: 2021
Ownership History
Purchase Details
Home Financials for this Owner
Home Financials are based on the most recent Mortgage that was taken out on this home.Similar Homes in Billerica, MA
Home Values in the Area
Average Home Value in this Area
Purchase History
| Date | Type | Sale Price | Title Company |
|---|---|---|---|
| Deed | $318,500 | -- |
Mortgage History
| Date | Status | Loan Amount | Loan Type |
|---|---|---|---|
| Open | $533,700 | Purchase Money Mortgage | |
| Closed | $243,000 | No Value Available | |
| Closed | $251,200 | No Value Available | |
| Closed | $254,800 | Purchase Money Mortgage | |
| Previous Owner | $50,000 | No Value Available | |
| Previous Owner | $154,000 | No Value Available | |
| Previous Owner | $60,000 | No Value Available | |
| Previous Owner | $115,000 | No Value Available |
Property History
| Date | Event | Price | Change | Sq Ft Price |
|---|---|---|---|---|
| 12/17/2021 12/17/21 | Sold | $593,000 | +7.8% | $271 / Sq Ft |
| 11/01/2021 11/01/21 | Pending | -- | -- | -- |
| 10/28/2021 10/28/21 | For Sale | $549,900 | +34.1% | $251 / Sq Ft |
| 06/30/2016 06/30/16 | Sold | $410,000 | -1.2% | $240 / Sq Ft |
| 03/21/2016 03/21/16 | Pending | -- | -- | -- |
| 03/16/2016 03/16/16 | For Sale | $415,000 | -- | $243 / Sq Ft |
Tax History Compared to Growth
Tax History
| Year | Tax Paid | Tax Assessment Tax Assessment Total Assessment is a certain percentage of the fair market value that is determined by local assessors to be the total taxable value of land and additions on the property. | Land | Improvement |
|---|---|---|---|---|
| 2025 | $7,206 | $633,800 | $285,800 | $348,000 |
| 2024 | $6,759 | $598,700 | $276,800 | $321,900 |
| 2023 | $6,740 | $567,800 | $251,900 | $315,900 |
| 2022 | $6,163 | $487,600 | $215,200 | $272,400 |
| 2021 | $5,844 | $449,500 | $189,000 | $260,500 |
| 2020 | $5,743 | $442,100 | $181,600 | $260,500 |
| 2019 | $5,574 | $413,500 | $181,600 | $231,900 |
| 2018 | $5,222 | $368,000 | $161,400 | $206,600 |
| 2017 | $4,785 | $339,600 | $159,700 | $179,900 |
| 2016 | $4,142 | $292,900 | $156,000 | $136,900 |
| 2015 | $4,046 | $288,200 | $151,300 | $136,900 |
| 2014 | $4,078 | $285,400 | $146,600 | $138,800 |
Agents Affiliated with this Home
-
K
Seller's Agent in 2021
Kim Piculell
Compass
-

Buyer's Agent in 2021
Rick Nazzaro
Colonial Manor Realty
(781) 290-7425
1 in this area
174 Total Sales
-

Seller's Agent in 2016
Frances Markel
Keller Williams Realty-Merrimack
(978) 621-9785
199 Total Sales
Map
Source: MLS Property Information Network (MLS PIN)
MLS Number: 72913692
APN: BILL-000091-000236






