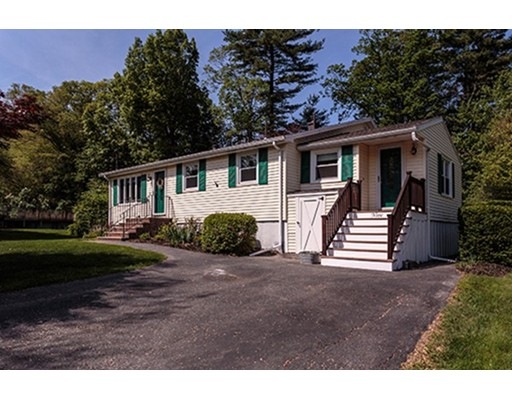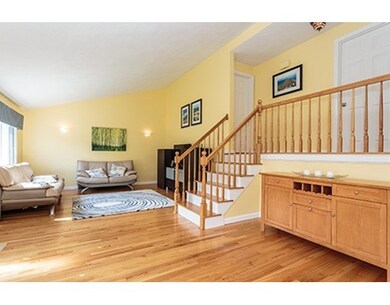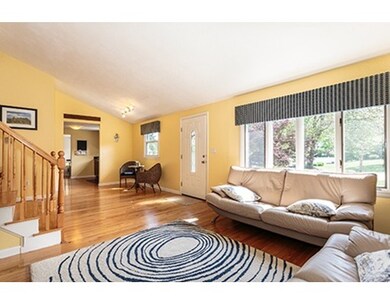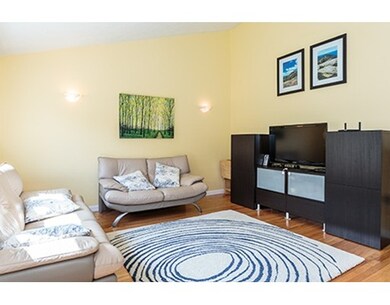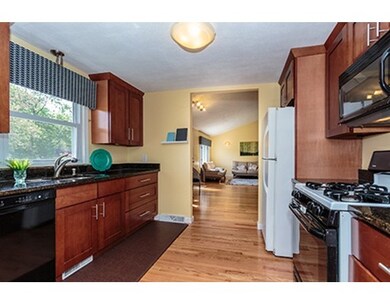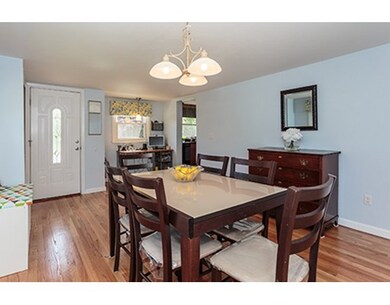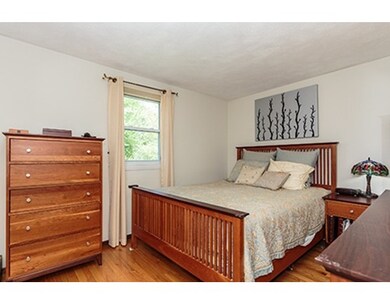
9 William Rd Billerica, MA 01821
Pinehurst NeighborhoodAbout This Home
As of December 2021Welcome home! This lovely side-split has everything you're looking for: an inviting, move-in-ready interior with ample living space, large landscaped yard with mature trees and plenty of open space for outdoor fun, and a terrific neighborhood setting. This home's airy, contemporary layout offers three living levels. Step into the welcoming sunroom/dining area, which opens to a newly updated granite and cherry kitchen with gas stove. Expansive, sun-filled living room with cathedral ceiling off kitchen is perfect for entertaining. Gleaming hardwood floors throughout most of living area. A few steps up brings you to three generously sized bedrooms and full bath. Lower level features a beautifully finished family room with Jotul gas stove, half bath, and plenty of storage, plus walk-out to backyard with gorgeous brick patio (2012). Lots of recent updates, including new roof (2013) and huge storage shed in back. Move right in and enjoy!
Last Agent to Sell the Property
Keller Williams Realty-Merrimack Listed on: 03/16/2016

Last Buyer's Agent
Kim Piculell
Compass

Home Details
Home Type
Single Family
Est. Annual Taxes
$7,206
Year Built
1972
Lot Details
0
Listing Details
- Lot Description: Paved Drive, Level
- Property Type: Single Family
- Other Agent: 2.00
- Lead Paint: Unknown
- Year Round: Yes
- Special Features: None
- Property Sub Type: Detached
- Year Built: 1972
Interior Features
- Appliances: Range, Dishwasher, Refrigerator, Washer, Dryer
- Has Basement: Yes
- Number of Rooms: 5
- Amenities: Public Transportation, Shopping, Tennis Court, Park, House of Worship, Public School
- Electric: Circuit Breakers, 100 Amps
- Energy: Insulated Windows, Insulated Doors, Prog. Thermostat
- Flooring: Tile, Wall to Wall Carpet, Hardwood
- Insulation: Full
- Interior Amenities: Cable Available
- Basement: Full, Partially Finished, Walk Out, Interior Access
- Bedroom 2: Second Floor, 13X10
- Bedroom 3: Second Floor, 10X9
- Bathroom #1: Second Floor, 9X5
- Bathroom #2: Basement, 9X8
- Kitchen: First Floor, 11X9
- Laundry Room: Basement
- Living Room: First Floor, 26X14
- Master Bedroom: Second Floor, 13X10
- Master Bedroom Description: Closet, Flooring - Hardwood
- Dining Room: First Floor, 17X12
- Family Room: Basement, 15X12
Exterior Features
- Roof: Asphalt/Fiberglass Shingles
- Construction: Frame
- Exterior: Vinyl
- Exterior Features: Patio, Gutters, Storage Shed, Professional Landscaping, Sprinkler System
- Foundation: Poured Concrete
Garage/Parking
- Parking: Off-Street, Paved Driveway
- Parking Spaces: 4
Utilities
- Cooling: Central Air
- Heating: Forced Air, Gas
- Cooling Zones: 1
- Heat Zones: 1
- Hot Water: Natural Gas
- Utility Connections: for Gas Range, for Gas Oven, for Gas Dryer, Washer Hookup
- Sewer: City/Town Sewer
- Water: City/Town Water
Schools
- Elementary School: Diston
- Middle School: Locke
- High School: Bmhs
Lot Info
- Assessor Parcel Number: M:0091 B:0236 L:0
- Zoning: 1
Multi Family
- Foundation: 26x37, 12x20
- Sq Ft Incl Bsmt: Yes
Ownership History
Purchase Details
Home Financials for this Owner
Home Financials are based on the most recent Mortgage that was taken out on this home.Similar Homes in the area
Home Values in the Area
Average Home Value in this Area
Purchase History
| Date | Type | Sale Price | Title Company |
|---|---|---|---|
| Deed | $318,500 | -- |
Mortgage History
| Date | Status | Loan Amount | Loan Type |
|---|---|---|---|
| Open | $533,700 | Purchase Money Mortgage | |
| Closed | $243,000 | No Value Available | |
| Closed | $251,200 | No Value Available | |
| Closed | $254,800 | Purchase Money Mortgage | |
| Previous Owner | $50,000 | No Value Available | |
| Previous Owner | $154,000 | No Value Available | |
| Previous Owner | $60,000 | No Value Available | |
| Previous Owner | $115,000 | No Value Available |
Property History
| Date | Event | Price | Change | Sq Ft Price |
|---|---|---|---|---|
| 12/17/2021 12/17/21 | Sold | $593,000 | +7.8% | $271 / Sq Ft |
| 11/01/2021 11/01/21 | Pending | -- | -- | -- |
| 10/28/2021 10/28/21 | For Sale | $549,900 | +34.1% | $251 / Sq Ft |
| 06/30/2016 06/30/16 | Sold | $410,000 | -1.2% | $240 / Sq Ft |
| 03/21/2016 03/21/16 | Pending | -- | -- | -- |
| 03/16/2016 03/16/16 | For Sale | $415,000 | -- | $243 / Sq Ft |
Tax History Compared to Growth
Tax History
| Year | Tax Paid | Tax Assessment Tax Assessment Total Assessment is a certain percentage of the fair market value that is determined by local assessors to be the total taxable value of land and additions on the property. | Land | Improvement |
|---|---|---|---|---|
| 2025 | $7,206 | $633,800 | $285,800 | $348,000 |
| 2024 | $6,759 | $598,700 | $276,800 | $321,900 |
| 2023 | $6,740 | $567,800 | $251,900 | $315,900 |
| 2022 | $6,163 | $487,600 | $215,200 | $272,400 |
| 2021 | $5,844 | $449,500 | $189,000 | $260,500 |
| 2020 | $5,743 | $442,100 | $181,600 | $260,500 |
| 2019 | $5,574 | $413,500 | $181,600 | $231,900 |
| 2018 | $5,222 | $368,000 | $161,400 | $206,600 |
| 2017 | $4,785 | $339,600 | $159,700 | $179,900 |
| 2016 | $4,142 | $292,900 | $156,000 | $136,900 |
| 2015 | $4,046 | $288,200 | $151,300 | $136,900 |
| 2014 | $4,078 | $285,400 | $146,600 | $138,800 |
Agents Affiliated with this Home
-
K
Seller's Agent in 2021
Kim Piculell
Compass
-

Buyer's Agent in 2021
Rick Nazzaro
Colonial Manor Realty
(781) 290-7425
1 in this area
174 Total Sales
-

Seller's Agent in 2016
Frances Markel
Keller Williams Realty-Merrimack
(978) 621-9785
199 Total Sales
Map
Source: MLS Property Information Network (MLS PIN)
MLS Number: 71972823
APN: BILL-000091-000236
