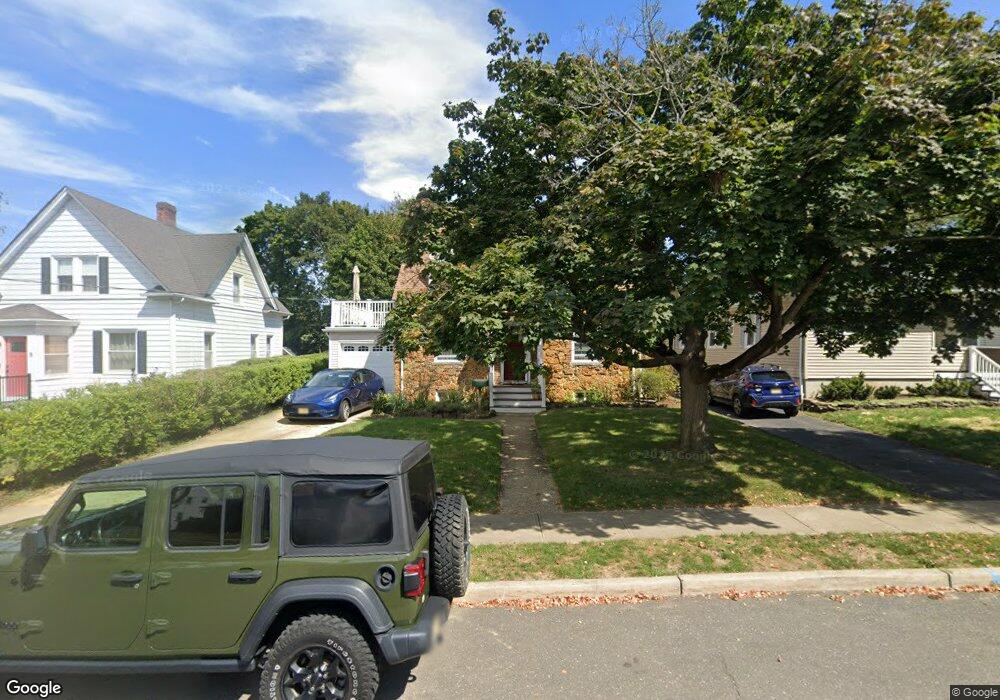9 William St Red Bank, NJ 07701
Estimated Value: $706,635 - $875,000
2
Beds
2
Baths
1,568
Sq Ft
$498/Sq Ft
Est. Value
About This Home
This home is located at 9 William St, Red Bank, NJ 07701 and is currently estimated at $781,409, approximately $498 per square foot. 9 William St is a home located in Monmouth County with nearby schools including Red Bank Primary School, Red Bank Middle School, and Red Bank Reg High School.
Ownership History
Date
Name
Owned For
Owner Type
Purchase Details
Closed on
Apr 30, 2010
Sold by
Donohoe Charles R
Bought by
Studd Martin and Studd Deborah
Current Estimated Value
Home Financials for this Owner
Home Financials are based on the most recent Mortgage that was taken out on this home.
Original Mortgage
$280,000
Outstanding Balance
$189,320
Interest Rate
5.23%
Mortgage Type
New Conventional
Estimated Equity
$592,089
Purchase Details
Closed on
Sep 2, 1999
Sold by
Mcgowan Robert
Bought by
Donohoe Charles
Home Financials for this Owner
Home Financials are based on the most recent Mortgage that was taken out on this home.
Original Mortgage
$163,200
Interest Rate
7.81%
Create a Home Valuation Report for This Property
The Home Valuation Report is an in-depth analysis detailing your home's value as well as a comparison with similar homes in the area
Home Values in the Area
Average Home Value in this Area
Purchase History
| Date | Buyer | Sale Price | Title Company |
|---|---|---|---|
| Studd Martin | $360,000 | Scott Title Services Llc | |
| Donohoe Charles | $204,000 | -- |
Source: Public Records
Mortgage History
| Date | Status | Borrower | Loan Amount |
|---|---|---|---|
| Open | Studd Martin | $280,000 | |
| Previous Owner | Donohoe Charles | $163,200 |
Source: Public Records
Tax History Compared to Growth
Tax History
| Year | Tax Paid | Tax Assessment Tax Assessment Total Assessment is a certain percentage of the fair market value that is determined by local assessors to be the total taxable value of land and additions on the property. | Land | Improvement |
|---|---|---|---|---|
| 2025 | $10,943 | $648,900 | $406,900 | $242,000 |
| 2024 | $10,371 | $579,300 | $346,900 | $232,400 |
| 2023 | $10,371 | $542,700 | $314,600 | $228,100 |
| 2022 | $9,782 | $516,500 | $298,100 | $218,400 |
| 2021 | $9,782 | $437,300 | $238,500 | $198,800 |
| 2020 | $9,540 | $419,900 | $238,500 | $181,400 |
| 2019 | $9,165 | $414,500 | $238,500 | $176,000 |
| 2018 | $8,835 | $404,000 | $238,500 | $165,500 |
| 2017 | $8,501 | $402,900 | $238,500 | $164,400 |
| 2016 | $8,401 | $398,700 | $238,500 | $160,200 |
| 2015 | $7,319 | $360,000 | $278,500 | $81,500 |
| 2014 | $6,887 | $360,000 | $278,500 | $81,500 |
Source: Public Records
Map
Nearby Homes
- 88 Mclaren St
- 184 Manor E Unit 184
- 36 Worthley St
- 65 Manor Dr
- 85 Tower Hill Dr Unit 608
- 69 Washington St
- 21 Washington St
- 229 Mechanic St
- 123 Manor Dr
- 82 Linden Place
- 10 Windward Way
- 23 Wallace St Unit 207
- 11 Wharf Ave Unit 3
- 53 Fisher Place
- 132 Harrison Ave
- 4 Boat Club Ct Unit 3E
- 283 Spring St Unit 3A
- 340 River Rd
- 268 Prospect Ave
- 135 Harrison Ave
- 11 William St
- 5 William St
- 146 Mechanic St
- 19 William St
- 40 Throckmorton Ave Unit 42
- 23 William St
- 44 Throckmorton Ave
- 154 Mechanic St
- 48 Throckmorton Ave
- 25 William St Unit 27
- 4 William St
- 10 William St
- 77 Mclaren St
- 16 William St
- 6 William St
- 50 Throckmorton Ave
- 20 William St
- 151 Mechanic St
- 75 Mclaren St
- 145 Mechanic St
