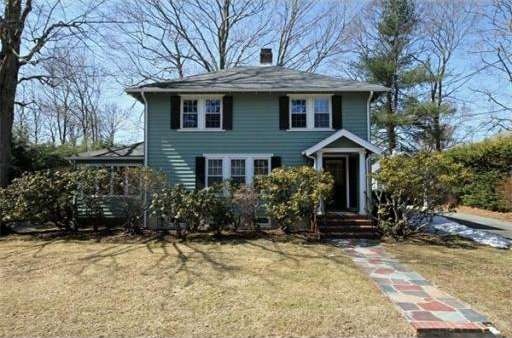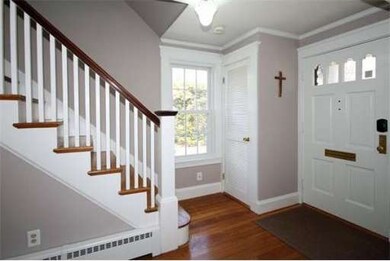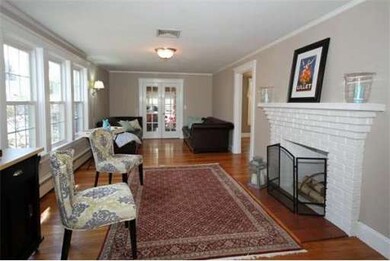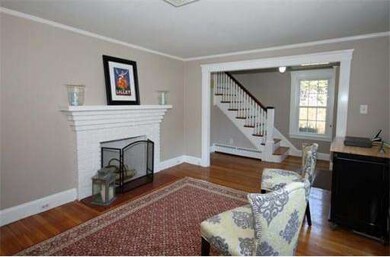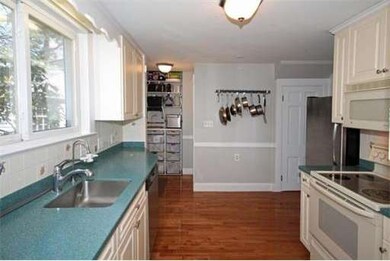
9 Wilshire Park Needham, MA 02492
About This Home
As of August 2019The Home You Have Been Waiting For !! Located .7 miles from Needham Center, .5 Miles to the Hersey Train Station. One the nicest houses in one of the most desirable area's of Needham!! Surrounded by Green Giant Evergreen's providing wonderful privacy. This 3 Bedroom, 2.5 bath home features over 1500 sq feet of living space. Home office, huge 150 sq ft finished playroom ,cedar closet, 3-Season Sun Porch, Central Air, Irrigation System, Hardwood Floors thought, Fireplace in the Living room, large one car detached garage, interior designer paint - this home looks and feels like it could be in a Pottery Barn catalog. Priced to sell at $799,000
Last Agent to Sell the Property
Steven Verdelli
eXp Realty License #449547922
Ownership History
Purchase Details
Home Financials for this Owner
Home Financials are based on the most recent Mortgage that was taken out on this home.Purchase Details
Home Financials for this Owner
Home Financials are based on the most recent Mortgage that was taken out on this home.Purchase Details
Home Financials for this Owner
Home Financials are based on the most recent Mortgage that was taken out on this home.Map
Home Details
Home Type
Single Family
Est. Annual Taxes
$12,361
Year Built
1931
Lot Details
0
Listing Details
- Lot Description: Paved Drive, Level
- Special Features: None
- Property Sub Type: Detached
- Year Built: 1931
Interior Features
- Has Basement: Yes
- Fireplaces: 1
- Number of Rooms: 7
- Amenities: Public Transportation, Shopping, Park, Walk/Jog Trails, Golf Course, Bike Path, Conservation Area, Highway Access, House of Worship, Public School, T-Station
- Electric: Circuit Breakers
- Energy: Insulated Windows
- Flooring: Wood
- Basement: Finished
- Bedroom 2: Second Floor, 11X11
- Bedroom 3: Second Floor, 11X11
- Bathroom #1: First Floor
- Bathroom #2: Second Floor
- Bathroom #3: Basement
- Kitchen: First Floor, 11X12
- Laundry Room: Basement, 10X12
- Living Room: First Floor, 11X22
- Master Bedroom: Second Floor, 11X14
- Master Bedroom Description: Flooring - Hardwood
- Dining Room: First Floor, 11X12
Exterior Features
- Construction: Frame
- Exterior: Clapboard
- Exterior Features: Gutters, Storage Shed, Sprinkler System
- Foundation: Poured Concrete
Garage/Parking
- Garage Parking: Detached
- Garage Spaces: 1
- Parking: Off-Street
- Parking Spaces: 3
Utilities
- Cooling Zones: 2
- Heat Zones: 2
- Hot Water: Oil
- Utility Connections: for Electric Range
Similar Homes in the area
Home Values in the Area
Average Home Value in this Area
Purchase History
| Date | Type | Sale Price | Title Company |
|---|---|---|---|
| Not Resolvable | $940,000 | -- | |
| Not Resolvable | $770,000 | -- | |
| Deed | $585,000 | -- |
Mortgage History
| Date | Status | Loan Amount | Loan Type |
|---|---|---|---|
| Open | $364,000 | Stand Alone Refi Refinance Of Original Loan | |
| Open | $799,000 | Purchase Money Mortgage | |
| Previous Owner | $498,000 | Adjustable Rate Mortgage/ARM | |
| Previous Owner | $570,000 | Purchase Money Mortgage | |
| Previous Owner | $46,000 | No Value Available | |
| Previous Owner | $342,000 | Adjustable Rate Mortgage/ARM | |
| Previous Owner | $370,000 | No Value Available | |
| Previous Owner | $150,000 | No Value Available | |
| Previous Owner | $300,000 | Purchase Money Mortgage | |
| Previous Owner | $60,000 | No Value Available | |
| Previous Owner | $77,500 | No Value Available | |
| Previous Owner | $179,000 | No Value Available |
Property History
| Date | Event | Price | Change | Sq Ft Price |
|---|---|---|---|---|
| 08/29/2019 08/29/19 | Sold | $940,000 | -1.0% | $597 / Sq Ft |
| 05/28/2019 05/28/19 | Pending | -- | -- | -- |
| 05/17/2019 05/17/19 | For Sale | $949,900 | +23.4% | $603 / Sq Ft |
| 06/30/2014 06/30/14 | Sold | $770,000 | 0.0% | $489 / Sq Ft |
| 05/01/2014 05/01/14 | Pending | -- | -- | -- |
| 04/16/2014 04/16/14 | Off Market | $770,000 | -- | -- |
| 04/02/2014 04/02/14 | For Sale | $799,000 | -- | $507 / Sq Ft |
Tax History
| Year | Tax Paid | Tax Assessment Tax Assessment Total Assessment is a certain percentage of the fair market value that is determined by local assessors to be the total taxable value of land and additions on the property. | Land | Improvement |
|---|---|---|---|---|
| 2025 | $12,361 | $1,166,100 | $772,500 | $393,600 |
| 2024 | $12,232 | $977,000 | $622,900 | $354,100 |
| 2023 | $12,436 | $953,700 | $622,900 | $330,800 |
| 2022 | $11,929 | $892,200 | $571,500 | $320,700 |
| 2021 | $11,625 | $892,200 | $571,500 | $320,700 |
| 2020 | $11,190 | $895,900 | $572,500 | $323,400 |
| 2019 | $10,032 | $809,700 | $520,400 | $289,300 |
| 2018 | $9,619 | $809,700 | $520,400 | $289,300 |
| 2017 | $9,249 | $777,900 | $520,400 | $257,500 |
| 2016 | $8,977 | $777,900 | $520,400 | $257,500 |
| 2015 | $8,782 | $777,900 | $520,400 | $257,500 |
| 2014 | $8,409 | $722,400 | $469,400 | $253,000 |
Source: MLS Property Information Network (MLS PIN)
MLS Number: 71653635
APN: NEED-000031-000020
