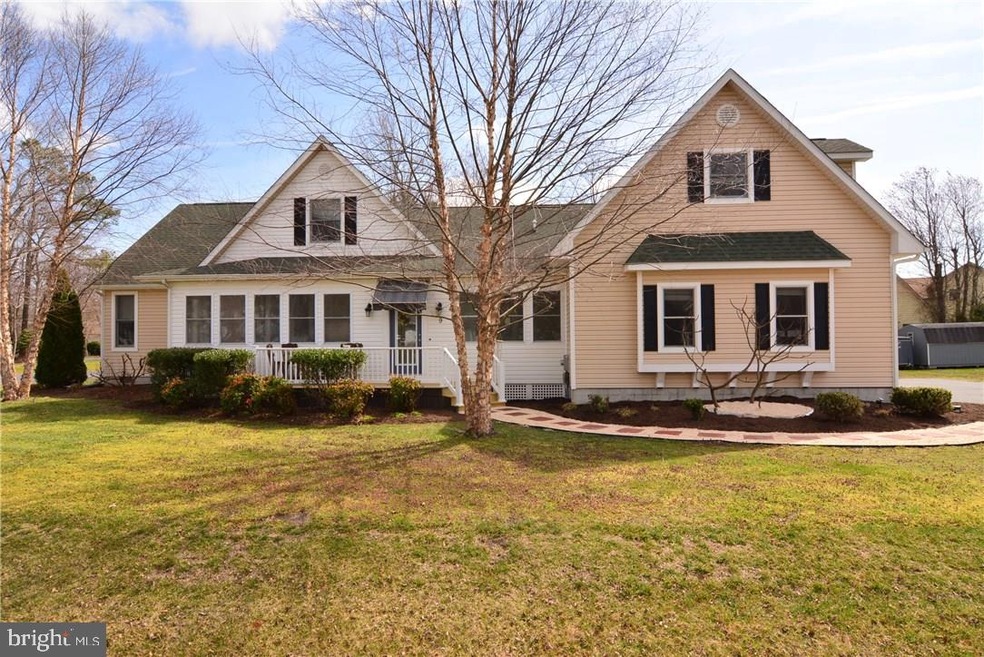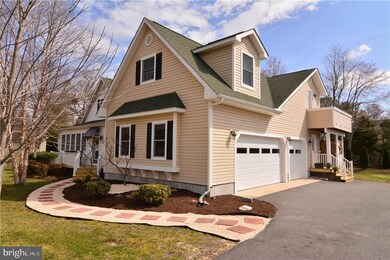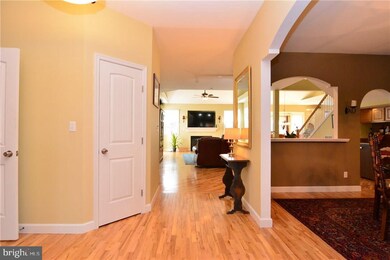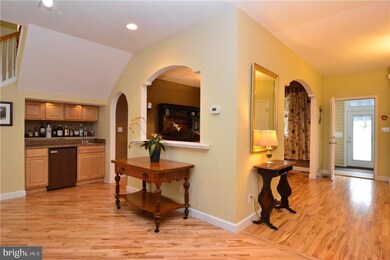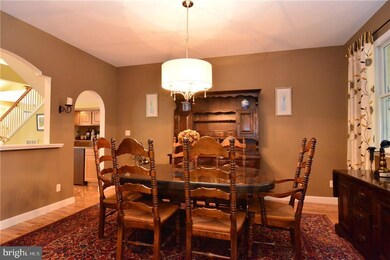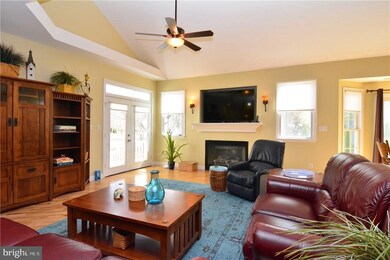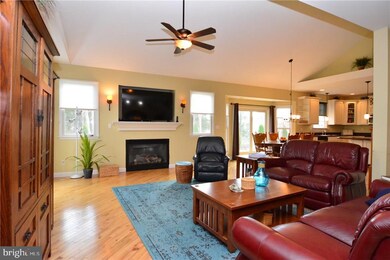
9 Windmill Ln Ocean View, DE 19970
Highlights
- Private Pool
- Deck
- Vaulted Ceiling
- Lord Baltimore Elementary School Rated A-
- Contemporary Architecture
- Wood Flooring
About This Home
As of August 2017Gorgeous 5 Bedroom, 4.5 Bath Home with 3 Car Garage Located on Landscaped Corner Lot in Country Village in Ocean View! This Home Features Maple Hardwood Floors throughout Main Living Spaces, 2 Ground Floor Master Bedroom Suites; One with Gas Fireplace, an Open Concept Floor Plan with Vaulted Ceilings and a Gas Fireplace in the Great Room Along with a Wet Bar for Easy Entertaining. The Spacious Kitchen with Center Island Includes Stainless Steel Appliances, a Breakfast Nook and Pantry for Storage. There is a Formal Dining Room and Office Just Off the Entry from the Enclosed Front Porch. The Second Floor Includes a Loft Space that Overlooks the Great Room Along with 2 Guest Bedrooms and a Guest Bathroom. Also on the Second Floor is an In-Laws Suite Complete with a Living Space, Eating Area, Bathroom, Access to a Balcony, and another Private Bedroom. The Community Features Include Seasonal Pool, Tennis, & Basketball Court with Low HOA Fee. All Located Just Over 2 Miles to the Beach!
Last Agent to Sell the Property
Northrop Realty License #RA-0031128 Listed on: 03/28/2017

Home Details
Home Type
- Single Family
Est. Annual Taxes
- $1,892
Year Built
- Built in 2007
Lot Details
- 0.3 Acre Lot
- Landscaped
- Corner Lot
- Cleared Lot
- Zoning described as TOWN CODES
HOA Fees
- $28 Monthly HOA Fees
Home Design
- Contemporary Architecture
- Saltbox Architecture
- Block Foundation
- Architectural Shingle Roof
- Vinyl Siding
- Stick Built Home
Interior Spaces
- 4,260 Sq Ft Home
- Property has 2 Levels
- Wet Bar
- Vaulted Ceiling
- Ceiling Fan
- Skylights
- Gas Fireplace
- Window Treatments
- Window Screens
- Great Room
- Breakfast Room
- Dining Room
- Den
- Loft
- Game Room
- Crawl Space
- Washer and Dryer Hookup
- Attic
Kitchen
- Eat-In Kitchen
- Electric Oven or Range
- Ice Maker
- Dishwasher
- Kitchen Island
- Disposal
- Instant Hot Water
Flooring
- Wood
- Carpet
- Tile or Brick
Bedrooms and Bathrooms
- 5 Bedrooms
- Main Floor Bedroom
- En-Suite Primary Bedroom
- Whirlpool Bathtub
Parking
- Attached Garage
- Garage Door Opener
- Driveway
- Off-Street Parking
Pool
- Private Pool
- Outdoor Shower
Outdoor Features
- Balcony
- Deck
- Enclosed patio or porch
Utilities
- Cooling System Utilizes Bottled Gas
- Zoned Heating and Cooling System
- Heating System Uses Propane
- Heat Pump System
- Well
- Tankless Water Heater
- Propane Water Heater
- Water Conditioner is Owned
Listing and Financial Details
- Assessor Parcel Number 134-12.00-816.00
Community Details
Overview
- Country Village Subdivision
Recreation
- Tennis Courts
- Community Basketball Court
- Community Pool
Ownership History
Purchase Details
Home Financials for this Owner
Home Financials are based on the most recent Mortgage that was taken out on this home.Purchase Details
Home Financials for this Owner
Home Financials are based on the most recent Mortgage that was taken out on this home.Similar Homes in Ocean View, DE
Home Values in the Area
Average Home Value in this Area
Purchase History
| Date | Type | Sale Price | Title Company |
|---|---|---|---|
| Deed | $420,000 | None Available | |
| Deed | $370,000 | -- |
Mortgage History
| Date | Status | Loan Amount | Loan Type |
|---|---|---|---|
| Open | $100,000 | Credit Line Revolving | |
| Previous Owner | $296,000 | No Value Available |
Property History
| Date | Event | Price | Change | Sq Ft Price |
|---|---|---|---|---|
| 08/24/2017 08/24/17 | Sold | $420,000 | -4.5% | $99 / Sq Ft |
| 08/17/2017 08/17/17 | Pending | -- | -- | -- |
| 03/28/2017 03/28/17 | For Sale | $439,900 | +18.9% | $103 / Sq Ft |
| 03/01/2013 03/01/13 | Sold | $370,000 | 0.0% | $87 / Sq Ft |
| 01/02/2013 01/02/13 | Pending | -- | -- | -- |
| 11/16/2011 11/16/11 | For Sale | $370,000 | -- | $87 / Sq Ft |
Tax History Compared to Growth
Tax History
| Year | Tax Paid | Tax Assessment Tax Assessment Total Assessment is a certain percentage of the fair market value that is determined by local assessors to be the total taxable value of land and additions on the property. | Land | Improvement |
|---|---|---|---|---|
| 2024 | $1,700 | $39,950 | $4,000 | $35,950 |
| 2023 | $1,698 | $39,950 | $4,000 | $35,950 |
| 2022 | $1,649 | $39,950 | $4,000 | $35,950 |
| 2021 | $1,600 | $39,950 | $4,000 | $35,950 |
| 2020 | $1,528 | $39,950 | $4,000 | $35,950 |
| 2019 | $1,889 | $39,950 | $4,000 | $35,950 |
| 2018 | $1,904 | $39,950 | $0 | $0 |
| 2017 | $1,516 | $39,950 | $0 | $0 |
| 2016 | $1,236 | $39,950 | $0 | $0 |
| 2015 | $1,277 | $39,950 | $0 | $0 |
| 2014 | $1,732 | $39,950 | $0 | $0 |
Agents Affiliated with this Home
-

Seller's Agent in 2017
Allison Stine
Creig Northrop Team of Long & Foster
(302) 381-5565
48 in this area
405 Total Sales
-
C
Seller Co-Listing Agent in 2017
Colleen Kellner
Creig Northrop Team of Long & Foster
(302) 249-3482
7 in this area
43 Total Sales
-

Buyer's Agent in 2017
Ashley Brosnahan
Long & Foster
(302) 841-4200
110 in this area
408 Total Sales
-
h
Buyer Co-Listing Agent in 2017
heather gates
Long & Foster
(302) 858-7805
35 in this area
144 Total Sales
-

Seller's Agent in 2013
Shirley Price
Long & Foster
(302) 541-5211
33 in this area
112 Total Sales
-
D
Seller Co-Listing Agent in 2013
DEBORAH COBB
Long & Foster
Map
Source: Bright MLS
MLS Number: 1001027466
APN: 134-12.00-816.00
- 22 Windmill Ln
- 28 S Horseshoe Dr
- 38 S Horseshoe Dr
- 13 Village Green Dr
- 8 Village Green Dr
- 37360 Kestrel Way
- 16 Village Green Dr
- 4 Plantation Ct
- 18 Beach Plum Dr Unit 35
- 18 Brighton St
- 28 Brighton St
- Lot 22 Pine Grove Ln
- 32625 Windmill Dr
- 37318 Kestrel Way
- 0 Holly Ln
- 10 Juniper Ct Unit 64
- 12 Juniper Ct Unit 63
- 0 Windmill Dr
- 24 Assawoman Ave
- 14 Woods Cir
