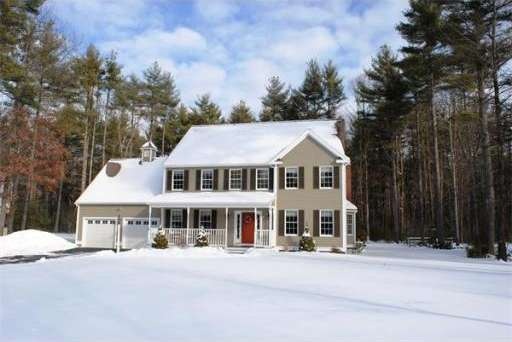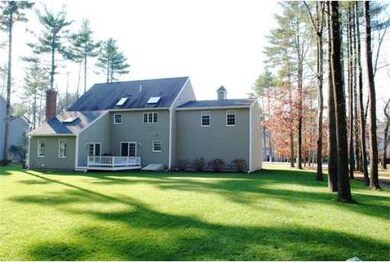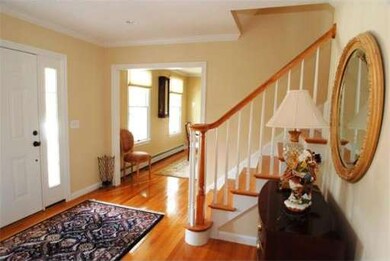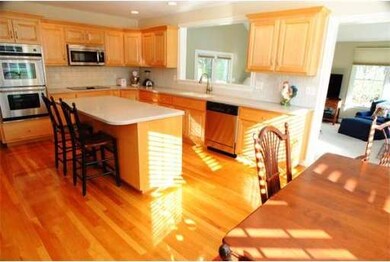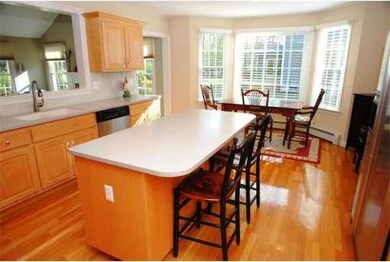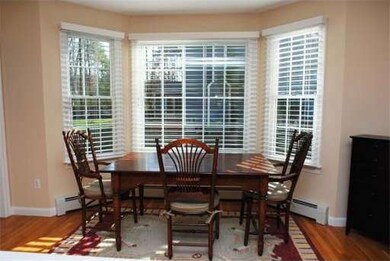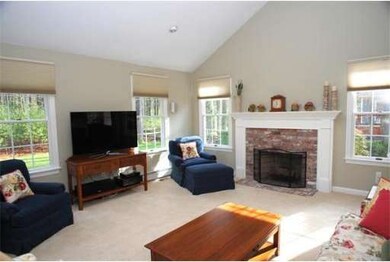
9 Woodpecker Ct Stow, MA 01775
Lake Boon NeighborhoodAbout This Home
As of May 2014Wildlife Woods! WOW, What a difference a year makes! This "MAGAZINE BEAUTIFUL" Farmer's Porch Col. offers 12 gracious rms, 4 BDRMSs, 2.5 elegant ceramic baths & Three flrs of luxury living space all on a STUNNING level & lush lot in a great ngbhd setting! Come fall in love with the light & bright Maple, Corian & Stainless Steel Kit. with a walk-out bay window flanked in sunlight! All open to the vaulted & skylit Familyrm with a brick FPLC'D & French Atrium doors leading to the deck & rear yard! An inviting 15x14 diningrm boasts custom moldings & French doors. French pocket doors lead to the 1st flr office w/plush carpet & access to the rear deck. Quality HDWD flrs, Custom moldings & rec. lights complete this picture! A scrumptious master w/a dramatic clg is complemented by the BRAND NEW gorgeous master bathrm w/a spa tub, Tiled & Glass shower & Cherry vanity. 16x16 2nd flr Media Bonus rm w/rear staircase! NEWLY finished LL features a 21x13 playrm & a game room! C/A, C/V, IG Sprinkler
Home Details
Home Type
Single Family
Est. Annual Taxes
$16,875
Year Built
2001
Lot Details
0
Listing Details
- Lot Description: Wooded, Paved Drive, Easements, Cleared, Level, Scenic View(s)
- Special Features: None
- Property Sub Type: Detached
- Year Built: 2001
Interior Features
- Has Basement: Yes
- Fireplaces: 1
- Primary Bathroom: Yes
- Number of Rooms: 12
- Amenities: Shopping, Park, Golf Course, Conservation Area, Public School
- Electric: 200 Amps
- Energy: Insulated Windows, Insulated Doors
- Flooring: Tile, Wall to Wall Carpet, Hardwood
- Insulation: Full
- Interior Amenities: Central Vacuum, Cable Available, Walk-up Attic, French Doors
- Basement: Full, Finished, Bulkhead
- Bedroom 2: Second Floor, 15X15
- Bedroom 3: Second Floor, 14X13
- Bedroom 4: Second Floor, 12X08
- Bathroom #1: First Floor
- Bathroom #2: Second Floor
- Bathroom #3: Second Floor
- Kitchen: First Floor, 20X14
- Laundry Room: First Floor
- Living Room: First Floor, 14X14
- Master Bedroom: Second Floor, 19X14
- Master Bedroom Description: Bathroom - Full, Ceiling - Cathedral, Ceiling Fan(s), Closet - Walk-in, Flooring - Wall to Wall Carpet
- Dining Room: First Floor, 15X14
- Family Room: First Floor, 17X15
Exterior Features
- Construction: Frame
- Exterior: Wood
- Exterior Features: Porch, Deck, Gutters, Sprinkler System
- Foundation: Poured Concrete
Garage/Parking
- Garage Parking: Attached, Garage Door Opener
- Garage Spaces: 2
- Parking Spaces: 6
Utilities
- Cooling Zones: 2
- Heat Zones: 5
- Hot Water: Oil
- Utility Connections: for Electric Range, for Electric Oven, for Electric Dryer, Washer Hookup
Condo/Co-op/Association
- HOA: Yes
Ownership History
Purchase Details
Home Financials for this Owner
Home Financials are based on the most recent Mortgage that was taken out on this home.Purchase Details
Home Financials for this Owner
Home Financials are based on the most recent Mortgage that was taken out on this home.Purchase Details
Home Financials for this Owner
Home Financials are based on the most recent Mortgage that was taken out on this home.Similar Homes in the area
Home Values in the Area
Average Home Value in this Area
Purchase History
| Date | Type | Sale Price | Title Company |
|---|---|---|---|
| Not Resolvable | $649,900 | -- | |
| Not Resolvable | $571,600 | -- | |
| Deed | $575,000 | -- |
Mortgage History
| Date | Status | Loan Amount | Loan Type |
|---|---|---|---|
| Open | $100,000 | Credit Line Revolving | |
| Open | $664,980 | Stand Alone Refi Refinance Of Original Loan | |
| Closed | $58,200 | Balloon | |
| Closed | $570,674 | Stand Alone Refi Refinance Of Original Loan | |
| Closed | $400,000 | Unknown | |
| Closed | $417,000 | New Conventional | |
| Closed | $167,847 | No Value Available | |
| Previous Owner | $325,000 | New Conventional | |
| Previous Owner | $486,000 | No Value Available | |
| Previous Owner | $58,000 | No Value Available | |
| Previous Owner | $500,000 | Purchase Money Mortgage |
Property History
| Date | Event | Price | Change | Sq Ft Price |
|---|---|---|---|---|
| 05/22/2014 05/22/14 | Sold | $649,900 | 0.0% | $170 / Sq Ft |
| 05/19/2014 05/19/14 | Pending | -- | -- | -- |
| 04/18/2014 04/18/14 | Off Market | $649,900 | -- | -- |
| 04/05/2014 04/05/14 | Price Changed | $649,900 | -3.0% | $170 / Sq Ft |
| 02/04/2014 02/04/14 | Price Changed | $669,900 | -2.9% | $176 / Sq Ft |
| 12/04/2013 12/04/13 | For Sale | $689,900 | +20.7% | $181 / Sq Ft |
| 11/09/2012 11/09/12 | Sold | $571,600 | -4.7% | $180 / Sq Ft |
| 10/25/2012 10/25/12 | Pending | -- | -- | -- |
| 09/19/2012 09/19/12 | Price Changed | $599,900 | -3.2% | $189 / Sq Ft |
| 07/03/2012 07/03/12 | Price Changed | $619,900 | -1.6% | $196 / Sq Ft |
| 05/06/2012 05/06/12 | For Sale | $629,900 | -- | $199 / Sq Ft |
Tax History Compared to Growth
Tax History
| Year | Tax Paid | Tax Assessment Tax Assessment Total Assessment is a certain percentage of the fair market value that is determined by local assessors to be the total taxable value of land and additions on the property. | Land | Improvement |
|---|---|---|---|---|
| 2025 | $16,875 | $968,700 | $327,500 | $641,200 |
| 2024 | $15,835 | $933,100 | $328,600 | $604,500 |
| 2023 | $15,285 | $843,100 | $298,700 | $544,400 |
| 2022 | $13,989 | $715,200 | $255,800 | $459,400 |
| 2021 | $13,475 | $674,400 | $255,800 | $418,600 |
| 2020 | $13,994 | $679,000 | $243,900 | $435,100 |
| 2019 | $12,783 | $635,000 | $243,900 | $391,100 |
| 2018 | $13,031 | $621,100 | $243,900 | $377,200 |
| 2017 | $12,797 | $621,500 | $226,800 | $394,700 |
| 2016 | $12,466 | $623,900 | $226,800 | $397,100 |
| 2015 | $12,192 | $610,200 | $205,800 | $404,400 |
Agents Affiliated with this Home
-
Rosemary Comrie

Seller's Agent in 2014
Rosemary Comrie
Comrie Real Estate, Inc.
(508) 358-2626
1 in this area
235 Total Sales
-
Frances Markel

Buyer's Agent in 2014
Frances Markel
Keller Williams Realty-Merrimack
(978) 621-9785
193 Total Sales
-
Lisa Aron Williams

Seller's Agent in 2012
Lisa Aron Williams
Coldwell Banker Realty - Sudbury
(617) 721-9094
1 in this area
112 Total Sales
-
L
Buyer's Agent in 2012
Linda Todd
William Raveis Delta REALTORS®
Map
Source: MLS Property Information Network (MLS PIN)
MLS Number: 71613734
APN: STOW-000025-R000002A-000036
- 51 Hale Rd
- 0 N Shore Dr
- 12 Town Line Rd Unit 6
- 10 Town Line Rd Unit 5
- 8 Town Line Rd Unit 4
- 3 Town Line Rd Unit 17
- Dickinson Plan at Lakemont by Toll Brothers
- Copley Plan at Lakemont by Toll Brothers
- Stockbridge Plan at Lakemont by Toll Brothers
- 1 Town Line Rd
- 1 Town Line Rd Unit 18
- 3 Shore Line Dr Unit 15
- 8 Shoreline Dr Unit 11
- 10 Old County Rd Unit 19
- 5 Shore Line Rd
- 10 Shoreline Dr Unit 12
- 14 Old County Rd Unit 21
- 786 Main St
- 0 Worcester Ave
- 12 Temple Ave
