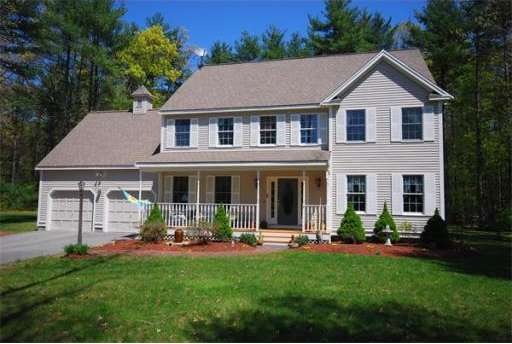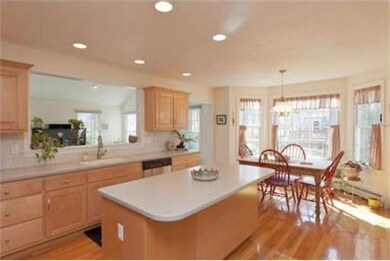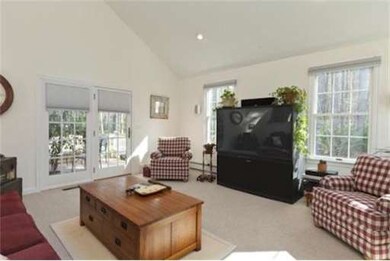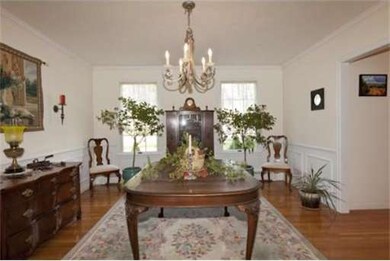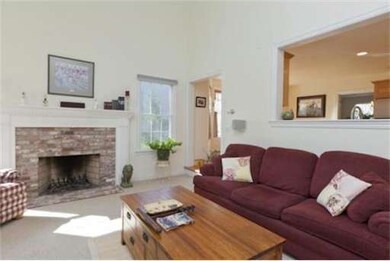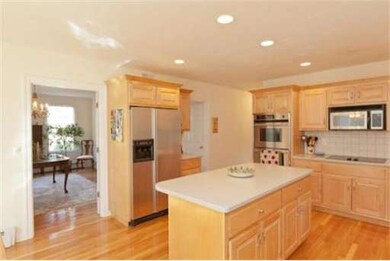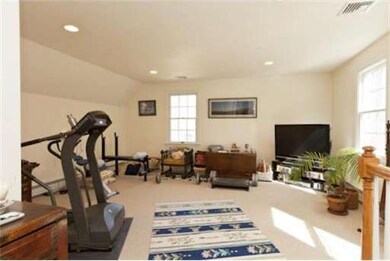
9 Woodpecker Ct Stow, MA 01775
Lake Boon NeighborhoodAbout This Home
As of May 2014Wildlife woods presents this sunfilled Colonial located on a cul-de-sac surrounded by mature trees.1st flr features hardwd flrs,formal din. room w/wainscoting, formal liv. room,1st flr office overlooking serene back yard,spectacular center island kitchen w/maple cabinets,corian countertops w/breakfast area which opens to a spacious cathedral ceiling fireplaced family rm w/deck,Master bedrm suite,2 staircases,2nd flr bonus rm,walk up attic,Owner mayinstall CA prior close or give credit/reduction.
Last Agent to Sell the Property
Coldwell Banker Realty - Sudbury Listed on: 05/06/2012

Last Buyer's Agent
Linda Todd
William Raveis Delta REALTORS® License #449503430
Home Details
Home Type
Single Family
Est. Annual Taxes
$16,875
Year Built
2001
Lot Details
0
Listing Details
- Lot Description: Wooded, Paved Drive, Level
- Special Features: None
- Property Sub Type: Detached
- Year Built: 2001
Interior Features
- Has Basement: Yes
- Fireplaces: 1
- Primary Bathroom: Yes
- Number of Rooms: 10
- Amenities: Shopping, Park, Walk/Jog Trails, Golf Course
- Electric: Circuit Breakers
- Flooring: Wood, Tile, Wall to Wall Carpet
- Insulation: Full
- Interior Amenities: Central Vacuum, Cable Available, Walk-up Attic
- Basement: Full
- Bedroom 2: Second Floor, 15X13
- Bedroom 3: Second Floor, 15X13
- Bedroom 4: Second Floor, 12X11
- Bathroom #1: First Floor, 8X4
- Bathroom #2: Second Floor, 8X10
- Bathroom #3: Second Floor, 15X10
- Kitchen: First Floor, 23X14
- Laundry Room: First Floor
- Living Room: First Floor, 14X13
- Master Bedroom: Second Floor, 19X13
- Master Bedroom Description: Full Bath, Cathedral Ceils, Ceiling Fans, Walk-in Closet, Wall to Wall Carpet
- Dining Room: First Floor, 15X13
- Family Room: First Floor, 17X16
Exterior Features
- Construction: Frame
- Exterior: Clapboard, Wood
- Exterior Features: Porch, Deck - Wood, Prof. Landscape, Sprinkler System
- Foundation: Poured Concrete
Garage/Parking
- Garage Parking: Attached, Garage Door Opener
- Garage Spaces: 2
- Parking: Off-Street, Paved Driveway
- Parking Spaces: 4
Utilities
- Heat Zones: 4
- Hot Water: Oil, Tankless
- Utility Connections: for Electric Range, for Electric Oven, for Electric Dryer, Washer Hookup
Condo/Co-op/Association
- HOA: Yes
Ownership History
Purchase Details
Home Financials for this Owner
Home Financials are based on the most recent Mortgage that was taken out on this home.Purchase Details
Home Financials for this Owner
Home Financials are based on the most recent Mortgage that was taken out on this home.Purchase Details
Home Financials for this Owner
Home Financials are based on the most recent Mortgage that was taken out on this home.Similar Homes in Stow, MA
Home Values in the Area
Average Home Value in this Area
Purchase History
| Date | Type | Sale Price | Title Company |
|---|---|---|---|
| Not Resolvable | $649,900 | -- | |
| Not Resolvable | $571,600 | -- | |
| Deed | $575,000 | -- |
Mortgage History
| Date | Status | Loan Amount | Loan Type |
|---|---|---|---|
| Open | $100,000 | Credit Line Revolving | |
| Open | $664,980 | Stand Alone Refi Refinance Of Original Loan | |
| Closed | $58,200 | Balloon | |
| Closed | $570,674 | Stand Alone Refi Refinance Of Original Loan | |
| Closed | $400,000 | Unknown | |
| Closed | $417,000 | New Conventional | |
| Closed | $167,847 | No Value Available | |
| Previous Owner | $325,000 | New Conventional | |
| Previous Owner | $486,000 | No Value Available | |
| Previous Owner | $58,000 | No Value Available | |
| Previous Owner | $500,000 | Purchase Money Mortgage |
Property History
| Date | Event | Price | Change | Sq Ft Price |
|---|---|---|---|---|
| 05/22/2014 05/22/14 | Sold | $649,900 | 0.0% | $170 / Sq Ft |
| 05/19/2014 05/19/14 | Pending | -- | -- | -- |
| 04/18/2014 04/18/14 | Off Market | $649,900 | -- | -- |
| 04/05/2014 04/05/14 | Price Changed | $649,900 | -3.0% | $170 / Sq Ft |
| 02/04/2014 02/04/14 | Price Changed | $669,900 | -2.9% | $176 / Sq Ft |
| 12/04/2013 12/04/13 | For Sale | $689,900 | +20.7% | $181 / Sq Ft |
| 11/09/2012 11/09/12 | Sold | $571,600 | -4.7% | $180 / Sq Ft |
| 10/25/2012 10/25/12 | Pending | -- | -- | -- |
| 09/19/2012 09/19/12 | Price Changed | $599,900 | -3.2% | $189 / Sq Ft |
| 07/03/2012 07/03/12 | Price Changed | $619,900 | -1.6% | $196 / Sq Ft |
| 05/06/2012 05/06/12 | For Sale | $629,900 | -- | $199 / Sq Ft |
Tax History Compared to Growth
Tax History
| Year | Tax Paid | Tax Assessment Tax Assessment Total Assessment is a certain percentage of the fair market value that is determined by local assessors to be the total taxable value of land and additions on the property. | Land | Improvement |
|---|---|---|---|---|
| 2025 | $16,875 | $968,700 | $327,500 | $641,200 |
| 2024 | $15,835 | $933,100 | $328,600 | $604,500 |
| 2023 | $15,285 | $843,100 | $298,700 | $544,400 |
| 2022 | $13,989 | $715,200 | $255,800 | $459,400 |
| 2021 | $13,475 | $674,400 | $255,800 | $418,600 |
| 2020 | $13,994 | $679,000 | $243,900 | $435,100 |
| 2019 | $12,783 | $635,000 | $243,900 | $391,100 |
| 2018 | $13,031 | $621,100 | $243,900 | $377,200 |
| 2017 | $12,797 | $621,500 | $226,800 | $394,700 |
| 2016 | $12,466 | $623,900 | $226,800 | $397,100 |
| 2015 | $12,192 | $610,200 | $205,800 | $404,400 |
Agents Affiliated with this Home
-

Seller's Agent in 2014
Rosemary Comrie
Comrie Real Estate, Inc.
(508) 358-2626
1 in this area
240 Total Sales
-

Buyer's Agent in 2014
Frances Markel
Keller Williams Realty-Merrimack
(978) 621-9785
199 Total Sales
-

Seller's Agent in 2012
Lisa Aron Williams
Coldwell Banker Realty - Sudbury
(617) 721-9094
1 in this area
115 Total Sales
-
L
Buyer's Agent in 2012
Linda Todd
William Raveis Delta REALTORS®
Map
Source: MLS Property Information Network (MLS PIN)
MLS Number: 71378594
APN: STOW-000025-R000002A-000036
- 51 Hale Rd
- 43 Hale Rd
- 0 N Shore Dr
- 12 Town Line Rd Unit 6
- 10 Town Line Rd Unit 5
- 8 Town Line Rd Unit 4
- 3 Town Line Rd Unit 17
- 3 Shore Line Dr Unit 15
- 8 Shoreline Dr Unit 11
- 1 Town Line Rd Unit 18
- 10 Old County Rd Unit 19
- 10 Shoreline Dr Unit 12
- 14 Old County Rd Unit 21
- 786 Main St
- 0 Worcester Ave
- 56 Pine Point Rd
- 12 Temple Ave
- 5 Lake Boon Dr
- 15 Sudbury Rd
- 14 Sudbury Rd
