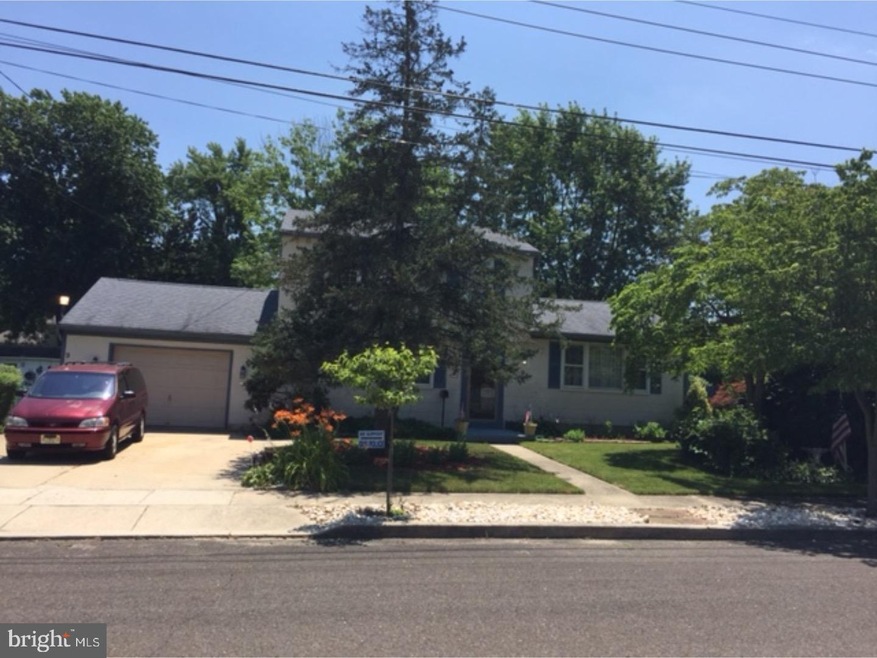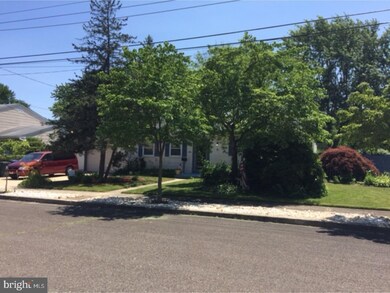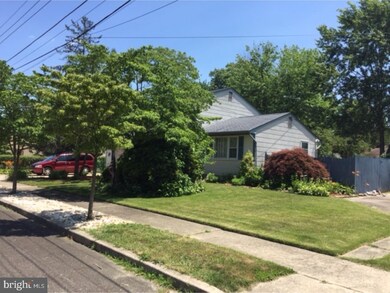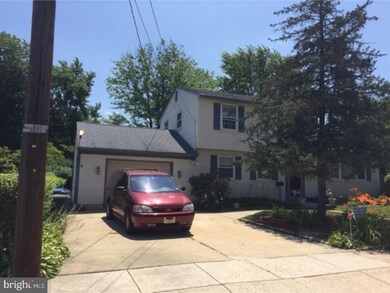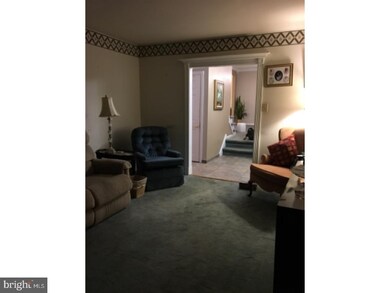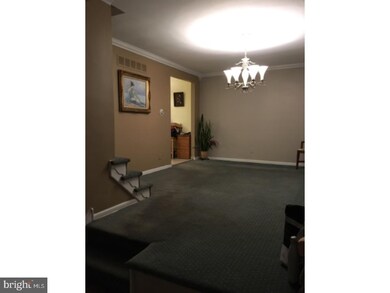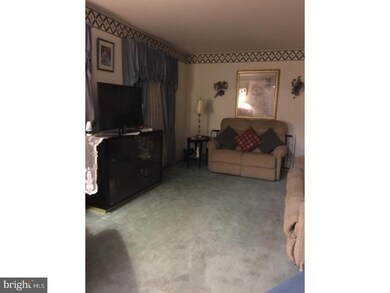
9 Wright Loop Williamstown, NJ 08094
Highlights
- Colonial Architecture
- Attic
- Cul-De-Sac
- Deck
- No HOA
- 1 Car Attached Garage
About This Home
As of June 2021READ ABOUT CREDIT BELOW!! Looking for a quiet cul de sac and end street to watch the little ones ride their bikes? This is it! This Two Story Colonial is located on a very large lot in DESIRED Chelsea Farm. This home offers a Foyer with tile floor to the Living Room and Dining Room with crown molding. This home also offers a Den/Fun Room.Door and Deck off the Den. THERE IS A 1/2 BATH DOWNSTAIRS THAT CURRENTLY HAS A WASHER AND DRYER INSTALLED- BUT IS LARGE ENOUGH TO ADD A SHOWER. THE DEN HAS AN AREA FOR A WASHER AND DRYER WITH WATER AND DRAINAGE & WIRING BOX. WAS CAPPED OFF BY PLUMBER. Upstairs there is a full bath with tub/shower and linen closet. 3 Nice size BD. Pull down stairs to the attic. Hardwood floors under carpeting. Large Eat-In Kitchen with Gas range, 5 burner cook-top, self cleaning & slow cooker oven. Sliding glass doors from Kitchen to an extra large back yard! The back yard offers a patio, deck, shed and fencing. Plenty of room for a pool! Oversized garage with a rear garage door. The owner use to use it for his boat. This home needs some TLC. HOWEVER, THE SELLERS ARE WILLING TO OFFER A 3000.00 CREDIT AT CLOSING. Sold as is - Purchaser responsible for any/all certifications and or repairs needed by the township and or lender. NOTE- A TERMITE INSPECTION WAS COMPLETED AT THE HOUSE ON AUGUST 28,2017 AND THE INSPECTORS DID NOT FIND ANY SIGNS OF TERMITES OR TERMITE DAMAGE. SELLERS WILL PROVIDE A TERMITE CERTIFICATION. The Newer Refrigerator, Washer and Dryer are negotiable. Come see this home soon!
Last Agent to Sell the Property
Jeanette Simmermon
BHHS Fox & Roach-Washington-Gloucester License #TREND:NSIMMEJ Listed on: 06/28/2017
Home Details
Home Type
- Single Family
Est. Annual Taxes
- $5,459
Year Built
- Built in 1970
Lot Details
- 10,000 Sq Ft Lot
- Lot Dimensions are 80x125
- Cul-De-Sac
- Sprinkler System
- Back, Front, and Side Yard
- Property is in good condition
Parking
- 1 Car Attached Garage
- 3 Open Parking Spaces
Home Design
- Colonial Architecture
- Shingle Roof
- Shingle Siding
Interior Spaces
- 1,394 Sq Ft Home
- Property has 2 Levels
- Living Room
- Dining Room
- Tile or Brick Flooring
- Laundry on main level
- Attic
Kitchen
- Eat-In Kitchen
- Self-Cleaning Oven
- Dishwasher
- Disposal
Bedrooms and Bathrooms
- 3 Bedrooms
- En-Suite Primary Bedroom
Outdoor Features
- Deck
- Patio
- Shed
Utilities
- Central Air
- Heating System Uses Gas
- Natural Gas Water Heater
- Cable TV Available
Community Details
- No Home Owners Association
- Chelsea Farms Subdivision
Listing and Financial Details
- Tax Lot 00036
- Assessor Parcel Number 11-02105-00036
Ownership History
Purchase Details
Home Financials for this Owner
Home Financials are based on the most recent Mortgage that was taken out on this home.Purchase Details
Home Financials for this Owner
Home Financials are based on the most recent Mortgage that was taken out on this home.Purchase Details
Similar Homes in Williamstown, NJ
Home Values in the Area
Average Home Value in this Area
Purchase History
| Date | Type | Sale Price | Title Company |
|---|---|---|---|
| Bargain Sale Deed | $235,000 | Platinum Abstract Company | |
| Bargain Sale Deed | $160,000 | None Available | |
| Deed | $50,000 | -- |
Mortgage History
| Date | Status | Loan Amount | Loan Type |
|---|---|---|---|
| Open | $14,035 | Construction | |
| Open | $230,743 | FHA | |
| Previous Owner | $153,947 | FHA | |
| Previous Owner | $16,000 | New Conventional | |
| Previous Owner | $145,000 | New Conventional | |
| Previous Owner | $112,000 | New Conventional | |
| Previous Owner | $120,000 | New Conventional | |
| Previous Owner | $25,000 | No Value Available | |
| Previous Owner | $90,335 | FHA |
Property History
| Date | Event | Price | Change | Sq Ft Price |
|---|---|---|---|---|
| 06/25/2021 06/25/21 | Sold | $235,000 | +12.5% | $155 / Sq Ft |
| 05/21/2021 05/21/21 | Pending | -- | -- | -- |
| 05/12/2021 05/12/21 | For Sale | $208,888 | +30.6% | $138 / Sq Ft |
| 10/27/2017 10/27/17 | Sold | $160,000 | -3.0% | $115 / Sq Ft |
| 09/01/2017 09/01/17 | For Sale | $164,900 | 0.0% | $118 / Sq Ft |
| 08/29/2017 08/29/17 | Pending | -- | -- | -- |
| 08/28/2017 08/28/17 | For Sale | $164,900 | 0.0% | $118 / Sq Ft |
| 08/09/2017 08/09/17 | Price Changed | $164,900 | -2.9% | $118 / Sq Ft |
| 07/21/2017 07/21/17 | Price Changed | $169,900 | -2.6% | $122 / Sq Ft |
| 06/30/2017 06/30/17 | For Sale | $174,500 | +9.1% | $125 / Sq Ft |
| 06/30/2017 06/30/17 | Off Market | $160,000 | -- | -- |
| 06/28/2017 06/28/17 | For Sale | $174,500 | -- | $125 / Sq Ft |
Tax History Compared to Growth
Tax History
| Year | Tax Paid | Tax Assessment Tax Assessment Total Assessment is a certain percentage of the fair market value that is determined by local assessors to be the total taxable value of land and additions on the property. | Land | Improvement |
|---|---|---|---|---|
| 2024 | $7,303 | $200,900 | $56,500 | $144,400 |
| 2023 | $7,303 | $200,900 | $56,500 | $144,400 |
| 2022 | $7,269 | $200,900 | $56,500 | $144,400 |
| 2021 | $4,270 | $156,300 | $56,500 | $99,800 |
| 2020 | $5,685 | $156,300 | $56,500 | $99,800 |
| 2019 | $5,650 | $156,300 | $56,500 | $99,800 |
| 2018 | $5,558 | $156,300 | $56,500 | $99,800 |
| 2017 | $5,529 | $156,100 | $55,000 | $101,100 |
| 2016 | $5,459 | $156,100 | $55,000 | $101,100 |
| 2015 | $5,303 | $156,100 | $55,000 | $101,100 |
| 2014 | $5,148 | $156,100 | $55,000 | $101,100 |
Agents Affiliated with this Home
-
Chirag Patnaik
C
Seller's Agent in 2021
Chirag Patnaik
Sure Sell Real Estate
(856) 663-7300
1 in this area
57 Total Sales
-
Parisha Smith

Buyer's Agent in 2021
Parisha Smith
Real Broker, LLC
(215) 834-3030
2 in this area
136 Total Sales
-
J
Seller's Agent in 2017
Jeanette Simmermon
BHHS Fox & Roach
-
Christine Stucke

Buyer's Agent in 2017
Christine Stucke
BHHS Fox & Roach
(856) 649-5220
8 in this area
146 Total Sales
Map
Source: Bright MLS
MLS Number: 1001772417
APN: 11-02105-0000-00036
- 127 Oxford Place
- 540 Wright Loop
- 325 Gordon Ave
- 63 Gordon Ave
- 630 Greenbriar Dr
- L. 5 N Black Horse Pike
- 872 Black Horse Pike
- 109 Poplar St
- 527 Riviera Dr
- 620 Caribbean Way
- 53 William Ave
- 507 Saint Kitts Dr
- 60 Lindale Ave
- 419 Radix Rd
- 547 Doral Dr
- 617 Caribbean Way
- 580 Doral Dr
- 102 Glassboro Rd
- 1361 Black Horse Pike
- 222 Holiday City Blvd
