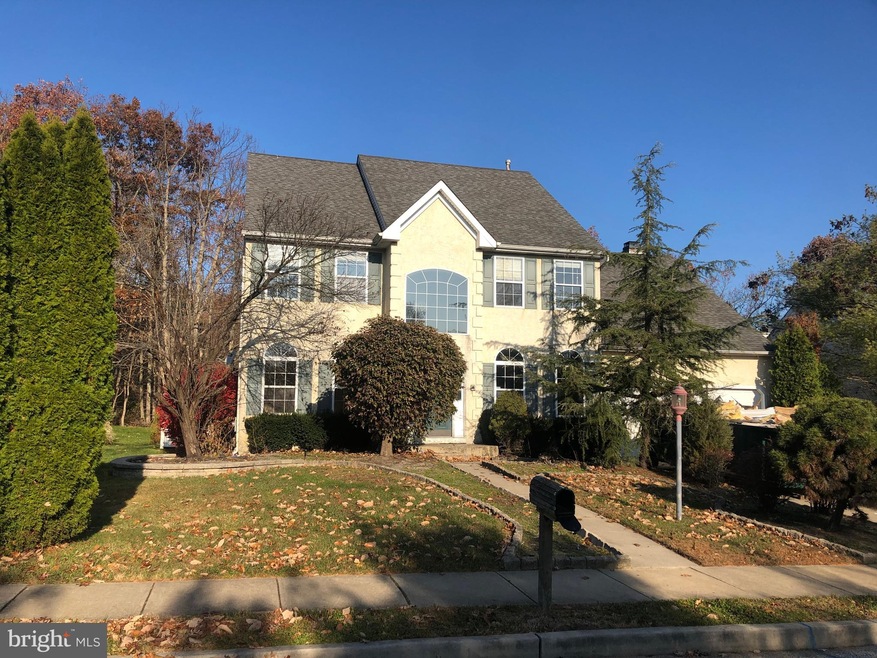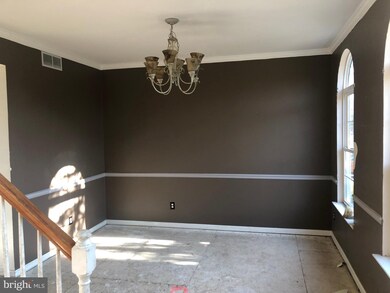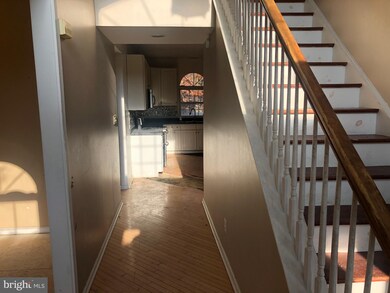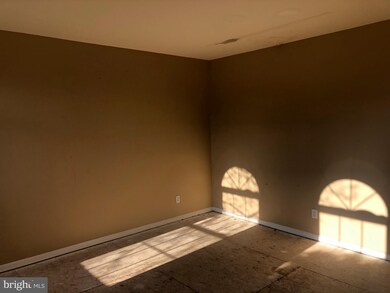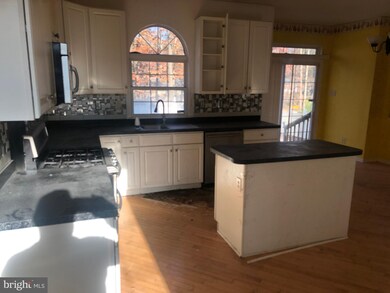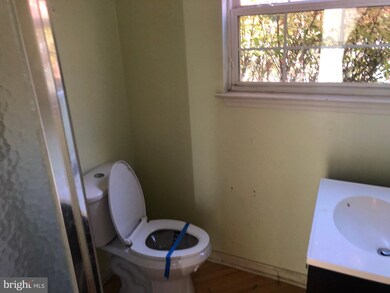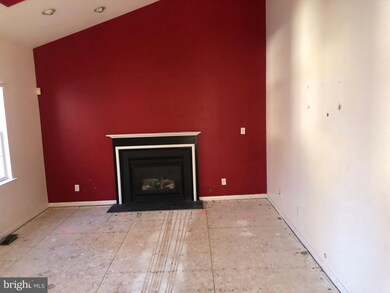
9 Wye Mill Dr Sicklerville, NJ 08081
Erial NeighborhoodAbout This Home
As of July 2020Large 2 story Center Hall Colonial listed in Wye Oak section of Gloucester Twp. Home features formal living and dining rooms, 1st floor office, Family room w Vaulted ceiling, skylights, fireplace. 4 large bedrooms, including master with walk in closet and full bath w dual vanities and garden tubs. Needs a few repairs however a great value in this market.
Last Agent to Sell the Property
RE/MAX Preferred - Sewell License #0125598 Listed on: 11/21/2019
Home Details
Home Type
Single Family
Est. Annual Taxes
$11,692
Year Built
2001
Lot Details
0
Parking
2
Listing Details
- Property Type: Residential
- Structure Type: Detached
- Architectural Style: Colonial
- Ownership: Fee Simple
- New Construction: No
- Story List: Main
- Year Built: 2001
- Remarks Public: Large 2 story Center Hall Colonial listed in Wye Oak section of Gloucester Twp. Home features formal living and dining rooms, 1st floor office, Family room w Vaulted ceiling, skylights, fireplace. 4 large bedrooms, including master with walk in closet and full bath w dual vanities and garden tubs. Needs a few repairs however a great value in this market.
- Special Features: None
- Property Sub Type: Detached
Interior Features
- Levels Count: 2
- Basement: Yes
- Basement Type: Full
- Total Sq Ft: 2750
- Living Area Sq Ft: 2750
- Price Per Sq Ft: 80.00
- Above Grade Finished Sq Ft: 2750
- Above Grade Finished Area Units: Square Feet
- Street Number Modifier: 9
Beds/Baths
- Bedrooms: 4
- Main Level Bedrooms: 4
- Total Bathrooms: 3
- Full Bathrooms: 3
- Main Level Bathrooms: 3.00
- Main Level Full Bathrooms: 3
Exterior Features
- Other Structures: Above Grade, Below Grade
- Construction Materials: Frame
- Water Access: No
- Waterfront: No
- Water Oriented: No
- Pool: No Pool
- Tidal Water: No
- Water View: No
Garage/Parking
- Garage Spaces: 2.00
- Garage: Yes
- Garage Features: Built In
- Attached Garage Spaces: 2
- Total Garage And Parking Spaces: 2
- Type Of Parking: Attached Garage
Utilities
- Central Air Conditioning: Yes
- Cooling Fuel: Electric
- Cooling Type: Central A/C, Ceiling Fan(s)
- Heating Fuel: Natural Gas
- Heating Type: Forced Air
- Heating: Yes
- Sewer/Septic System: Public Sewer
- Water Source: Public
Condo/Co-op/Association
- Condo Co-Op Association: No
- HOA: No
- Senior Community: No
Schools
- School District: GLOUCESTER TOWNSHIP PUBLIC SCHOOLS
- School District Key: 300200396973
- School District Source: Listing Agent
Green Features
- Clean Green Assessed: No
Lot Info
- Improvement Assessed Value: 221400.00
- Land Assessed Value: 60200.00
- Lot Size Acres: 0.22
- Lot Dimensions: 75.00 x 130.00
- Lot Size Units: Square Feet
- Lot Sq Ft: 9750.00
- Year Assessed: 2019
- Zoning: SFR
Rental Info
- Vacation Rental: No
Tax Info
- Assessor Parcel Number: 1873928
- Tax Annual Amount: 11120.00
- Assessor Parcel Number: 15-18202-00029
- Tax Lot: 00029
- Tax Total Finished Sq Ft: 2750
- Tax Data Updated: No
- Tax Year: 2019
- Close Date: 01/10/2020
MLS Schools
- School District Name: GLOUCESTER TOWNSHIP PUBLIC SCHOOLS
Ownership History
Purchase Details
Home Financials for this Owner
Home Financials are based on the most recent Mortgage that was taken out on this home.Purchase Details
Home Financials for this Owner
Home Financials are based on the most recent Mortgage that was taken out on this home.Purchase Details
Purchase Details
Home Financials for this Owner
Home Financials are based on the most recent Mortgage that was taken out on this home.Purchase Details
Home Financials for this Owner
Home Financials are based on the most recent Mortgage that was taken out on this home.Purchase Details
Home Financials for this Owner
Home Financials are based on the most recent Mortgage that was taken out on this home.Similar Homes in the area
Home Values in the Area
Average Home Value in this Area
Purchase History
| Date | Type | Sale Price | Title Company |
|---|---|---|---|
| Deed | $360,000 | Keystone Abst Services Inc | |
| Deed | $218,755 | American Title Abstract Corp | |
| Deed | $201,000 | None Available | |
| Deed | -- | -- | |
| Deed | $370,300 | -- | |
| Deed | $325,000 | -- | |
| Deed | $245,000 | -- |
Mortgage History
| Date | Status | Loan Amount | Loan Type |
|---|---|---|---|
| Open | $50,000 | New Conventional | |
| Previous Owner | $353,479 | FHA | |
| Previous Owner | $177,150 | New Conventional | |
| Previous Owner | $370,300 | New Conventional | |
| Previous Owner | $85,000 | Stand Alone Second | |
| Previous Owner | $260,000 | No Value Available | |
| Previous Owner | $155,000 | No Value Available |
Property History
| Date | Event | Price | Change | Sq Ft Price |
|---|---|---|---|---|
| 07/21/2020 07/21/20 | Sold | $360,000 | +2.9% | $131 / Sq Ft |
| 06/18/2020 06/18/20 | Pending | -- | -- | -- |
| 06/11/2020 06/11/20 | For Sale | $349,900 | +60.0% | $127 / Sq Ft |
| 01/10/2020 01/10/20 | Sold | $218,750 | +9.4% | $80 / Sq Ft |
| 01/07/2020 01/07/20 | Pending | -- | -- | -- |
| 11/21/2019 11/21/19 | For Sale | $200,000 | -- | $73 / Sq Ft |
Tax History Compared to Growth
Tax History
| Year | Tax Paid | Tax Assessment Tax Assessment Total Assessment is a certain percentage of the fair market value that is determined by local assessors to be the total taxable value of land and additions on the property. | Land | Improvement |
|---|---|---|---|---|
| 2024 | $11,692 | $281,600 | $60,200 | $221,400 |
| 2023 | $11,692 | $281,600 | $60,200 | $221,400 |
| 2022 | $11,619 | $281,600 | $60,200 | $221,400 |
| 2021 | $11,363 | $281,600 | $60,200 | $221,400 |
| 2020 | $11,354 | $281,600 | $60,200 | $221,400 |
| 2019 | $11,120 | $281,600 | $60,200 | $221,400 |
| 2018 | $11,078 | $281,600 | $60,200 | $221,400 |
| 2017 | $10,721 | $281,600 | $60,200 | $221,400 |
| 2016 | $10,490 | $281,600 | $60,200 | $221,400 |
| 2015 | $9,741 | $281,600 | $60,200 | $221,400 |
| 2014 | $9,676 | $281,600 | $60,200 | $221,400 |
Agents Affiliated with this Home
-
D
Seller's Agent in 2020
Donald Haven
Garden Realty of Philadelphia
(856) 207-4169
15 Total Sales
-

Seller's Agent in 2020
John Swartz
RE/MAX
(856) 308-2698
5 in this area
185 Total Sales
-

Buyer's Agent in 2020
Vendela Bonner
RE/MAX
(267) 495-9134
115 Total Sales
-
J
Buyer's Agent in 2020
Jose Diaz
Garden Realty of Haddonfield, LLC
(856) 905-4881
17 Total Sales
Map
Source: Bright MLS
MLS Number: NJCD381712
APN: 15-18202-0000-00029
- 79 Annapolis Dr
- 104 Breckenridge Dr
- 950 New Brooklyn Rd
- 55 Glen Burnie Dr
- 2 Aspen Rd
- 33 Annapolis Dr
- 22 Continental Blvd
- 10 Easton Dr
- 113 Centennial Dr
- 11 Centennial Ct
- 45 Circle Dr
- 16 Carr Ln
- 7 Edgewater Ct
- 144 Ciseley Dr
- 161 Ciseley Dr
- 13 W Annapolis Dr
- 21 Plymouth Rd
- 69 Plymouth Rd
- 117 Plaza Dr
- 7 Tailor Ln
