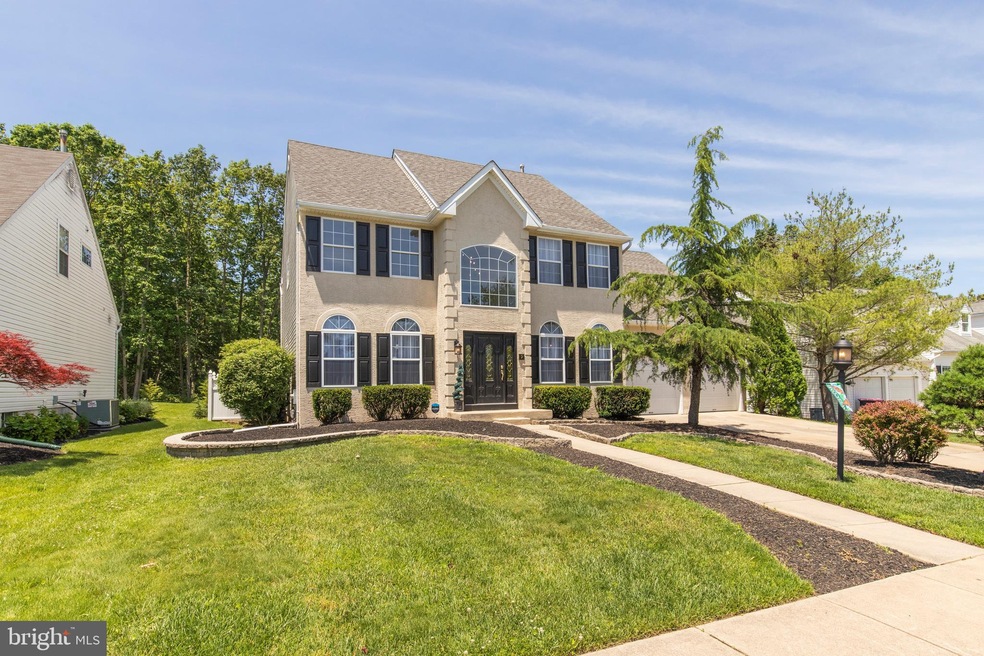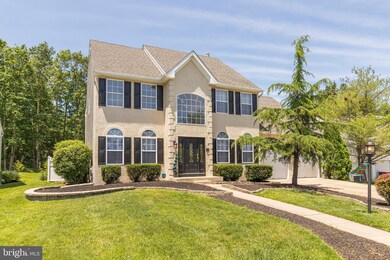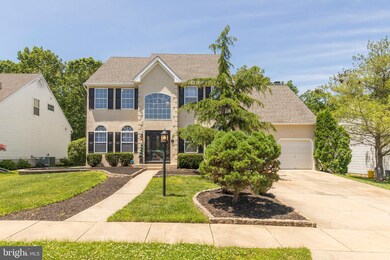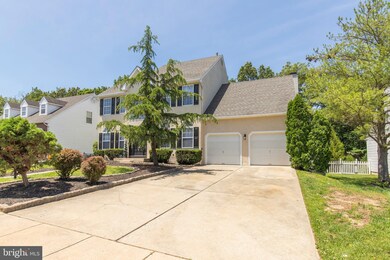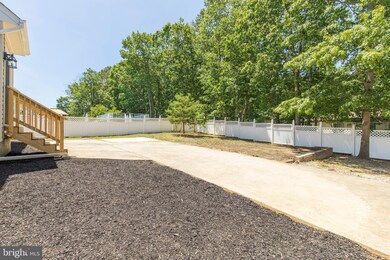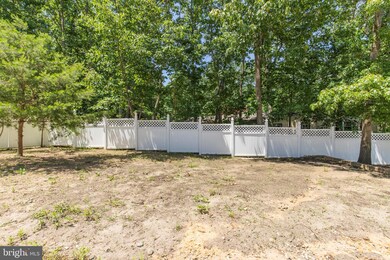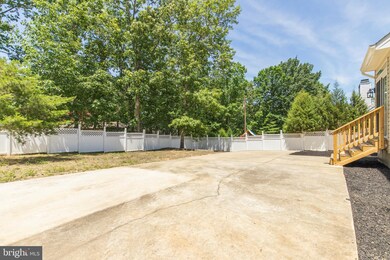
9 Wye Mill Dr Sicklerville, NJ 08081
Erial NeighborhoodHighlights
- Contemporary Architecture
- 2 Car Attached Garage
- Forced Air Heating and Cooling System
- No HOA
About This Home
As of July 2020Home Sweet Home awaits in this fully renovated home situated in the desirable Wye Oak development in Gloucester Township. This gorgeous bright and airy home offers professional landscaping and hardscaping exterior which gracefully leads you into the beautiful 2-story foyer with palladium window, custom molding entry and oversized crown molding. The beautiful palladium window shows off your breathtaking custom bronzed iron chandelier with custom medallion. The hallway leads you into the heart of the home past the formal living room on the left and the formal dining room on the right outfitted with custom crown molding and wainscoting with 9 foot ceilings. Continuing through to the beautiful cook's kitchen with 42" white shaker cabinets, granite counter-tops and subway tile backslash which are complimented by recessed lighting, under cabinet lighting and stainless steel appliances. Additional seating is located at the granite island. Move through the kitchen out the inviting slider doors, onto the custom concrete patio, nestled next to the kitchen for easy access to BBQ's and family gatherings. The yard provides space for a play-set, while the adults gather on the patio with no worries as the yard is secure with full privacy vinyl fencing. On the interior, flowing from the kitchen to the right, past the breakfast nook area you reach the large, open family room with vaulted ceilings and gas fireplace with a custom floor to ceiling mantel/molding, three skylight, recessed lighting and a ceiling fan with lights as well. Off the kitchen to the left is the private 5th bedroom for your in-laws or guests with custom barn door with full attached on-suite. It could also be used as an office. Rounding off the first floor is the dedicated laundry room as you enter from the two car garage. The center staircase in the foyer runs to the 2nd floor where French doors invite you into the large master bedroom with recessed lights, a reading or TV area and a large walk-in closet with chandelier. The master bath has a large soaking tub with chandelier, shower, double sink vanity, and tile floor to complete your private space when you need to getaway. Down the hallway you will find three other large bedrooms, each with ample closet space and an updated full bath. In addition, you will enjoy the full finished basement with a powder room and a large room that can be used as your media room, music room, home gym or whatever extra space you might need. The property is conveniently located near schools, medical facilities, restaurants and close to highways to both Philadelphia and the shore points. This is one you need to see for yourself.
Last Agent to Sell the Property
Garden Realty of Philadelphia License #0446524 Listed on: 06/11/2020
Home Details
Home Type
- Single Family
Est. Annual Taxes
- $11,120
Year Built
- Built in 2001
Lot Details
- 9,750 Sq Ft Lot
- Lot Dimensions are 75.00 x 130.00
Parking
- 2 Car Attached Garage
- Side Facing Garage
Home Design
- Contemporary Architecture
- Traditional Architecture
- Vinyl Siding
- Stick Built Home
Interior Spaces
- 2,750 Sq Ft Home
- Property has 2 Levels
- Finished Basement
Bedrooms and Bathrooms
- 5 Main Level Bedrooms
Schools
- Timber Creek High School
Utilities
- Forced Air Heating and Cooling System
- Cooling System Utilizes Natural Gas
Community Details
- No Home Owners Association
- Wye Oak Subdivision
Listing and Financial Details
- Tax Lot 00029
- Assessor Parcel Number 15-18202-00029
Ownership History
Purchase Details
Home Financials for this Owner
Home Financials are based on the most recent Mortgage that was taken out on this home.Purchase Details
Home Financials for this Owner
Home Financials are based on the most recent Mortgage that was taken out on this home.Purchase Details
Purchase Details
Home Financials for this Owner
Home Financials are based on the most recent Mortgage that was taken out on this home.Purchase Details
Home Financials for this Owner
Home Financials are based on the most recent Mortgage that was taken out on this home.Purchase Details
Home Financials for this Owner
Home Financials are based on the most recent Mortgage that was taken out on this home.Similar Homes in Sicklerville, NJ
Home Values in the Area
Average Home Value in this Area
Purchase History
| Date | Type | Sale Price | Title Company |
|---|---|---|---|
| Deed | $360,000 | Keystone Abst Services Inc | |
| Deed | $218,755 | American Title Abstract Corp | |
| Deed | $201,000 | None Available | |
| Deed | -- | -- | |
| Deed | $370,300 | -- | |
| Deed | $325,000 | -- | |
| Deed | $245,000 | -- |
Mortgage History
| Date | Status | Loan Amount | Loan Type |
|---|---|---|---|
| Open | $50,000 | New Conventional | |
| Previous Owner | $353,479 | FHA | |
| Previous Owner | $177,150 | New Conventional | |
| Previous Owner | $370,300 | New Conventional | |
| Previous Owner | $85,000 | Stand Alone Second | |
| Previous Owner | $260,000 | No Value Available | |
| Previous Owner | $155,000 | No Value Available |
Property History
| Date | Event | Price | Change | Sq Ft Price |
|---|---|---|---|---|
| 07/21/2020 07/21/20 | Sold | $360,000 | +2.9% | $131 / Sq Ft |
| 06/18/2020 06/18/20 | Pending | -- | -- | -- |
| 06/11/2020 06/11/20 | For Sale | $349,900 | +60.0% | $127 / Sq Ft |
| 01/10/2020 01/10/20 | Sold | $218,750 | +9.4% | $80 / Sq Ft |
| 01/07/2020 01/07/20 | Pending | -- | -- | -- |
| 11/21/2019 11/21/19 | For Sale | $200,000 | -- | $73 / Sq Ft |
Tax History Compared to Growth
Tax History
| Year | Tax Paid | Tax Assessment Tax Assessment Total Assessment is a certain percentage of the fair market value that is determined by local assessors to be the total taxable value of land and additions on the property. | Land | Improvement |
|---|---|---|---|---|
| 2024 | $11,692 | $281,600 | $60,200 | $221,400 |
| 2023 | $11,692 | $281,600 | $60,200 | $221,400 |
| 2022 | $11,619 | $281,600 | $60,200 | $221,400 |
| 2021 | $11,363 | $281,600 | $60,200 | $221,400 |
| 2020 | $11,354 | $281,600 | $60,200 | $221,400 |
| 2019 | $11,120 | $281,600 | $60,200 | $221,400 |
| 2018 | $11,078 | $281,600 | $60,200 | $221,400 |
| 2017 | $10,721 | $281,600 | $60,200 | $221,400 |
| 2016 | $10,490 | $281,600 | $60,200 | $221,400 |
| 2015 | $9,741 | $281,600 | $60,200 | $221,400 |
| 2014 | $9,676 | $281,600 | $60,200 | $221,400 |
Agents Affiliated with this Home
-
D
Seller's Agent in 2020
Donald Haven
Garden Realty of Philadelphia
(856) 207-4169
15 Total Sales
-

Seller's Agent in 2020
John Swartz
RE/MAX
(856) 308-2698
5 in this area
185 Total Sales
-

Buyer's Agent in 2020
Vendela Bonner
RE/MAX
(267) 495-9134
115 Total Sales
-
J
Buyer's Agent in 2020
Jose Diaz
Garden Realty of Haddonfield, LLC
(856) 905-4881
17 Total Sales
Map
Source: Bright MLS
MLS Number: NJCD395436
APN: 15-18202-0000-00029
- 79 Annapolis Dr
- 104 Breckenridge Dr
- 2 Aspen Rd
- 950 New Brooklyn Rd
- 55 Glen Burnie Dr
- 33 Annapolis Dr
- 113 Centennial Dr
- 22 Continental Blvd
- 10 Easton Dr
- 11 Centennial Ct
- 16 Carr Ln
- 21 Plymouth Rd
- 7 Edgewater Ct
- 69 Plymouth Rd
- 45 Circle Dr
- 13 W Annapolis Dr
- 144 Ciseley Dr
- 161 Ciseley Dr
- 850 Jarvis Rd
- 840 Jarvis Rd
