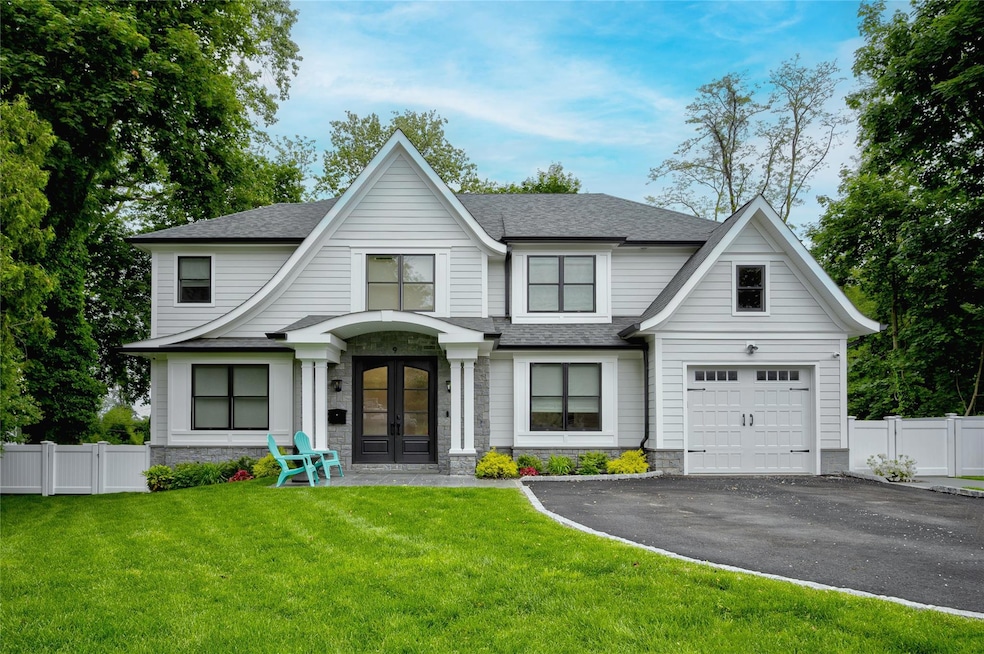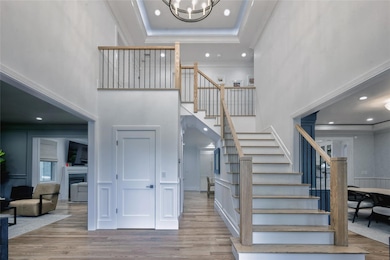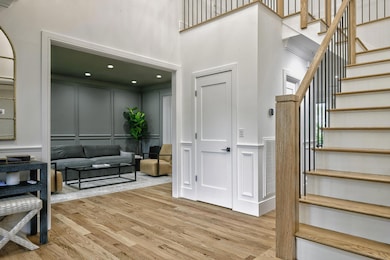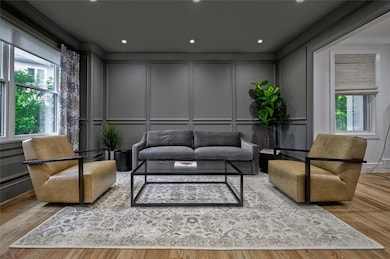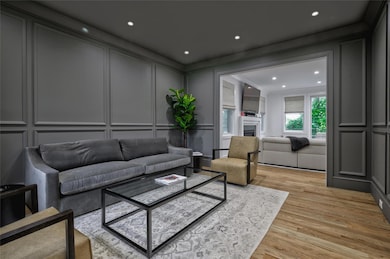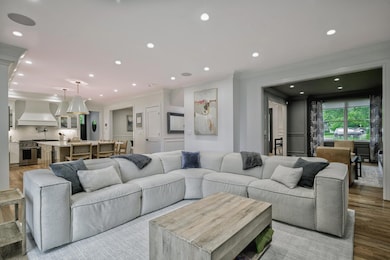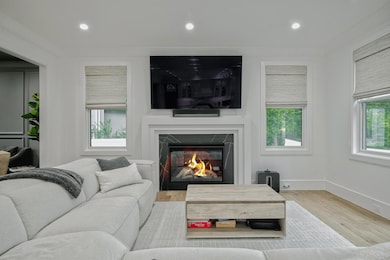
9 Wyndham Way Port Washington, NY 11050
Port Washington NeighborhoodEstimated payment $18,075/month
Highlights
- Hot Property
- Eat-In Gourmet Kitchen
- Deck
- South Salem Elementary School Rated A
- A-Frame Home
- Radiant Floor
About This Home
Experience elevated living in this exceptional 2024 custom-built home, perfectly positioned in a private, sought-after cul-de-sac in Salem. This rare offering features 5 spacious bedrooms and 5.5 designer bathrooms, blending timeless elegance with modern comfort. The main level is thoughtfully designed for both everyday living and entertaining. The gourmet eat-in kitchen is the centerpiece of the home, featuring a large island with seating for six, premium appliances, and a generous walk-in pantry. A first-floor bedroom with full ensuite is ideal for guests or a home office. Additional highlights include a mudroom off the garage, a formal dining room with built-in bar, a living room with custom millwork, and a family room with a gas fireplace. A stylish powder room completes the main floor.Upstairs, the primary suite offers a luxurious retreat with two walk-in closets and a spa-inspired bathroom showcasing a huge shower and soaking tub. Three additional bedrooms feature adjoining bathrooms, and a second-floor laundry room provides added convenience.Complimenting the 3700 sq ft of living space, an incredible 2,000 sq ft walkout basement includes a professionally wired movie theater, an office with two closets, a full bathroom, plus plenty of additional open space for a play area/relaxing. Outside, enjoy a spacious, flat yard, perfect for entertaining; can easily fit a pool.With meticulous craftsmanship, high-end finishes, and a premium location, this one-of-a-kind home delivers an exceptional lifestyle.
Co-Listing Agent
Compass Greater NY LLC Brokerage Phone: 917-930-4014 License #10301208964
Home Details
Home Type
- Single Family
Est. Annual Taxes
- $18,744
Year Built
- Built in 2024
Lot Details
- 10,074 Sq Ft Lot
- Back Yard Fenced
Parking
- 1 Car Attached Garage
- Garage Door Opener
- Driveway
Home Design
- A-Frame Home
- HardiePlank Type
Interior Spaces
- 5,700 Sq Ft Home
- Whole House Entertainment System
- Sound System
- Built-In Features
- Tray Ceiling
- Cathedral Ceiling
- 2 Fireplaces
- Gas Fireplace
- ENERGY STAR Qualified Windows
- Entrance Foyer
- Formal Dining Room
- Storage
- Radiant Floor
- Home Security System
Kitchen
- Eat-In Gourmet Kitchen
- Cooktop
- Microwave
- Dishwasher
- Wine Refrigerator
- Kitchen Island
Bedrooms and Bathrooms
- 5 Bedrooms
- Main Floor Bedroom
- En-Suite Primary Bedroom
- Walk-In Closet
- Soaking Tub
Laundry
- Laundry Room
- Dryer
- Washer
Finished Basement
- Walk-Out Basement
- Basement Fills Entire Space Under The House
Outdoor Features
- Deck
- Patio
- Porch
Schools
- South Salem Elementary School
- Carrie Palmer Weber Middle School
- Paul D Schreiber Senio High School
Utilities
- Central Air
- Hydro-Air Heating System
- Radiant Heating System
- High Speed Internet
Listing and Financial Details
- Legal Lot and Block 17 / 69
- Assessor Parcel Number 2289-06-069-00-0017-0
Map
Home Values in the Area
Average Home Value in this Area
Tax History
| Year | Tax Paid | Tax Assessment Tax Assessment Total Assessment is a certain percentage of the fair market value that is determined by local assessors to be the total taxable value of land and additions on the property. | Land | Improvement |
|---|---|---|---|---|
| 2024 | $6,155 | $804 | $526 | $278 |
| 2023 | $14,500 | $852 | $575 | $277 |
| 2022 | $14,500 | $804 | $526 | $278 |
| 2021 | $13,276 | $858 | $528 | $330 |
| 2020 | $14,048 | $1,219 | $1,136 | $83 |
| 2019 | $11,887 | $1,219 | $1,136 | $83 |
| 2018 | $11,887 | $1,219 | $0 | $0 |
| 2017 | $7,080 | $1,219 | $1,090 | $129 |
| 2016 | $11,694 | $1,271 | $1,056 | $215 |
| 2015 | $4,401 | $1,271 | $1,056 | $215 |
| 2014 | $4,401 | $1,271 | $1,056 | $215 |
| 2013 | $4,436 | $1,367 | $1,136 | $231 |
Property History
| Date | Event | Price | Change | Sq Ft Price |
|---|---|---|---|---|
| 05/27/2025 05/27/25 | For Sale | $2,950,000 | +252.4% | $518 / Sq Ft |
| 11/15/2022 11/15/22 | Sold | $837,000 | +1.5% | $526 / Sq Ft |
| 08/27/2022 08/27/22 | Pending | -- | -- | -- |
| 08/17/2022 08/17/22 | For Sale | $825,000 | -- | $519 / Sq Ft |
Purchase History
| Date | Type | Sale Price | Title Company |
|---|---|---|---|
| Bargain Sale Deed | $2,600,000 | Judicial Title | |
| Bargain Sale Deed | $2,600,000 | Judicial Title | |
| Bargain Sale Deed | $837,000 | Westcor Land Title Ins Co | |
| Bargain Sale Deed | $837,000 | Westcor Land Title Ins Co | |
| Bargain Sale Deed | $837,000 | Westcor Land Title Ins Co | |
| Interfamily Deed Transfer | -- | None Available | |
| Interfamily Deed Transfer | -- | None Available | |
| Interfamily Deed Transfer | -- | None Available |
Mortgage History
| Date | Status | Loan Amount | Loan Type |
|---|---|---|---|
| Open | $2,000,000 | New Conventional | |
| Closed | $2,000,000 | New Conventional |
Similar Homes in Port Washington, NY
Source: OneKey® MLS
MLS Number: 867416
APN: 2289-06-069-00-0017-0
