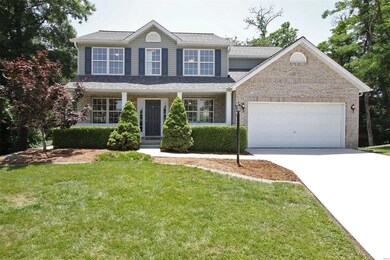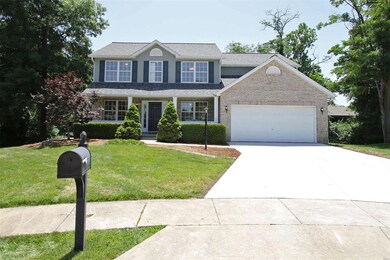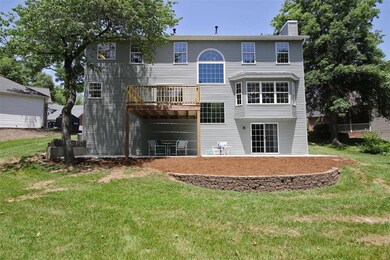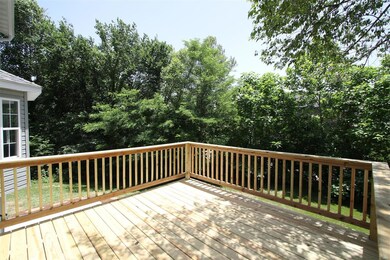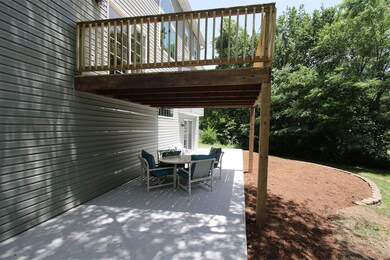
9 Yorkshire Ct Edwardsville, IL 62025
Estimated Value: $386,595 - $447,000
Highlights
- Pool House
- Primary Bedroom Suite
- Deck
- Liberty Middle School Rated A-
- Open Floorplan
- Center Hall Plan
About This Home
As of August 2022Beautifully updated Move-in ready home on quiet cul-de-sac away from the hustle & bustle. Minutes from shopping, restaurants, schools & YMCA. Great curb appeal w/ view of tree-lined nature-filled backyard from updated deck & large patio. Enjoy the covered front porch as you enter the wide foyer leading to the open floor plan. Great Room flows to kitchen w/ eat-in breakfast area, island, SS appliances, half bath & laundry. Home features new luxury vinyl plank, carpet & updated paint throughout. Look! There is more! Dining room offers great area to gather. Back stairs lead to 4 bedrooms which includes a Master Suite w/ a sitting room, en suite bath w/ dual sinks & updated shower & larger walk-in closet. New HVAC, newer siding & roof. LL WO waiting for you to make it your own; plumbed for bath. All of this just waiting for you to call this home. Buyer should independently verify all MLS data, which is derived from various sources and not warranted as accurate.
Last Agent to Sell the Property
Berkshire Hathaway HomeServices Select Properties License #475103112 Listed on: 06/23/2022

Home Details
Home Type
- Single Family
Est. Annual Taxes
- $6,724
Year Built
- Built in 1997
Lot Details
- Lot Dimensions are 45 x 139 x 39 x 124
- Cul-De-Sac
- Level Lot
- Backs to Trees or Woods
Parking
- 2 Car Garage
- Oversized Parking
- Garage Door Opener
- Off-Street Parking
Home Design
- Traditional Architecture
- Brick or Stone Veneer Front Elevation
- Poured Concrete
- Vinyl Siding
- Radon Mitigation System
Interior Spaces
- 2,654 Sq Ft Home
- 2-Story Property
- Open Floorplan
- Rear Stairs
- Ceiling height between 10 to 12 feet
- Ceiling Fan
- Gas Fireplace
- Tilt-In Windows
- Window Treatments
- Bay Window
- Sliding Doors
- Six Panel Doors
- Center Hall Plan
- Entrance Foyer
- Great Room with Fireplace
- Family Room
- Living Room
- Breakfast Room
- Formal Dining Room
- Utility Room
- Laundry on main level
- Partially Carpeted
Kitchen
- Breakfast Bar
- Range
- Microwave
- Dishwasher
- Stainless Steel Appliances
- Kitchen Island
- Disposal
Bedrooms and Bathrooms
- 4 Bedrooms
- Primary Bedroom Suite
- Walk-In Closet
Basement
- Walk-Out Basement
- Walk-Up Access
- 9 Foot Basement Ceiling Height
- Rough-In Basement Bathroom
Accessible Home Design
- Accessible Pathway
- Accessible Parking
Outdoor Features
- Pool House
- Deck
- Patio
Schools
- Edwardsville Dist 7 Elementary And Middle School
- Edwardsville High School
Utilities
- Forced Air Zoned Heating and Cooling System
- SEER Rated 14+ Air Conditioning Units
- Humidifier
- Heating System Uses Gas
- Gas Water Heater
- High Speed Internet
Listing and Financial Details
- Assessor Parcel Number 14-2-15-24-01-107-015
Ownership History
Purchase Details
Home Financials for this Owner
Home Financials are based on the most recent Mortgage that was taken out on this home.Purchase Details
Home Financials for this Owner
Home Financials are based on the most recent Mortgage that was taken out on this home.Purchase Details
Home Financials for this Owner
Home Financials are based on the most recent Mortgage that was taken out on this home.Purchase Details
Home Financials for this Owner
Home Financials are based on the most recent Mortgage that was taken out on this home.Similar Homes in Edwardsville, IL
Home Values in the Area
Average Home Value in this Area
Purchase History
| Date | Buyer | Sale Price | Title Company |
|---|---|---|---|
| Burnett Gregory Stephen | $359,000 | First American Title Insurance | |
| Holland Gardner D | $235,000 | Abstracts & Titles Inc | |
| Wall Matthew | $220,000 | Abstracts & Titles Inc | |
| Story Matt R | $230,000 | Abstracts & Titles Inc |
Mortgage History
| Date | Status | Borrower | Loan Amount |
|---|---|---|---|
| Open | Burnett Gregory Stephen | $341,050 | |
| Previous Owner | Holland Gardner D | $75,000 | |
| Previous Owner | Holland Gardner D | $169,275 | |
| Previous Owner | Holland Gardner D | $100,000 | |
| Previous Owner | Holland Gardner D | $107,975 | |
| Previous Owner | Holland Gardner D | $110,000 | |
| Previous Owner | Wall Matthew | $207,670 | |
| Previous Owner | Story Matt R | $184,000 | |
| Closed | Story Matt R | $34,500 |
Property History
| Date | Event | Price | Change | Sq Ft Price |
|---|---|---|---|---|
| 08/19/2022 08/19/22 | Sold | $359,000 | 0.0% | $135 / Sq Ft |
| 06/23/2022 06/23/22 | For Sale | $359,000 | -- | $135 / Sq Ft |
Tax History Compared to Growth
Tax History
| Year | Tax Paid | Tax Assessment Tax Assessment Total Assessment is a certain percentage of the fair market value that is determined by local assessors to be the total taxable value of land and additions on the property. | Land | Improvement |
|---|---|---|---|---|
| 2023 | $6,724 | $98,840 | $20,260 | $78,580 |
| 2022 | $6,724 | $91,370 | $18,730 | $72,640 |
| 2021 | $6,001 | $86,720 | $17,780 | $68,940 |
| 2020 | $5,805 | $84,040 | $17,230 | $66,810 |
| 2019 | $5,762 | $82,630 | $16,940 | $65,690 |
| 2018 | $5,661 | $78,920 | $16,180 | $62,740 |
| 2017 | $5,505 | $77,250 | $15,840 | $61,410 |
| 2016 | $4,975 | $77,250 | $15,840 | $61,410 |
| 2015 | $4,755 | $71,620 | $14,690 | $56,930 |
| 2014 | $4,755 | $71,620 | $14,690 | $56,930 |
| 2013 | $4,755 | $71,620 | $14,690 | $56,930 |
Agents Affiliated with this Home
-
Betty Treat

Seller's Agent in 2022
Betty Treat
Berkshire Hathway Home Services
(618) 830-3952
10 in this area
35 Total Sales
-
Caleb Davis

Buyer's Agent in 2022
Caleb Davis
Keller Williams Marquee
(618) 401-8198
66 in this area
835 Total Sales
Map
Source: MARIS MLS
MLS Number: MIS22040384
APN: 14-2-15-24-01-107-015
- 7006 Missionary Ridge Ct
- 101 Knights Bridge Ln
- 2204 Little Round Top Dr
- 7032 Koufax Ct
- 33 W Southcrest Cir
- 3355 Garvey Ln
- 2608 Hunters Ridge
- 30 Shiloh Ct
- 3328 Drysdale Ct
- 3478 Manassas Dr
- 9 E Picketts Crossing
- 7121 Lost Oak Dr
- 3510 Vicksburg Dr
- 2806 Hunters Crossing Dr
- 7036 Alston Ct
- 1311 Springbrooke Dr
- 7048 Alston Ct
- 3455 Whiston Ln
- 14 Berry Patch Ln
- 7142 Buckland Ct
- 9 Yorkshire Ct
- 8 Yorkshire Ct
- 7 Yorkshire Ct
- 136 Knights Bridge Ln
- 5 Yorkshire Ct
- 6 Yorkshire Ct
- 128 Knights Bridge Ln
- 4 Yorkshire Ct
- 144 Knights Bridge Ln
- 6 Churchill Ct
- 8 Churchill Ct
- 124 Knights Bridge Ln
- 2 Yorkshire Ct
- 4 Churchill Ct
- 139 Knights Bridge Ln
- 1 Yorkshire Ct
- 135 Knights Bridge Ln
- 120 Knights Bridge Ln
- 7000 Seminary Ridge Ct
- 7002 Seminary Ridge Ct

