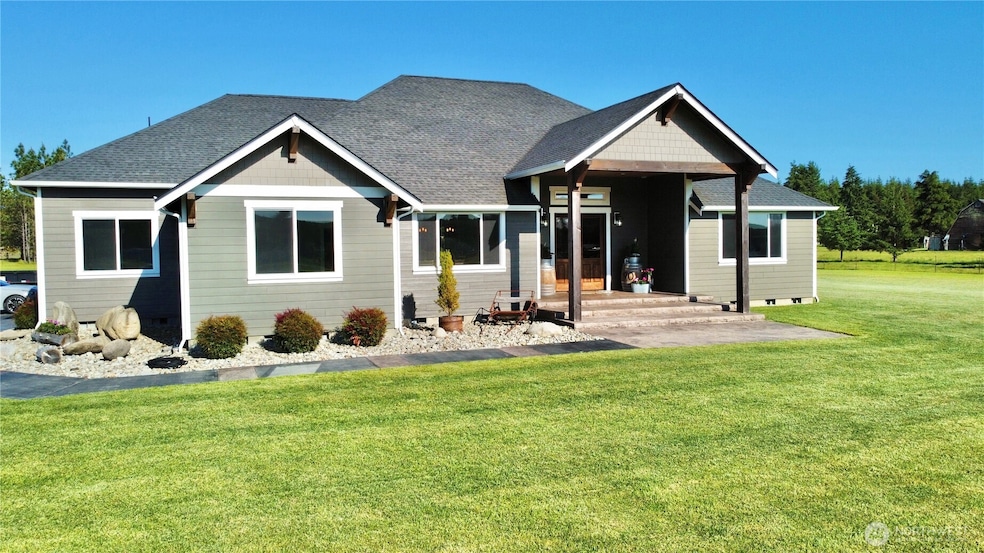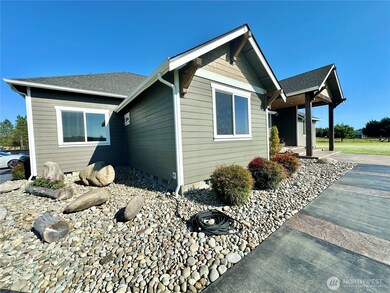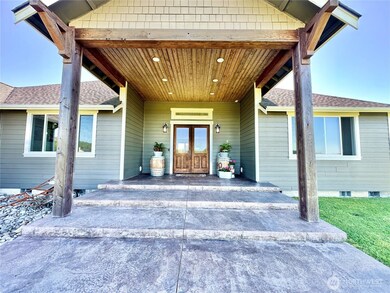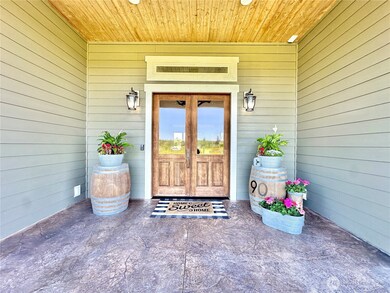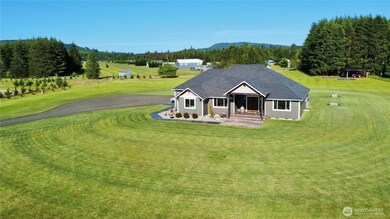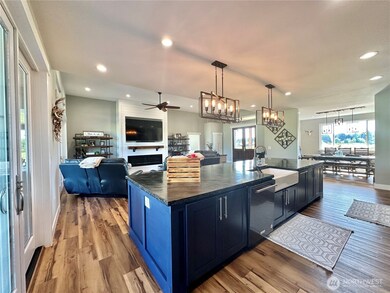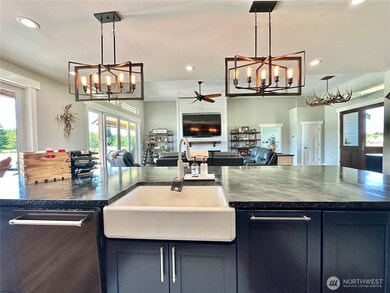90 Aspen Ln Mc Cleary, WA 98557
Estimated payment $5,401/month
Highlights
- RV Access or Parking
- Secluded Lot
- Cul-De-Sac
- Mountain View
- No HOA
- 3 Car Attached Garage
About This Home
Stunning and well maintained Two-Story Home on a Spacious 5-Acre Lot just outside of McCleary. This expansive home features an open-concept chef's kitchen with a spacious island, custom wood hood, and durable countertops. Enjoy cozy evenings by the electric fireplace in the large open living area, complemented by large windows and sliding doors with picturesque views. The property includes three bedrooms, with the primary suite offering not one but TWO walk-in closet and a luxurious five-piece bathroom. A large utility room that flows to the finished 3 car garage complete with its own half bath. Huge bonus room upstairs so bring your imagination!! Great outdoor patio area for entertaining guests while playing horse shoes and so much more!!
Source: Northwest Multiple Listing Service (NWMLS)
MLS#: 2384235
Home Details
Home Type
- Single Family
Est. Annual Taxes
- $7,499
Year Built
- Built in 2020
Lot Details
- 5.01 Acre Lot
- Open Space
- Cul-De-Sac
- Street terminates at a dead end
- Partially Fenced Property
- Secluded Lot
- Level Lot
- Garden
Parking
- 3 Car Attached Garage
- Driveway
- RV Access or Parking
Property Views
- Mountain
- Territorial
Home Design
- Poured Concrete
- Composition Roof
- Wood Siding
- Cement Board or Planked
- Wood Composite
Interior Spaces
- 2,927 Sq Ft Home
- 2-Story Property
- Ceiling Fan
- Electric Fireplace
- Dining Room
- Home Security System
Kitchen
- Stove
- Microwave
- Dishwasher
- Disposal
Flooring
- Ceramic Tile
- Vinyl Plank
Bedrooms and Bathrooms
- 3 Main Level Bedrooms
- Bathroom on Main Level
Laundry
- Dryer
- Washer
Utilities
- Forced Air Heating and Cooling System
- Heat Pump System
- Well
- Septic Tank
- High Tech Cabling
Additional Features
- Patio
- Pasture
Community Details
- No Home Owners Association
- Mccleary Subdivision
Listing and Financial Details
- Assessor Parcel Number 180502240090
Map
Home Values in the Area
Average Home Value in this Area
Tax History
| Year | Tax Paid | Tax Assessment Tax Assessment Total Assessment is a certain percentage of the fair market value that is determined by local assessors to be the total taxable value of land and additions on the property. | Land | Improvement |
|---|---|---|---|---|
| 2025 | $7,499 | $755,629 | $121,568 | $634,061 |
| 2023 | $7,037 | $755,629 | $121,568 | $634,061 |
| 2022 | $6,737 | $577,704 | $90,050 | $487,654 |
| 2021 | $5,682 | $577,704 | $90,050 | $487,654 |
| 2020 | $5,139 | $446,556 | $85,800 | $360,756 |
| 2019 | $2,501 | $392,442 | $85,800 | $306,642 |
| 2018 | $841 | $203,406 | $78,000 | $125,406 |
| 2017 | $838 | $55,000 | $55,000 | $0 |
| 2016 | -- | $55,000 | $55,000 | $0 |
Property History
| Date | Event | Price | Change | Sq Ft Price |
|---|---|---|---|---|
| 06/09/2025 06/09/25 | Pending | -- | -- | -- |
| 05/29/2025 05/29/25 | For Sale | $899,900 | -- | $307 / Sq Ft |
Purchase History
| Date | Type | Sale Price | Title Company |
|---|---|---|---|
| Warranty Deed | -- | Pacific Title |
Mortgage History
| Date | Status | Loan Amount | Loan Type |
|---|---|---|---|
| Open | $508,732 | New Conventional | |
| Closed | $500,000 | VA | |
| Closed | $334,000 | Construction |
Source: Northwest Multiple Listing Service (NWMLS)
MLS Number: 2384235
APN: 180502240090
- 441 Elma Hicklin Rd W
- 443 Elma Hicklin Rd W
- 30 Belle Ln
- 1565 N Summit Rd
- 130 Summit Loop
- 703 W Simpson Ave
- 128 S 6th St
- 218 S 5th St
- 313 S 2nd St
- 414 S Main St
- 405 S 1st St
- 419 W Oak St
- 420 S 1st St
- 218 Cottonwood Ct
- 778 Elma McCleary Rd Unit 20
- 27 Foreman Rd
- 0 Mox Chehalis Rd
- 1513 Washington 8
- 320 Powers Creek Rd
- 13273 W Cloquallum Rd
