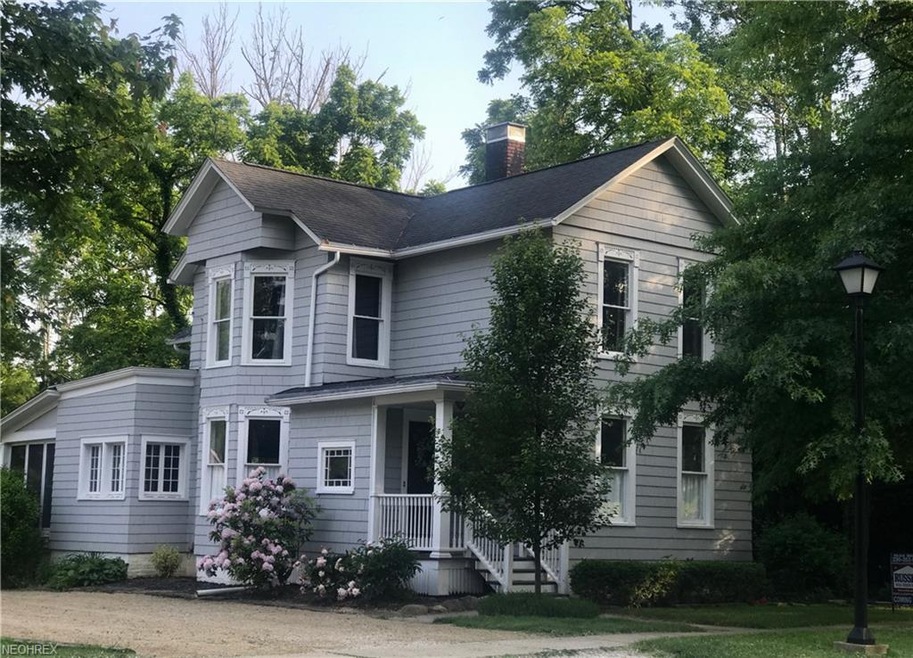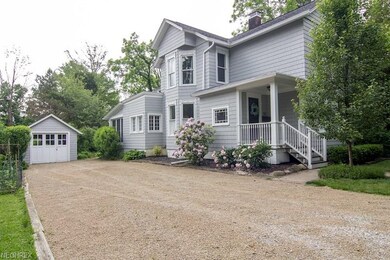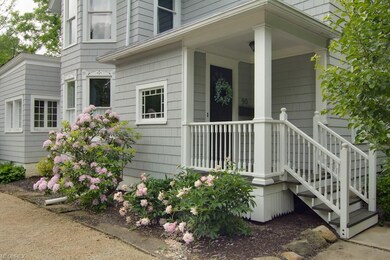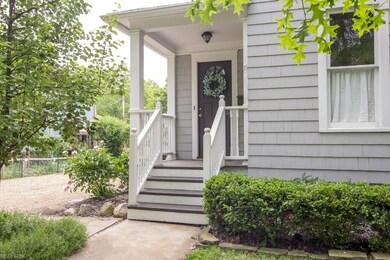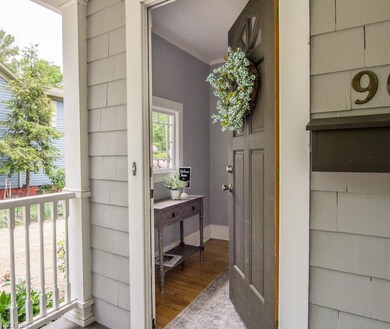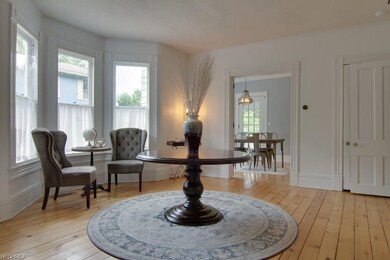
90 Aurora St Hudson, OH 44236
Highlights
- Colonial Architecture
- Deck
- 1 Car Detached Garage
- Ellsworth Hill Elementary School Rated A-
- 1 Fireplace
- Enclosed patio or porch
About This Home
As of December 2018Located in Hudson’s Historic District less than two blocks from Main St, this Ransom Sanford home, built in the 1880s, features 9 foot ceilings and still has many original details throughout, including pine floors, French doors, hardware and windows, and even the 1920s claw foot tub. The screened porch and back deck provide a serene view of the deep, private back yard. Most windows have the innovative “Indow Windows” inserts which maintain the exterior’s architectural integrity and provide insulation/noise reduction. The home’s entire exterior was painted in 2015, and the beautiful kitchen was completely remodeled down to the studs in 2016. The HVAC and hot water tank were replaced in 2018. Do not miss this opportunity to own a piece of Hudson History!
Last Agent to Sell the Property
Elite Sotheby's International Realty License #2014005081 Listed on: 06/07/2018

Home Details
Home Type
- Single Family
Est. Annual Taxes
- $5,697
Year Built
- Built in 1880
Lot Details
- 0.42 Acre Lot
- Lot Dimensions are 74 x 103
- North Facing Home
- Unpaved Streets
Parking
- 1 Car Detached Garage
Home Design
- Colonial Architecture
- Asphalt Roof
- Cedar
Interior Spaces
- 2,128 Sq Ft Home
- 2-Story Property
- 1 Fireplace
- Unfinished Basement
- Walk-Out Basement
- Home Security System
Kitchen
- Built-In Oven
- Range
- Microwave
- Dishwasher
- Disposal
Bedrooms and Bathrooms
- 3 Bedrooms
Outdoor Features
- Deck
- Enclosed patio or porch
Utilities
- Forced Air Heating and Cooling System
- Heating System Uses Gas
Community Details
- Hudson Community
Listing and Financial Details
- Assessor Parcel Number 3201564
Ownership History
Purchase Details
Purchase Details
Home Financials for this Owner
Home Financials are based on the most recent Mortgage that was taken out on this home.Purchase Details
Home Financials for this Owner
Home Financials are based on the most recent Mortgage that was taken out on this home.Purchase Details
Similar Homes in the area
Home Values in the Area
Average Home Value in this Area
Purchase History
| Date | Type | Sale Price | Title Company |
|---|---|---|---|
| Interfamily Deed Transfer | -- | None Available | |
| Warranty Deed | $390,000 | Nothern Title Agency | |
| Deed | $290,000 | Attorney | |
| Interfamily Deed Transfer | -- | Attorney |
Mortgage History
| Date | Status | Loan Amount | Loan Type |
|---|---|---|---|
| Open | $265,000 | Credit Line Revolving | |
| Previous Owner | $261,000 | Adjustable Rate Mortgage/ARM |
Property History
| Date | Event | Price | Change | Sq Ft Price |
|---|---|---|---|---|
| 12/28/2018 12/28/18 | Sold | $390,000 | -2.5% | $183 / Sq Ft |
| 11/26/2018 11/26/18 | Pending | -- | -- | -- |
| 10/11/2018 10/11/18 | Price Changed | $399,900 | -3.6% | $188 / Sq Ft |
| 08/16/2018 08/16/18 | Price Changed | $414,900 | -4.6% | $195 / Sq Ft |
| 06/28/2018 06/28/18 | Price Changed | $434,900 | -3.3% | $204 / Sq Ft |
| 06/11/2018 06/11/18 | For Sale | $449,900 | +55.1% | $211 / Sq Ft |
| 08/25/2015 08/25/15 | Sold | $290,000 | -14.7% | $141 / Sq Ft |
| 07/22/2015 07/22/15 | Pending | -- | -- | -- |
| 04/27/2015 04/27/15 | For Sale | $340,000 | -- | $165 / Sq Ft |
Tax History Compared to Growth
Tax History
| Year | Tax Paid | Tax Assessment Tax Assessment Total Assessment is a certain percentage of the fair market value that is determined by local assessors to be the total taxable value of land and additions on the property. | Land | Improvement |
|---|---|---|---|---|
| 2025 | $8,212 | $161,511 | $33,642 | $127,869 |
| 2024 | $8,212 | $161,511 | $33,642 | $127,869 |
| 2023 | $8,212 | $161,511 | $33,642 | $127,869 |
| 2022 | $6,986 | $122,525 | $25,487 | $97,038 |
| 2021 | $6,998 | $122,525 | $25,487 | $97,038 |
| 2020 | $6,875 | $122,530 | $25,490 | $97,040 |
| 2019 | $5,619 | $92,540 | $19,360 | $73,180 |
| 2018 | $5,599 | $92,540 | $19,360 | $73,180 |
| 2017 | $4,041 | $92,540 | $19,360 | $73,180 |
| 2016 | $4,675 | $74,410 | $16,000 | $58,410 |
| 2015 | $4,041 | $74,410 | $16,000 | $58,410 |
| 2014 | $4,052 | $74,410 | $16,000 | $58,410 |
| 2013 | $4,159 | $74,570 | $16,000 | $58,570 |
Agents Affiliated with this Home
-

Seller's Agent in 2018
Olga Beirne
Elite Sotheby's International Realty
(330) 352-5409
14 in this area
55 Total Sales
-

Buyer's Agent in 2018
Lyndi Gesiorski
EXP Realty, LLC.
(440) 679-1771
159 Total Sales
-

Seller's Agent in 2015
Patricia Kurtz
Keller Williams Chervenic Rlty
(330) 802-1675
109 in this area
421 Total Sales
-
G
Buyer's Agent in 2015
Gerry Gill
Deleted Agent
Map
Source: MLS Now
MLS Number: 4006341
APN: 32-01564
- 128 Hudson St
- 190 Aurora St
- 33 Atterbury Blvd
- 304 Cutler Ln
- 77 Atterbury Blvd Unit 309
- 77 Atterbury Blvd Unit 106
- 191 Sunset Dr
- 17 Brandywine Dr
- 114 Brentwood Dr
- 6911 Post Ln
- 6861 Bauley Dr
- 6589 Elmcrest Dr
- 180 Atterbury Blvd
- 2123 Jesse Dr
- 7031 Jonathan Dr
- 6065 Ogilby Dr
- 21 Steepleview Dr
- 244 Atterbury Blvd
- 41 W Case Dr
- 14 W Case Dr
