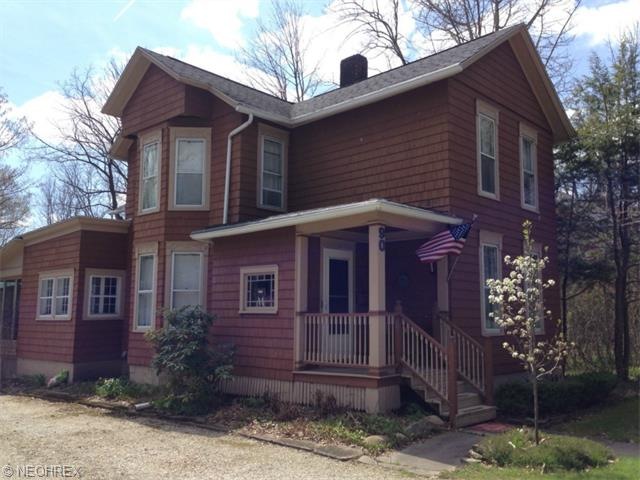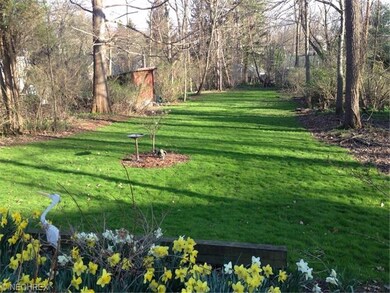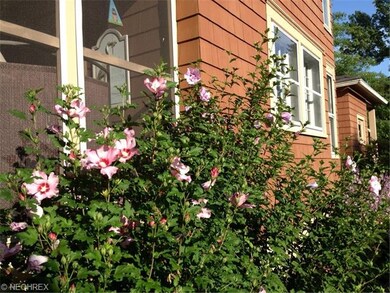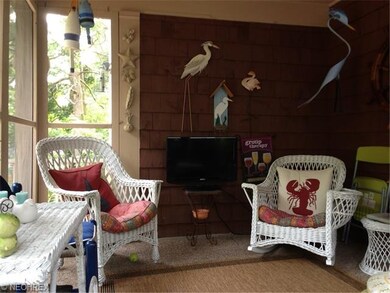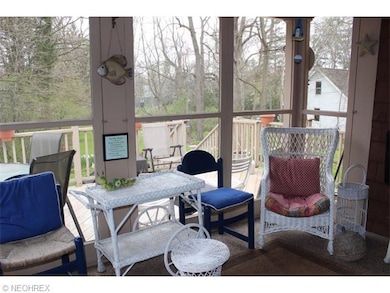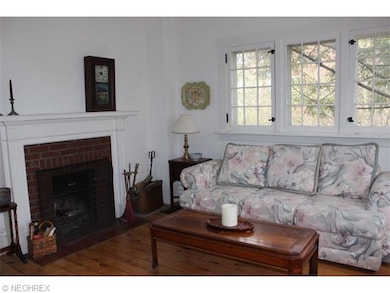
90 Aurora St Hudson, OH 44236
Highlights
- City View
- Deck
- 1 Fireplace
- Ellsworth Hill Elementary School Rated A-
- Wooded Lot
- 1 Car Detached Garage
About This Home
As of December 2018Distinctive historic Hudson Village home has extensive woodwork, charming Bay Windows and a priceless location! Built in 1880, this gracious home features 9 foot ceilings, two sets of beautiful French Doors, recently re-finished wood floors (2013), 3 large Bedrooms and 2 Full Baths. The Living Room has a beautiful Fireplace and classic windows overlooking Western Reserve Academy. The Family Room has a sunny Bay Window, crown moldings and opens to the Dining Room and the Study with updated Full Bath (2013). The Screened Porch opens from the Dining Room and looks out over the private Deck and deep back yard. The Eat-In Kitchen has a Breakfast Bar, Wine Fridge, Bar Area, Pantry, Laundry and opens onto the large deck. Upstairs the Master Bedroom has a large Bay Window and Walk-In Closet. The Front Bedroom has Built-In shelves and wood floor. The third large Bedroom has a view of the private back yard. Close to the greens, shops and restaurants as well as all that downtown Hudson has to offer. Your chance to enjoy a beautiful downtown home close to schools and the library. Ready for your personal updates.
Last Agent to Sell the Property
Keller Williams Chervenic Rlty License #2006007481 Listed on: 04/27/2015

Last Buyer's Agent
Gerry Gill
Deleted Agent License #174446
Home Details
Home Type
- Single Family
Est. Annual Taxes
- $4,159
Year Built
- Built in 1880
Lot Details
- 0.42 Acre Lot
- Lot Dimensions are 71 x 290
- North Facing Home
- Unpaved Streets
- Wooded Lot
Parking
- 1 Car Detached Garage
Property Views
- City
- Woods
- Park or Greenbelt
Home Design
- Asphalt Roof
Interior Spaces
- 2-Story Property
- 1 Fireplace
Kitchen
- Range
- Dishwasher
- Disposal
Bedrooms and Bathrooms
- 3 Bedrooms
Laundry
- Dryer
- Washer
Unfinished Basement
- Walk-Out Basement
- Basement Fills Entire Space Under The House
- Sump Pump
Home Security
- Carbon Monoxide Detectors
- Fire and Smoke Detector
Outdoor Features
- Deck
- Porch
Utilities
- Forced Air Heating and Cooling System
- Heating System Uses Gas
Community Details
- Hudson Village Community
Listing and Financial Details
- Assessor Parcel Number 3201564
Ownership History
Purchase Details
Purchase Details
Home Financials for this Owner
Home Financials are based on the most recent Mortgage that was taken out on this home.Purchase Details
Home Financials for this Owner
Home Financials are based on the most recent Mortgage that was taken out on this home.Purchase Details
Similar Homes in the area
Home Values in the Area
Average Home Value in this Area
Purchase History
| Date | Type | Sale Price | Title Company |
|---|---|---|---|
| Interfamily Deed Transfer | -- | None Available | |
| Warranty Deed | $390,000 | Nothern Title Agency | |
| Deed | $290,000 | Attorney | |
| Interfamily Deed Transfer | -- | Attorney |
Mortgage History
| Date | Status | Loan Amount | Loan Type |
|---|---|---|---|
| Open | $265,000 | Credit Line Revolving | |
| Previous Owner | $261,000 | Adjustable Rate Mortgage/ARM |
Property History
| Date | Event | Price | Change | Sq Ft Price |
|---|---|---|---|---|
| 12/28/2018 12/28/18 | Sold | $390,000 | -2.5% | $183 / Sq Ft |
| 11/26/2018 11/26/18 | Pending | -- | -- | -- |
| 10/11/2018 10/11/18 | Price Changed | $399,900 | -3.6% | $188 / Sq Ft |
| 08/16/2018 08/16/18 | Price Changed | $414,900 | -4.6% | $195 / Sq Ft |
| 06/28/2018 06/28/18 | Price Changed | $434,900 | -3.3% | $204 / Sq Ft |
| 06/11/2018 06/11/18 | For Sale | $449,900 | +55.1% | $211 / Sq Ft |
| 08/25/2015 08/25/15 | Sold | $290,000 | -14.7% | $141 / Sq Ft |
| 07/22/2015 07/22/15 | Pending | -- | -- | -- |
| 04/27/2015 04/27/15 | For Sale | $340,000 | -- | $165 / Sq Ft |
Tax History Compared to Growth
Tax History
| Year | Tax Paid | Tax Assessment Tax Assessment Total Assessment is a certain percentage of the fair market value that is determined by local assessors to be the total taxable value of land and additions on the property. | Land | Improvement |
|---|---|---|---|---|
| 2025 | $8,212 | $161,511 | $33,642 | $127,869 |
| 2024 | $8,212 | $161,511 | $33,642 | $127,869 |
| 2023 | $8,212 | $161,511 | $33,642 | $127,869 |
| 2022 | $6,986 | $122,525 | $25,487 | $97,038 |
| 2021 | $6,998 | $122,525 | $25,487 | $97,038 |
| 2020 | $6,875 | $122,530 | $25,490 | $97,040 |
| 2019 | $5,619 | $92,540 | $19,360 | $73,180 |
| 2018 | $5,599 | $92,540 | $19,360 | $73,180 |
| 2017 | $4,041 | $92,540 | $19,360 | $73,180 |
| 2016 | $4,675 | $74,410 | $16,000 | $58,410 |
| 2015 | $4,041 | $74,410 | $16,000 | $58,410 |
| 2014 | $4,052 | $74,410 | $16,000 | $58,410 |
| 2013 | $4,159 | $74,570 | $16,000 | $58,570 |
Agents Affiliated with this Home
-
Olga Beirne

Seller's Agent in 2018
Olga Beirne
Elite Sotheby's International Realty
(330) 352-5409
15 in this area
55 Total Sales
-
Lyndi Gesiorski

Buyer's Agent in 2018
Lyndi Gesiorski
EXP Realty, LLC.
(440) 679-1771
162 Total Sales
-
Patricia Kurtz

Seller's Agent in 2015
Patricia Kurtz
Keller Williams Chervenic Rlty
(330) 802-1675
117 in this area
444 Total Sales
-
G
Buyer's Agent in 2015
Gerry Gill
Deleted Agent
Map
Source: MLS Now
MLS Number: 3700763
APN: 32-01564
- 34 Aurora St
- 128 Hudson St
- 190 Aurora St
- 147 Hudson St
- 49 Owen Brown St
- 0 Ravenna St Unit 4477602
- 195 Ravenna St
- 304 Cutler Ln
- 17 Brandywine Dr
- 14 Stokes Ln
- 803 Cutler Ln
- 6911 Post Ln
- 136 Sunset Dr
- 108 Sunset Dr
- 2195 Victoria Pkwy
- 21 Thirty Acres
- 146 Brandywine Dr
- 6900 Bauley Dr
- 118 Clairhaven Dr
- 47 Colony Dr
