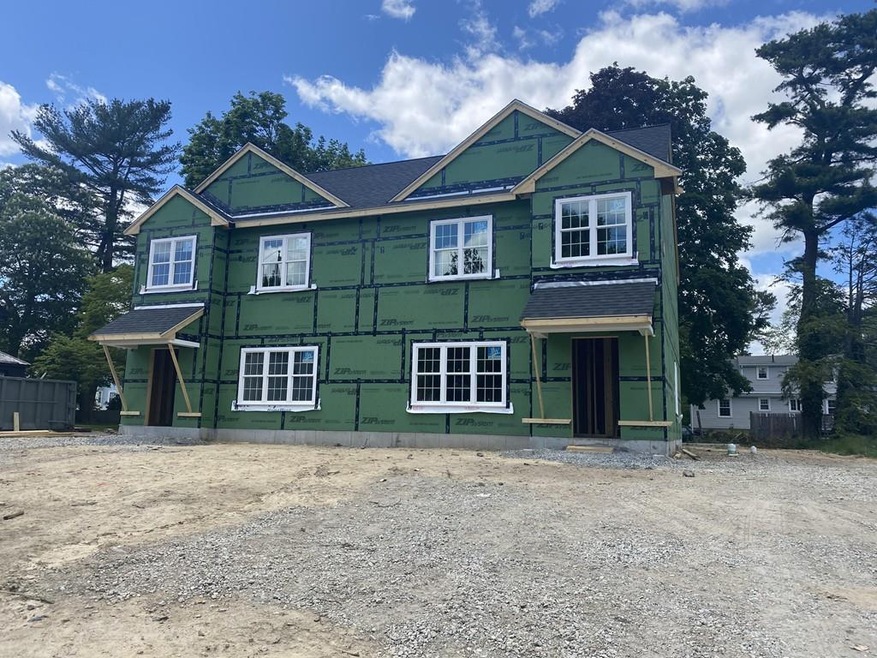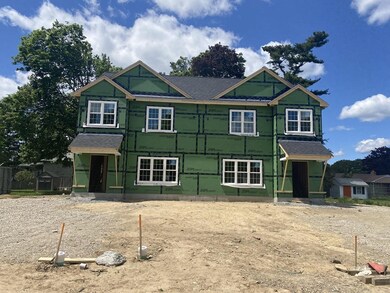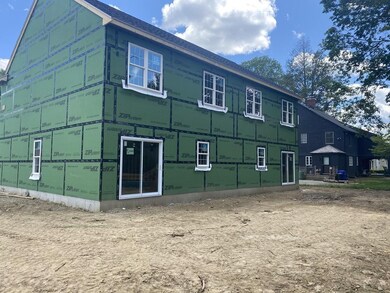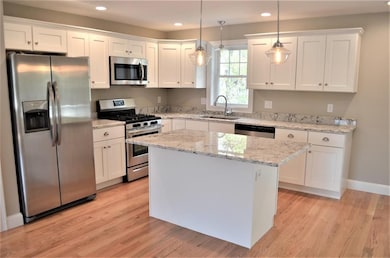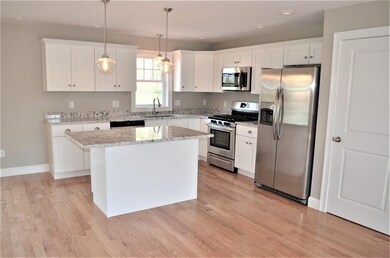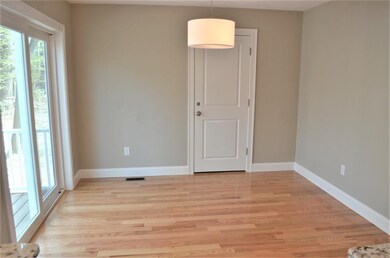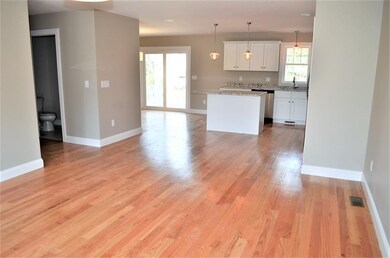
90 Belmont St Unit B Taunton, MA 02780
City Center NeighborhoodAbout This Home
As of April 2025New construction! Welcome to this 3 bedroom, 2.5 bathroom half duplex with no CONDO FEES! First floor has an open floor plan with eat in kitchen and includes stainless steel appliances, a pantry and a large kitchen island. Hardwood flooring on the main level. 3 large bedrooms upstairs with en suite master bath! Patio for relaxing outdoors. LOTS of closet space! Convenient first floor laundry. Central Air! This home has TONS of energy efficient features including on demand hot water to keep your utility bills low. Still time to choose cabinets, granite, flooring etc! 5 minutes to RT 495! One year builder's warranty included. Listing photos of a similar home. DO NOT WALK THE PROPERTY WITHOUT LISTING AGENT. ACTIVE CONSTRUCTION SITE. Early Fall 2020 completion.
Property Details
Home Type
- Condominium
Est. Annual Taxes
- $4,132
Year Built
- Built in 2020
Kitchen
- Range
- Microwave
- Dishwasher
Flooring
- Wood
- Wall to Wall Carpet
- Tile
Utilities
- Forced Air Heating and Cooling System
- Heating System Uses Propane
- Propane Water Heater
- Cable TV Available
Ownership History
Purchase Details
Home Financials for this Owner
Home Financials are based on the most recent Mortgage that was taken out on this home.Similar Homes in the area
Home Values in the Area
Average Home Value in this Area
Purchase History
| Date | Type | Sale Price | Title Company |
|---|---|---|---|
| Condominium Deed | $495,000 | None Available |
Mortgage History
| Date | Status | Loan Amount | Loan Type |
|---|---|---|---|
| Open | $480,150 | Purchase Money Mortgage | |
| Previous Owner | $215,000 | New Conventional |
Property History
| Date | Event | Price | Change | Sq Ft Price |
|---|---|---|---|---|
| 04/30/2025 04/30/25 | Sold | $495,000 | +6.5% | $334 / Sq Ft |
| 04/01/2025 04/01/25 | Pending | -- | -- | -- |
| 03/25/2025 03/25/25 | For Sale | $465,000 | +47.6% | $314 / Sq Ft |
| 10/16/2020 10/16/20 | Sold | $315,000 | +1.6% | $213 / Sq Ft |
| 06/07/2020 06/07/20 | Pending | -- | -- | -- |
| 06/01/2020 06/01/20 | For Sale | $309,900 | -- | $210 / Sq Ft |
Tax History Compared to Growth
Tax History
| Year | Tax Paid | Tax Assessment Tax Assessment Total Assessment is a certain percentage of the fair market value that is determined by local assessors to be the total taxable value of land and additions on the property. | Land | Improvement |
|---|---|---|---|---|
| 2025 | $4,132 | $377,700 | $0 | $377,700 |
| 2024 | $4,070 | $363,700 | $0 | $363,700 |
| 2023 | $4,190 | $347,700 | $0 | $347,700 |
| 2022 | $4,040 | $306,500 | $0 | $306,500 |
Agents Affiliated with this Home
-
Jonathan Ashbridge

Seller's Agent in 2025
Jonathan Ashbridge
Keller Williams Realty
(781) 608-5007
2 in this area
102 Total Sales
-
Cyndi Arpin

Seller's Agent in 2020
Cyndi Arpin
CA Real Estate and Design
(508) 802-0469
10 in this area
111 Total Sales
-
Patricia Candela

Buyer's Agent in 2020
Patricia Candela
Centre Realty Group
(617) 877-9646
1 in this area
19 Total Sales
Map
Source: MLS Property Information Network (MLS PIN)
MLS Number: 72665278
APN: TAUN M:55 L:849 U:B
